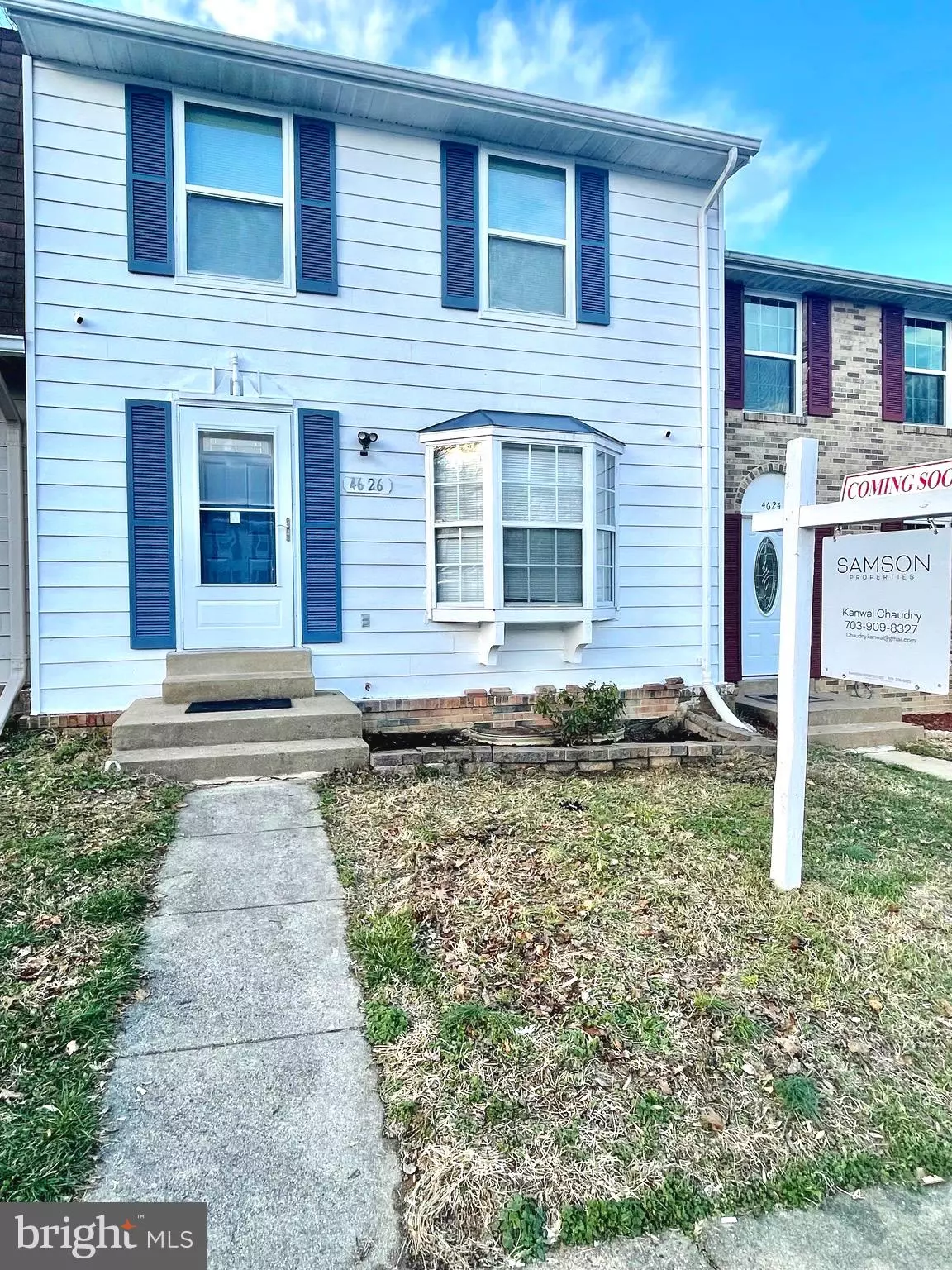$389,000
$389,000
For more information regarding the value of a property, please contact us for a free consultation.
4626 WOODWAY PL Woodbridge, VA 22193
4 Beds
4 Baths
1,878 SqFt
Key Details
Sold Price $389,000
Property Type Townhouse
Sub Type Interior Row/Townhouse
Listing Status Sold
Purchase Type For Sale
Square Footage 1,878 sqft
Price per Sqft $207
Subdivision Greenwood Farm
MLS Listing ID VAPW2016568
Sold Date 02/18/22
Style Colonial
Bedrooms 4
Full Baths 3
Half Baths 1
HOA Fees $56/qua
HOA Y/N Y
Abv Grd Liv Area 1,280
Originating Board BRIGHT
Year Built 1980
Annual Tax Amount $3,578
Tax Year 2021
Lot Size 1,634 Sqft
Acres 0.04
Property Description
Welcome Home!! Lovely 3 lvl townhome, remodeled from top to bottom. Located in a very convenient location in Woodbridge, this 4 Bedrooms, 3.5 Bathroom home has everything to offer! New ceiling and wall paint throughout the entire home along with hardwood and luxury vinyl flooring on upper 2 levels; As you enter the home, you will find yourself looking at a spacious living area with a powder room off to the left of it. Passing the living room, you will find yourself standing in an oversized eat in kitchen with granite counter tops along with Stainless Steel Appliances, along with a dining area off of the kitchen and an oversized deck in the back for your Entertaining. As you go upstairs, you will find the master bedroom to your right, with 2 closets and a separate full bath. There is also a hallway bath which can be used for the other 2 bedrooms. The basement level consists of a full sized bathroom, bedroom, laundry and an oversized rec room with a walkout to a lower level deck/patio for entertainment.
2-Reserved Parking in front of the Townhouse along with guest parking for additional cars. Just minutes from Potomac Mills Mall, Stonebridge Town center, Veterans Memorial Park, Leeslyvania State Park , Occoquan Regional Park. Great commutable location, easy access to major routes. Go and Show!
Location
State VA
County Prince William
Zoning R6
Rooms
Basement Walkout Level
Interior
Hot Water Electric
Heating Heat Pump(s)
Cooling Central A/C
Heat Source Electric
Exterior
Water Access N
Accessibility 2+ Access Exits
Garage N
Building
Story 3
Foundation Other
Sewer Private Sewer, Public Septic
Water Public
Architectural Style Colonial
Level or Stories 3
Additional Building Above Grade, Below Grade
New Construction N
Schools
School District Prince William County Public Schools
Others
Senior Community No
Tax ID 8191-18-6088
Ownership Fee Simple
SqFt Source Assessor
Special Listing Condition Standard
Read Less
Want to know what your home might be worth? Contact us for a FREE valuation!

Our team is ready to help you sell your home for the highest possible price ASAP

Bought with Juan C Estrada • Samson Properties

GET MORE INFORMATION





