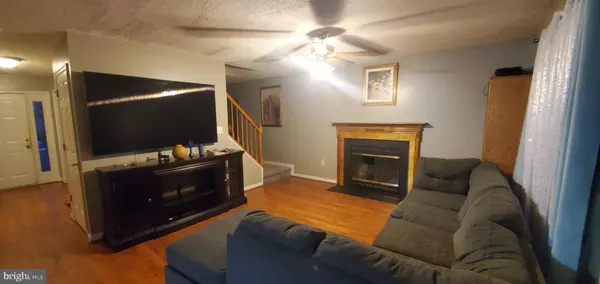$315,000
$310,000
1.6%For more information regarding the value of a property, please contact us for a free consultation.
9902 SHADOWRIDGE CT Fredericksburg, VA 22407
3 Beds
3 Baths
1,692 SqFt
Key Details
Sold Price $315,000
Property Type Single Family Home
Sub Type Detached
Listing Status Sold
Purchase Type For Sale
Square Footage 1,692 sqft
Price per Sqft $186
Subdivision Stonemill
MLS Listing ID VASP2005570
Sold Date 03/04/22
Style Colonial
Bedrooms 3
Full Baths 2
Half Baths 1
HOA Fees $36/qua
HOA Y/N Y
Abv Grd Liv Area 1,692
Originating Board BRIGHT
Year Built 1996
Annual Tax Amount $1,993
Tax Year 2021
Lot Size 0.381 Acres
Acres 0.38
Property Description
Just waiting on signatures to ratify. This Diamond in the Rough has all of the Big Ticket Items recently done.....Furnace and heat pump in 2020; Roof, hot water heater, and carpets in 2019. And it is located in the sought-after Courtland High School district. Enjoy watching your day start and end on your sitting front porch from your home's prime location at the head of the cul-de-sac. With an oversized 2-car garage, there is room for storage and more. The driveway includes a turn-around to allow for an additional vehicle to be parked. Lots of ways to access the backyard.....through the house, the garage, and the exterior gate. Looking for a home with a dedicated Office space. This one has it! Located on the front side of the home, it has natural lighting to keep the doldrums from setting in while also making it easy to daydream. The Family Room opens to the Kitchen keeping everyone together for cooking and entertaining and hanging out. A Breakfast Nook provides eating space for casual meals and a Formal Dining Room for other occasions. Home is being sold as-is.
Location
State VA
County Spotsylvania
Zoning RU
Direction West
Rooms
Other Rooms Dining Room, Primary Bedroom, Bedroom 2, Kitchen, Family Room, Bedroom 1, Laundry, Office, Bathroom 1, Half Bath
Interior
Interior Features Breakfast Area, Carpet, Ceiling Fan(s), Family Room Off Kitchen, Formal/Separate Dining Room, Pantry, Primary Bath(s), Tub Shower, Walk-in Closet(s)
Hot Water Natural Gas
Heating Forced Air
Cooling Ceiling Fan(s), Central A/C
Fireplaces Number 1
Fireplaces Type Wood
Equipment Dishwasher, Disposal, Refrigerator, Stove, Washer/Dryer Hookups Only
Fireplace Y
Appliance Dishwasher, Disposal, Refrigerator, Stove, Washer/Dryer Hookups Only
Heat Source Natural Gas
Laundry Hookup, Upper Floor
Exterior
Exterior Feature Porch(es)
Parking Features Garage - Front Entry, Inside Access, Oversized
Garage Spaces 2.0
Fence Rear
Utilities Available Cable TV Available, Electric Available, Natural Gas Available, Under Ground, Sewer Available, Water Available
Amenities Available Pool - Outdoor, Common Grounds, Tot Lots/Playground
Water Access N
Street Surface Black Top
Accessibility None
Porch Porch(es)
Attached Garage 2
Total Parking Spaces 2
Garage Y
Building
Lot Description Cul-de-sac
Story 2
Foundation Crawl Space
Sewer Public Sewer
Water Public
Architectural Style Colonial
Level or Stories 2
Additional Building Above Grade, Below Grade
New Construction N
Schools
Elementary Schools Courthouse Road
Middle Schools Spotsylvania
High Schools Courtland
School District Spotsylvania County Public Schools
Others
HOA Fee Include Common Area Maintenance,Pool(s)
Senior Community No
Tax ID 35J8-31-
Ownership Fee Simple
SqFt Source Assessor
Horse Property N
Special Listing Condition Standard
Read Less
Want to know what your home might be worth? Contact us for a FREE valuation!

Our team is ready to help you sell your home for the highest possible price ASAP

Bought with Dalal Abilmona • Berkshire Hathaway HomeServices PenFed Realty

GET MORE INFORMATION





