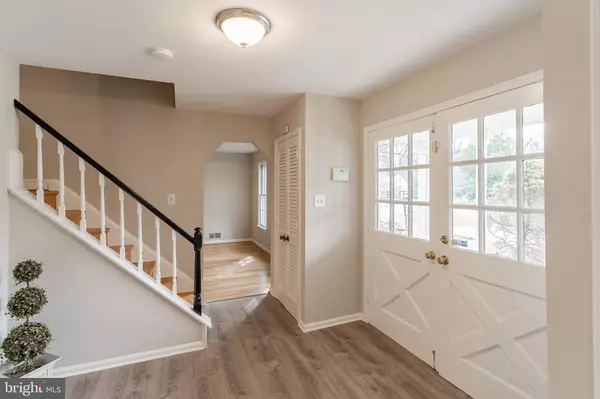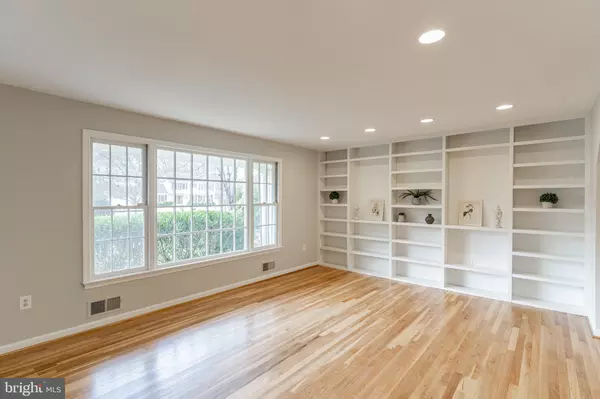$1,056,000
$859,000
22.9%For more information regarding the value of a property, please contact us for a free consultation.
8213 SCOTCH BEND WAY Potomac, MD 20854
5 Beds
3 Baths
2,410 SqFt
Key Details
Sold Price $1,056,000
Property Type Single Family Home
Sub Type Detached
Listing Status Sold
Purchase Type For Sale
Square Footage 2,410 sqft
Price per Sqft $438
Subdivision Inverness Forest
MLS Listing ID MDMC2037548
Sold Date 03/11/22
Style Colonial
Bedrooms 5
Full Baths 2
Half Baths 1
HOA Y/N N
Abv Grd Liv Area 2,410
Originating Board BRIGHT
Year Built 1970
Annual Tax Amount $8,344
Tax Year 2021
Lot Size 0.250 Acres
Acres 0.25
Property Description
NEW ON MARKET! You don't want to miss this one! Freshly painted colonial with refinished hardwood floors on top two levels and refreshed baths in sought after Inverness Forest in top school district tucked away on a private cul-de-sac. Walk into this light filled home and enjoy the formal living room with built-in shelving, family room with fireplace, dining room right off the kitchen and more! Plan to entertain in the beautiful screen porch overlooking the quiet backyard. The upper level includes 5 bedrooms and 2 full bathrooms with new vanities, mirrors and lighting. Inverness Forest is just minutes away from restaurants, shops and highways which makes transportation a breeze! Community swimming pool options closeby and WALK TO Cabin John Shopping Center which has Starburcks, Shake Shake, Cava & more!
Location
State MD
County Montgomery
Zoning R90
Rooms
Basement Unfinished
Interior
Interior Features Built-Ins, Family Room Off Kitchen, Floor Plan - Traditional, Formal/Separate Dining Room, Kitchen - Table Space, Walk-in Closet(s), Wood Floors
Hot Water Natural Gas
Heating Forced Air
Cooling Central A/C
Flooring Hardwood, Laminated
Fireplaces Number 1
Equipment Built-In Microwave, Dishwasher, Disposal, Dryer, Stove, Washer
Furnishings No
Fireplace Y
Appliance Built-In Microwave, Dishwasher, Disposal, Dryer, Stove, Washer
Heat Source Natural Gas
Laundry Main Floor
Exterior
Parking Features Garage - Front Entry
Garage Spaces 3.0
Water Access N
Roof Type Asphalt
Street Surface Black Top
Accessibility None
Road Frontage City/County
Attached Garage 1
Total Parking Spaces 3
Garage Y
Building
Lot Description Cul-de-sac, Cleared, Landscaping
Story 3
Foundation Slab
Sewer Public Sewer
Water Public
Architectural Style Colonial
Level or Stories 3
Additional Building Above Grade, Below Grade
Structure Type Dry Wall
New Construction N
Schools
Elementary Schools Bells Mill
Middle Schools Cabin John
High Schools Winston Churchill
School District Montgomery County Public Schools
Others
Senior Community No
Tax ID 161000902668
Ownership Fee Simple
SqFt Source Assessor
Horse Property N
Special Listing Condition Standard
Read Less
Want to know what your home might be worth? Contact us for a FREE valuation!

Our team is ready to help you sell your home for the highest possible price ASAP

Bought with Antonia Ketabchi • Redfin Corp

GET MORE INFORMATION





