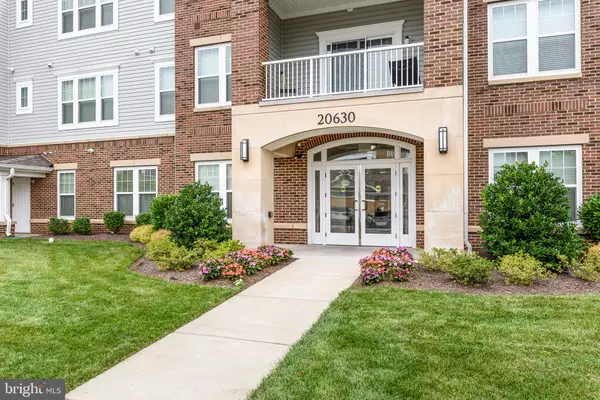$245,000
$239,500
2.3%For more information regarding the value of a property, please contact us for a free consultation.
20630 HOPE SPRING TER #103 Ashburn, VA 20147
2 Beds
2 Baths
876 SqFt
Key Details
Sold Price $245,000
Property Type Condo
Sub Type Condo/Co-op
Listing Status Sold
Purchase Type For Sale
Square Footage 876 sqft
Price per Sqft $279
Subdivision Potomac Green Condominium
MLS Listing ID VALO2019100
Sold Date 03/12/22
Style Other
Bedrooms 2
Full Baths 2
Condo Fees $298/mo
HOA Fees $267/mo
HOA Y/N Y
Abv Grd Liv Area 876
Originating Board BRIGHT
Year Built 2016
Annual Tax Amount $2,064
Tax Year 2021
Property Description
Wait I can live in the Potomac Green 55 and Better Community for under $300k?!!
Light and bright 2 bedroom, 2 bath condo with one-level living. This ground-floor Easton model features a spacious kitchen with abundant cabinet storage, a large family room, and 2 bedrooms each with their own bath. Laundry room has full size washer/dryer. Reserved carport space is right up front and a storage unit in the building will also convey! Conveniently located close to the community center and the many amenities offered there. Located in desirable Potomac Green 55+ community near shopping, recreation and entertainment.
Location
State VA
County Loudoun
Zoning 04
Rooms
Other Rooms Kitchen, Laundry
Main Level Bedrooms 2
Interior
Interior Features Bar, Carpet, Ceiling Fan(s), Window Treatments, Stall Shower, Tub Shower
Hot Water Electric
Heating Programmable Thermostat, Central
Cooling Central A/C, Programmable Thermostat
Equipment Washer/Dryer Hookups Only, Dishwasher, Dryer, Refrigerator, Washer, Microwave, Oven/Range - Gas
Furnishings No
Fireplace N
Window Features Double Pane,Low-E,Screens
Appliance Washer/Dryer Hookups Only, Dishwasher, Dryer, Refrigerator, Washer, Microwave, Oven/Range - Gas
Heat Source Natural Gas
Laundry Dryer In Unit, Has Laundry, Washer In Unit
Exterior
Exterior Feature Balcony
Garage Spaces 1.0
Carport Spaces 1
Amenities Available Club House, Common Grounds, Community Center, Dining Rooms, Exercise Room, Fitness Center, Gated Community, Meeting Room, Pool - Indoor, Pool - Outdoor
Water Access N
Accessibility Level Entry - Main, Wheelchair Height Mailbox, Vehicle Transfer Area
Porch Balcony
Total Parking Spaces 1
Garage N
Building
Story 1
Unit Features Garden 1 - 4 Floors
Sewer Public Sewer
Water Public
Architectural Style Other
Level or Stories 1
Additional Building Above Grade, Below Grade
Structure Type 9'+ Ceilings
New Construction N
Schools
Elementary Schools Steuart W. Weller
Middle Schools Farmwell Station
High Schools Broad Run
School District Loudoun County Public Schools
Others
Pets Allowed Y
HOA Fee Include Common Area Maintenance,Custodial Services Maintenance,Ext Bldg Maint,Health Club,Insurance,Lawn Maintenance,Management,Pool(s),Recreation Facility,Security Gate,Snow Removal,Road Maintenance,Trash,Water
Senior Community Yes
Age Restriction 55
Tax ID 058292412003
Ownership Condominium
Security Features Security Gate,Main Entrance Lock,Carbon Monoxide Detector(s),Smoke Detector,Sprinkler System - Indoor
Horse Property N
Special Listing Condition Standard
Pets Allowed No Pet Restrictions
Read Less
Want to know what your home might be worth? Contact us for a FREE valuation!

Our team is ready to help you sell your home for the highest possible price ASAP

Bought with Amanda Whitsel Ingram • KW United

GET MORE INFORMATION





