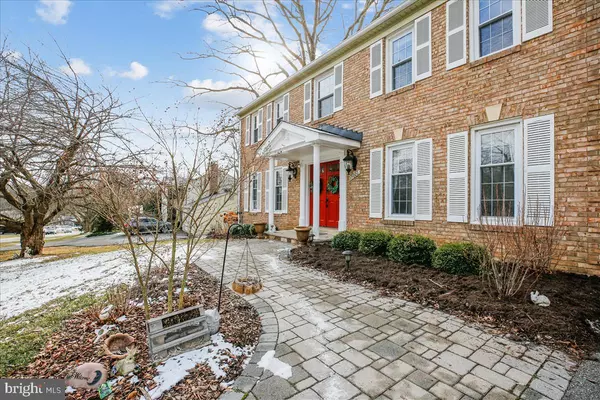$820,000
$700,000
17.1%For more information regarding the value of a property, please contact us for a free consultation.
17000 FREEDOM WAY Rockville, MD 20853
4 Beds
3 Baths
2,971 SqFt
Key Details
Sold Price $820,000
Property Type Single Family Home
Sub Type Detached
Listing Status Sold
Purchase Type For Sale
Square Footage 2,971 sqft
Price per Sqft $276
Subdivision Norbeck Estates
MLS Listing ID MDMC2032946
Sold Date 03/10/22
Style Colonial
Bedrooms 4
Full Baths 2
Half Baths 1
HOA Y/N N
Abv Grd Liv Area 2,096
Originating Board BRIGHT
Year Built 1972
Annual Tax Amount $6,743
Tax Year 2021
Lot Size 0.365 Acres
Acres 0.36
Property Description
Gorgeous colonial on large lot with an abundance of improvements. 4 bedrooms and 2 full baths up. Primary features walk-in cedar closet with an abundance of shelving. Eat-in kitchen (renovated 2021) with table space, gas cooking, and step-out to back deck, 24 panel OWNED solar system (2020). Main level family room featuring a wood-burning fireplace, built-ins and recessed lighting, gleaming oak flooring throughout main and upper levels, updated basement featuring home gym (2020), indoor jungle gym, and replacement ceiling & flooring. Roof was replaced 2019 with landmark shingles. Smart light switches throughout basement and 1st floor. High-output 90GPD reverse osmosis drinking water system. Custom garage workshop with 220v electric. Over the garage storage. Walk-out basement, fenced-in yard with fruit trees & berry bushes.
Location
State MD
County Montgomery
Zoning R200
Rooms
Other Rooms Living Room, Dining Room, Primary Bedroom, Bedroom 2, Bedroom 3, Bedroom 4, Kitchen, Family Room, Exercise Room, Laundry, Recreation Room, Storage Room
Basement Rear Entrance, Partially Finished, Walkout Level, Space For Rooms, Full
Interior
Interior Features Kitchen - Table Space, Dining Area, Kitchen - Eat-In, Primary Bath(s), Wood Floors, Recessed Lighting, Floor Plan - Traditional
Hot Water Natural Gas
Heating Central, Forced Air
Cooling Central A/C, Programmable Thermostat, Ceiling Fan(s)
Flooring Hardwood
Fireplaces Number 1
Fireplaces Type Mantel(s), Screen
Equipment Dishwasher, Disposal, Exhaust Fan, Microwave, Oven/Range - Gas, Refrigerator, Washer, Dryer - Front Loading
Fireplace Y
Window Features Screens,Insulated
Appliance Dishwasher, Disposal, Exhaust Fan, Microwave, Oven/Range - Gas, Refrigerator, Washer, Dryer - Front Loading
Heat Source Natural Gas
Laundry Main Floor
Exterior
Exterior Feature Deck(s)
Parking Features Garage - Front Entry, Garage Door Opener
Garage Spaces 2.0
Fence Fully
Water Access N
Roof Type Asphalt
Accessibility Other
Porch Deck(s)
Attached Garage 2
Total Parking Spaces 2
Garage Y
Building
Lot Description Sloping, Vegetation Planting
Story 3
Foundation Permanent
Sewer Public Sewer
Water Public
Architectural Style Colonial
Level or Stories 3
Additional Building Above Grade, Below Grade
New Construction N
Schools
Elementary Schools Cashell
Middle Schools Redland
High Schools Col. Zadok Magruder
School District Montgomery County Public Schools
Others
Senior Community No
Tax ID 160800756905
Ownership Fee Simple
SqFt Source Assessor
Special Listing Condition Standard
Read Less
Want to know what your home might be worth? Contact us for a FREE valuation!

Our team is ready to help you sell your home for the highest possible price ASAP

Bought with Omar J Samaha • Long & Foster Real Estate, Inc.

GET MORE INFORMATION





