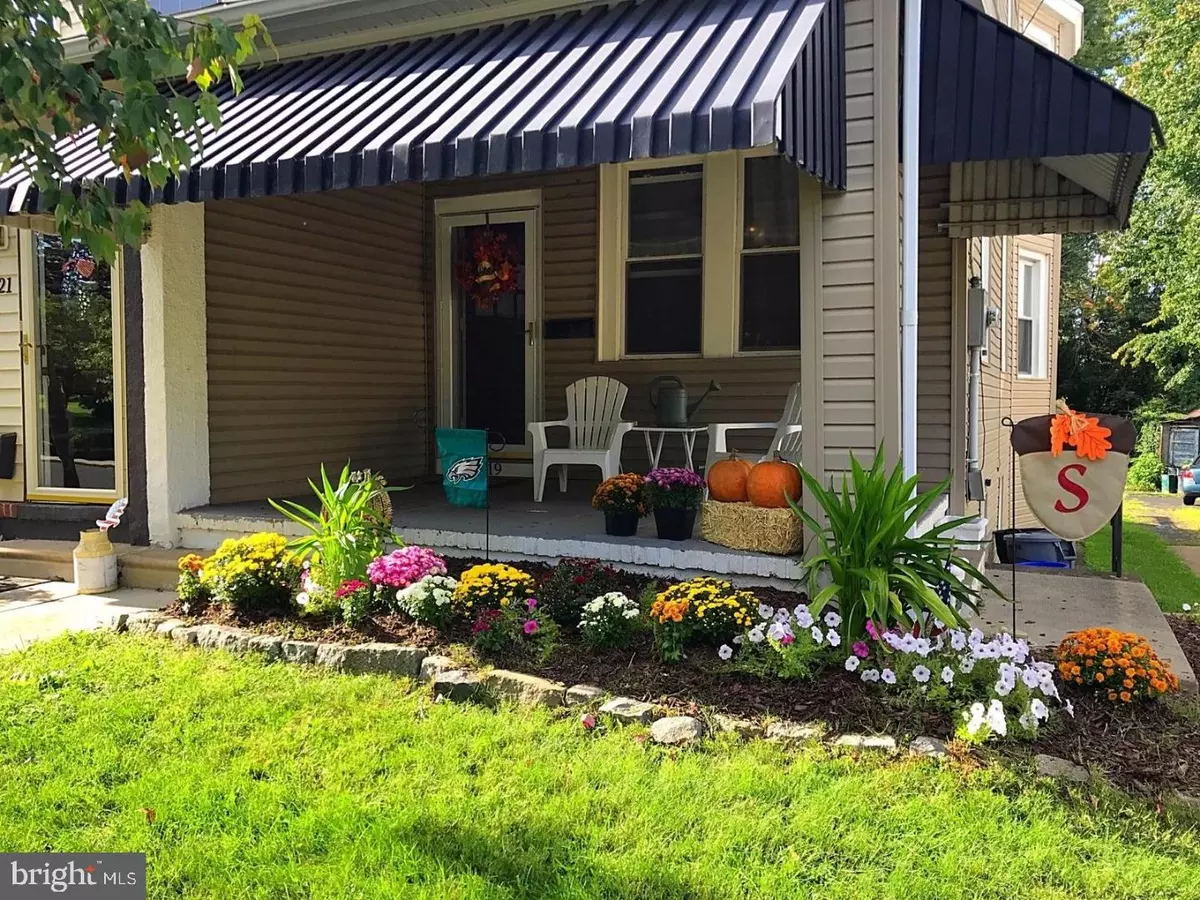$174,000
$179,000
2.8%For more information regarding the value of a property, please contact us for a free consultation.
519 HARRISON AVE Collingswood, NJ 08107
3 Beds
2 Baths
1,324 SqFt
Key Details
Sold Price $174,000
Property Type Single Family Home
Sub Type Twin/Semi-Detached
Listing Status Sold
Purchase Type For Sale
Square Footage 1,324 sqft
Price per Sqft $131
Subdivision Theatre District
MLS Listing ID 1005561093
Sold Date 06/15/18
Style Colonial
Bedrooms 3
Full Baths 1
Half Baths 1
HOA Y/N N
Abv Grd Liv Area 1,324
Originating Board TREND
Year Built 1920
Annual Tax Amount $6,301
Tax Year 2017
Lot Size 3,500 Sqft
Acres 0.08
Lot Dimensions 25X140
Property Description
Looking for a move in ready home close to all of the amenities on Haddon Ave? Look no further! This amazing home has been brought into the 21st century with modern amenities throughout, but still offers the charm and character of original hardwood throughout, detailed trim, and high ceilings. The inviting front porch welcomes you in and is covered for use throughout the seasons. The family room is spacious and features an ornate ceiling fan that ties into the home's character and gorgeous craftsman style staircase and railings. The dining room offers enough room for a large table and had large triple windows that let in tons of natural light. The kitchen has been totally updated and features a full stainless steel appliance package, wood cabinetry, granite countertops, and a tile backsplash. Right off the kitchen is an upgraded powder room, one of the many modern touches featured in this great home. The kitchen has access to the backyard as well as the full basement. Upstairs, there are three well sized bedrooms that all feature the original hardwood flooring. The main bedroom has a beautiful detailed ceiling and triple bay window. The second bedroom also features a triple bay window and has tons of natural light. The third bedroom has double closets for extra storage. The full bathroom was totally remodeled in the last several years and features a jetted tub, tile flooring, and upgraded vanity and fixtures. Some other notable features are the newer roof (3yrs), newer furnace (2016), newer A/C, and newer hot water heater. Come and see this amazing home before it's too late!
Location
State NJ
County Camden
Area Collingswood Boro (20412)
Zoning RES
Rooms
Other Rooms Living Room, Dining Room, Primary Bedroom, Bedroom 2, Kitchen, Family Room, Bedroom 1, Attic
Basement Full, Unfinished
Interior
Interior Features Ceiling Fan(s)
Hot Water Natural Gas
Heating Gas, Forced Air
Cooling Wall Unit
Flooring Wood, Tile/Brick
Equipment Built-In Range, Dishwasher, Refrigerator, Energy Efficient Appliances, Built-In Microwave
Fireplace N
Window Features Replacement
Appliance Built-In Range, Dishwasher, Refrigerator, Energy Efficient Appliances, Built-In Microwave
Heat Source Natural Gas
Laundry Basement
Exterior
Exterior Feature Deck(s), Porch(es)
Garage Spaces 2.0
Utilities Available Cable TV
Water Access N
Roof Type Flat
Accessibility None
Porch Deck(s), Porch(es)
Total Parking Spaces 2
Garage N
Building
Lot Description Level, Open, Front Yard, Rear Yard
Story 2
Foundation Brick/Mortar
Sewer Public Sewer
Water Public
Architectural Style Colonial
Level or Stories 2
Additional Building Above Grade, Shed
Structure Type 9'+ Ceilings
New Construction N
Schools
School District Collingswood Borough Public Schools
Others
Senior Community No
Tax ID 12-00125 01-00010 02
Ownership Fee Simple
Read Less
Want to know what your home might be worth? Contact us for a FREE valuation!

Our team is ready to help you sell your home for the highest possible price ASAP

Bought with Ellen Lanciano • Century 21 Alliance - Mantua

GET MORE INFORMATION





