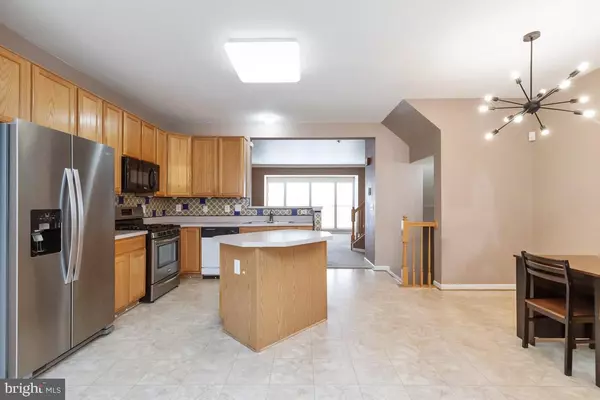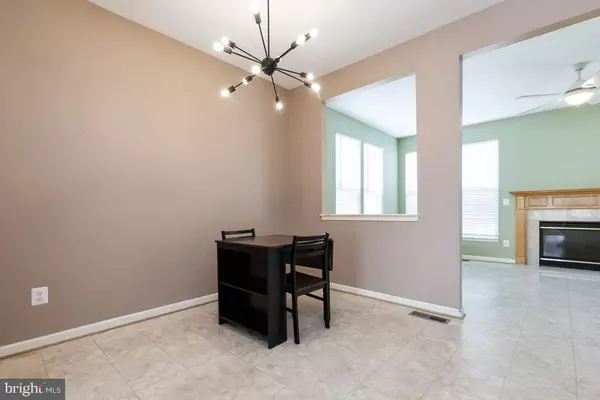$522,500
$499,900
4.5%For more information regarding the value of a property, please contact us for a free consultation.
9724 PLASKETT FOREST LN Lorton, VA 22079
2 Beds
3 Baths
2,426 SqFt
Key Details
Sold Price $522,500
Property Type Townhouse
Sub Type End of Row/Townhouse
Listing Status Sold
Purchase Type For Sale
Square Footage 2,426 sqft
Price per Sqft $215
Subdivision Masons Passage
MLS Listing ID VAFX2051510
Sold Date 04/08/22
Style Colonial
Bedrooms 2
Full Baths 2
Half Baths 1
HOA Fees $81/qua
HOA Y/N Y
Abv Grd Liv Area 1,826
Originating Board BRIGHT
Year Built 1999
Annual Tax Amount $5,234
Tax Year 2021
Lot Size 2,019 Sqft
Acres 0.05
Property Description
Great price for a brick front, end unit garage townhome in Masons Passage! Just off Route 1 between Fort Belvoir (to the north) and Occoquan (to the south), across from new Lorton Community Library, and adjacent to Lorton South Park with tennis courts, basketball courts, and baseball fields... "Home of South County Little League!" Two primary bedroom suites on top level, open main level featuring kitchen with island and breakfast bar. Large family room with gas fireplace opens to a wooden deck, while the recreation room downstairs opens to a ground-level wood deck and fully fenced rear. Oversized compressor (new in 2011) keeps the entire home comfortable. Masons Passage offers tot lots and green space, while outdoor recreation abounds in this area with nearby Pohick Bay Golf Course, Meadowood Reaction Area (horse stables and mountain bike trails), Pohick Bay Regional Park and campground, and historic Gunston Hall! Offer deadline Tuesday 2/22 @ 12 pm.
Location
State VA
County Fairfax
Zoning 308
Rooms
Other Rooms Living Room, Primary Bedroom, Sitting Room, Bedroom 2, Kitchen, Family Room, Foyer, Breakfast Room, Recreation Room, Utility Room, Primary Bathroom, Full Bath, Half Bath
Basement Fully Finished, Outside Entrance, Rear Entrance, Walkout Level
Interior
Interior Features Breakfast Area, Carpet, Ceiling Fan(s), Combination Dining/Living, Family Room Off Kitchen, Floor Plan - Open, Kitchen - Island, Kitchen - Table Space, Primary Bath(s), Soaking Tub, Walk-in Closet(s), Window Treatments
Hot Water Natural Gas
Heating Forced Air
Cooling Central A/C, Ceiling Fan(s)
Flooring Carpet, Ceramic Tile, Vinyl
Fireplaces Number 1
Fireplaces Type Gas/Propane
Equipment Built-In Microwave, Dishwasher, Disposal, Dryer, Exhaust Fan, Icemaker, Oven/Range - Gas, Refrigerator, Washer, Water Heater
Fireplace Y
Appliance Built-In Microwave, Dishwasher, Disposal, Dryer, Exhaust Fan, Icemaker, Oven/Range - Gas, Refrigerator, Washer, Water Heater
Heat Source Natural Gas
Laundry Lower Floor, Washer In Unit, Dryer In Unit
Exterior
Exterior Feature Deck(s), Patio(s)
Parking Features Garage - Front Entry, Garage Door Opener
Garage Spaces 1.0
Fence Fully, Rear, Wood
Amenities Available Common Grounds, Tot Lots/Playground
Water Access N
Roof Type Composite,Shingle
Accessibility None
Porch Deck(s), Patio(s)
Attached Garage 1
Total Parking Spaces 1
Garage Y
Building
Story 3
Foundation Slab
Sewer Public Sewer
Water Public
Architectural Style Colonial
Level or Stories 3
Additional Building Above Grade, Below Grade
Structure Type 9'+ Ceilings
New Construction N
Schools
Elementary Schools Gunston
Middle Schools Hayfield Secondary School
High Schools Hayfield
School District Fairfax County Public Schools
Others
Pets Allowed Y
HOA Fee Include Common Area Maintenance,Snow Removal,Trash
Senior Community No
Tax ID 1132 07 0077
Ownership Fee Simple
SqFt Source Assessor
Special Listing Condition Bankruptcy, Third Party Approval
Pets Allowed No Pet Restrictions
Read Less
Want to know what your home might be worth? Contact us for a FREE valuation!

Our team is ready to help you sell your home for the highest possible price ASAP

Bought with Heeran Lee • NewStar 1st Realty, LLC

GET MORE INFORMATION





