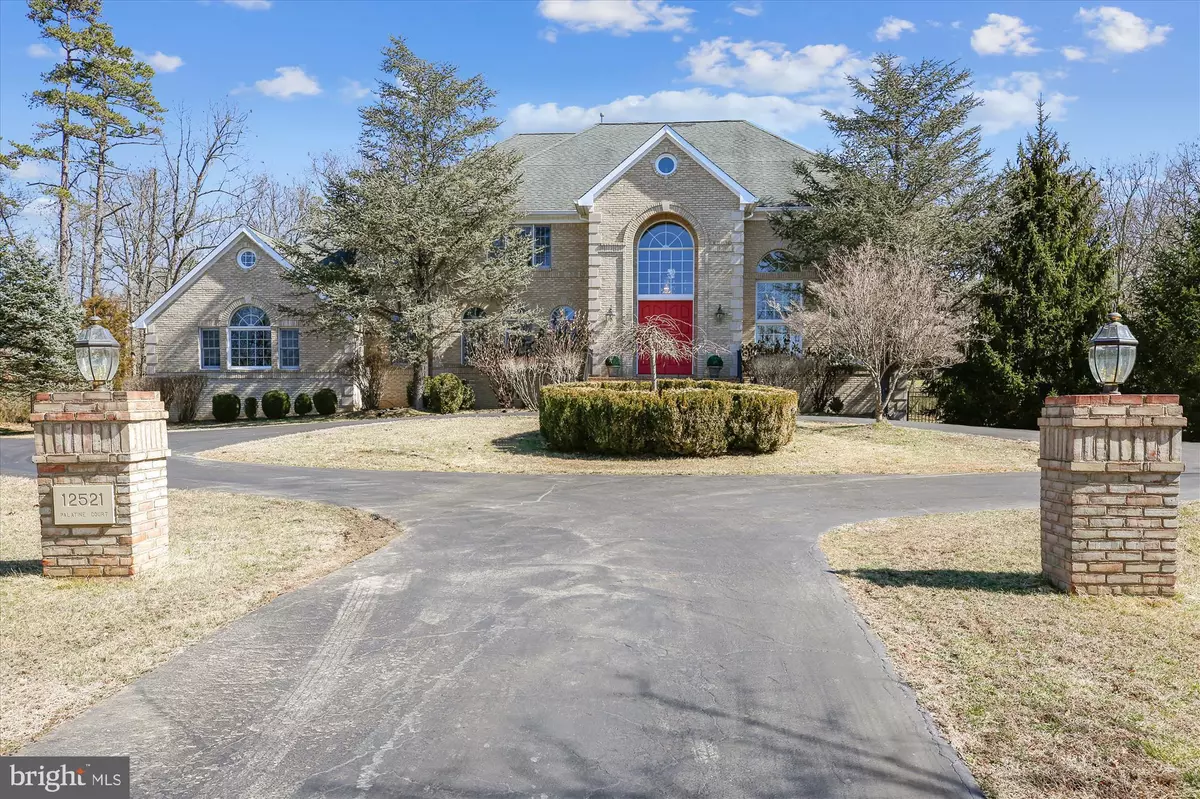$1,812,500
$1,949,000
7.0%For more information regarding the value of a property, please contact us for a free consultation.
12521 PALATINE CT Potomac, MD 20854
5 Beds
6 Baths
7,276 SqFt
Key Details
Sold Price $1,812,500
Property Type Single Family Home
Sub Type Detached
Listing Status Sold
Purchase Type For Sale
Square Footage 7,276 sqft
Price per Sqft $249
Subdivision Palatine
MLS Listing ID MDMC2040702
Sold Date 04/18/22
Style Colonial,Georgian
Bedrooms 5
Full Baths 4
Half Baths 2
HOA Fees $16/ann
HOA Y/N Y
Abv Grd Liv Area 5,276
Originating Board BRIGHT
Year Built 1995
Annual Tax Amount $15,763
Tax Year 2022
Lot Size 2.000 Acres
Acres 2.0
Property Description
Situated on a coveted corner lot in Palatine, this custom-built all-brick home has everything that is needed for luxury living in Potomac. The Palatine subdivision is a private community of over 100 custom built homes on two-acre lots surrounded by areas of softly rolling hills, streams and gently winding roads.
This stately all-brick home stands proudly and is graced by a circular drive, three car garage, Palladian windows and double doors. As you enter, an elegant two-story and marble foyer sets the tone for the oversized dining room and grand two- story living room with an abundance of light coming from arched windows. Designed for formal AND casual living, there is a two-story family room with a wet bar and a double-sided fireplace. The family room is open to the kitchen and has views of the tranquil and scenic treed back yard. The library with built-in shelving and a bay window seat is the perfect spot to cozy up or to function as an at-home office.
The oversized kitchen is meant for more than one cook with a huge island, two sinks and abundance of natural cherry cabinets and granite countertops. It also features a breakfast area surrounded by windows and a door that opens to the deck and yard. And to keep you organized, there is a large walk-in pantry, and extra refrigerator, and a laundry / mudroom. For convenience there is a rear staircase from the breakfast room to the upstairs level.
The main circular staircase leads you to a spacious upper landing area that overlooks the foyer. At the top of the landing, a double door entry to the owners suite opens into the bedroom area with a cathedral ceiling and double-sided fireplace. Additionally, there is a separate sitting room with a built-in bench seat. The owners bath boasts a long vanity with two sinks, a separate dressing table, a soaking tub, corner shower and private water closet. An over-sized walk-in closet plus two smaller closets provide plenty of space for all your personal items. A second and very spacious bedroom with an ensuite bath could function as a second primary bedroom or in-law suite. Two more bedrooms and a connecting bath complete the upper level.
The lower level is partially daylight with double doors and windows off of the oversized recreation and bar area. A fifth bedroom, a full bath plus a half bath, additional office space, an exercise room provide additional living space. All levels have been freshly painted, including the basement AND the basement has new carpet.
A deck that is meant to entertain large groups leads to a charming gazebo and looks out onto the huge flat yard with a backdrop of trees. The lot seems to go on foreverit wraps around the corner and has a wide frontage. There is ample room for a pool and/or tennis court.
Location
State MD
County Montgomery
Zoning RE2
Rooms
Other Rooms Living Room, Dining Room, Primary Bedroom, Bedroom 2, Bedroom 3, Bedroom 4, Bedroom 5, Kitchen, Family Room, Foyer, Study, Exercise Room, Laundry, Office, Recreation Room, Bathroom 2, Bathroom 3, Primary Bathroom, Full Bath, Half Bath
Basement Daylight, Partial, Fully Finished, Full, Heated, Windows
Interior
Interior Features Additional Stairway, Breakfast Area, Built-Ins, Butlers Pantry, Carpet, Crown Moldings, Curved Staircase, Dining Area, Family Room Off Kitchen, Formal/Separate Dining Room, Kitchen - Eat-In, Kitchen - Gourmet, Kitchen - Island, Kitchen - Table Space, Recessed Lighting, Tub Shower, Wainscotting, Walk-in Closet(s), Window Treatments, Wood Floors
Hot Water Natural Gas
Heating Heat Pump(s)
Cooling Central A/C, Heat Pump(s)
Flooring Hardwood, Ceramic Tile, Marble, Carpet
Fireplaces Number 2
Fireplaces Type Double Sided, Fireplace - Glass Doors, Gas/Propane, Mantel(s), Marble
Equipment Built-In Microwave, Cooktop, Dishwasher, Disposal, Extra Refrigerator/Freezer, Oven - Single, Oven - Wall
Furnishings No
Fireplace Y
Window Features Double Hung,Screens,Wood Frame
Appliance Built-In Microwave, Cooktop, Dishwasher, Disposal, Extra Refrigerator/Freezer, Oven - Single, Oven - Wall
Heat Source Natural Gas, Electric
Laundry Main Floor
Exterior
Exterior Feature Porch(es)
Parking Features Garage - Front Entry, Garage Door Opener, Oversized
Garage Spaces 13.0
Fence Partially
Utilities Available Cable TV Available, Electric Available, Natural Gas Available
Amenities Available None
Water Access N
View Trees/Woods
Roof Type Architectural Shingle
Accessibility None
Porch Porch(es)
Attached Garage 3
Total Parking Spaces 13
Garage Y
Building
Story 3
Foundation Block
Sewer Public Sewer
Water Public
Architectural Style Colonial, Georgian
Level or Stories 3
Additional Building Above Grade, Below Grade
Structure Type 9'+ Ceilings,2 Story Ceilings,Dry Wall,Cathedral Ceilings
New Construction N
Schools
Elementary Schools Potomac
Middle Schools Herbert Hoover
High Schools Winston Churchill
School District Montgomery County Public Schools
Others
HOA Fee Include Common Area Maintenance
Senior Community No
Tax ID 160602870483
Ownership Fee Simple
SqFt Source Assessor
Security Features Carbon Monoxide Detector(s),Smoke Detector
Horse Property N
Special Listing Condition Standard
Read Less
Want to know what your home might be worth? Contact us for a FREE valuation!

Our team is ready to help you sell your home for the highest possible price ASAP

Bought with Shuang Zhao • Signature Home Realty LLC

GET MORE INFORMATION





