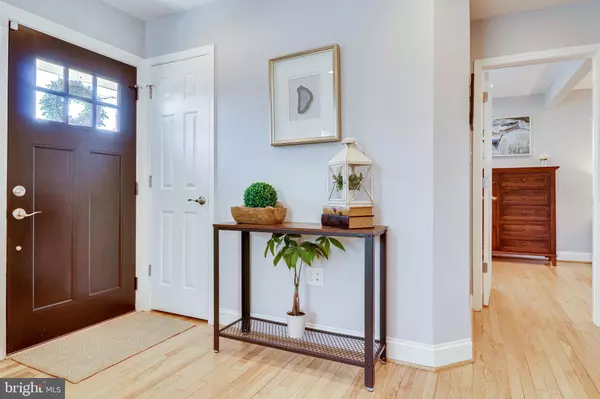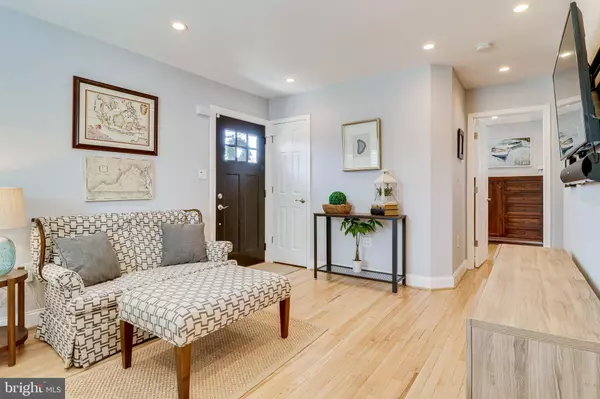$805,000
$699,999
15.0%For more information regarding the value of a property, please contact us for a free consultation.
6719 QUANDER RD Alexandria, VA 22307
4 Beds
3 Baths
1,878 SqFt
Key Details
Sold Price $805,000
Property Type Single Family Home
Sub Type Detached
Listing Status Sold
Purchase Type For Sale
Square Footage 1,878 sqft
Price per Sqft $428
Subdivision Bucknell Manor
MLS Listing ID VAFX2056252
Sold Date 04/18/22
Style Cape Cod
Bedrooms 4
Full Baths 3
HOA Y/N N
Abv Grd Liv Area 1,158
Originating Board BRIGHT
Year Built 1951
Annual Tax Amount $8,092
Tax Year 2021
Lot Size 7,581 Sqft
Acres 0.17
Property Description
Welcome to 6719 Quander Road! Be prepared to be wowed as this home has been completely renovated from top to bottom with quality and design in mind. As you enter, you are greeted by gleaming hardwood floors, natural light, and a soothing color palette. The open floor plan flows easily and is great for entertaining and relaxing. Impressive plantation shutters dress the upgraded vinyl windows throughout the main floor. Enjoy cooking in the open and beautiful kitchen which features a gas range, natural quartzite countertops, black stainless-steel appliances, and tall cabinetry. You will appreciate the convenience and grandeur of the main-level primary bedroom which has a sitting or optional office area. This room also has a walk-in closet, and gorgeous en-suite bathroom with a double vanity and beautiful tile/fixtures. The second and third generously-sized bedrooms are located upstairs. Both upper level bedrooms boast overhead lighting, continued hardwood floors, and additional storage via the eaves. The shared hall bath is stylishly renovated and has a bathtub/shower combination. A fully finished walk-out basement adds useable space with panache. Here you will find a large entertaining room with a wet bar, mini fridge, and cabinets for storage. A large (and legal) fourth bedroom boasts a walk-in closet and another fabulous full bathroom. A laundry/utility room is also located in the basement. Enjoy the outdoors in your private oasis. A large and flat backyard includes a 6 foot tall wooden privacy fence, patio for grilling, and plenty of room for outdoor seating. A covered area serves as a carport or additional patio space. In the far backyard, a deck platform awaits your fire pit, additional seating/hammock area or shed.
Having been taken down to the studs in 2020, this home is two years young and features the following items new at that time: HVAC, hot water heater, roof, windows, and vinyl siding. More recently the yard was regraded and two French Drains with catch basins were added. The drains, basins, sump pump, and rain gutters are all routed away from the home allowing you to enjoy your yard worry free. There is nothing to do but move into this thoughtfully renovated gem! The home is conveniently close to the Huntington Metro, 495/95, Fort Belvoir, the Pentagon, Washington DC, Fort Myer, Andrews Air Force Base, Joint Base Anacostia Bolling, National Airport, local schools, Old Town Alexandria, and a plethora of great shopping and restaurants. This beauty will not last long. Book your visit today!
There is an offer deadline of Tuesday, March 22nd at noon. Should there be multiple offers they will be reviewed and one selected on Tuesday evening. Please do not include offers with an expiration deadline.
Location
State VA
County Fairfax
Zoning 140
Rooms
Other Rooms Living Room, Primary Bedroom, Bedroom 2, Bedroom 3, Bedroom 4, Kitchen, Family Room, Laundry, Bathroom 2, Bathroom 3, Primary Bathroom
Basement Full, Daylight, Partial, Connecting Stairway, Fully Finished, Heated, Improved, Interior Access, Outside Entrance, Rear Entrance, Walkout Stairs, Windows
Main Level Bedrooms 1
Interior
Interior Features Bar, Built-Ins, Breakfast Area, Carpet, Combination Dining/Living, Entry Level Bedroom, Floor Plan - Open, Primary Bath(s), Recessed Lighting, Upgraded Countertops, Walk-in Closet(s), Wet/Dry Bar, Wood Floors, Stall Shower, Tub Shower, Window Treatments
Hot Water Electric
Heating Forced Air
Cooling Central A/C
Flooring Hardwood, Partially Carpeted, Tile/Brick
Equipment Built-In Microwave, Dishwasher, Disposal, Dryer, Dryer - Front Loading, Dryer - Electric, Energy Efficient Appliances, ENERGY STAR Dishwasher, ENERGY STAR Clothes Washer, ENERGY STAR Refrigerator, Oven/Range - Gas, Stainless Steel Appliances, Water Heater - High-Efficiency, Microwave, Oven - Self Cleaning
Fireplace N
Window Features Insulated,Low-E,Replacement
Appliance Built-In Microwave, Dishwasher, Disposal, Dryer, Dryer - Front Loading, Dryer - Electric, Energy Efficient Appliances, ENERGY STAR Dishwasher, ENERGY STAR Clothes Washer, ENERGY STAR Refrigerator, Oven/Range - Gas, Stainless Steel Appliances, Water Heater - High-Efficiency, Microwave, Oven - Self Cleaning
Heat Source Natural Gas
Laundry Has Laundry, Lower Floor
Exterior
Exterior Feature Patio(s)
Garage Spaces 3.0
Fence Partially
Utilities Available Natural Gas Available, Phone Available, Sewer Available, Water Available
Water Access N
View Garden/Lawn, Street
Roof Type Asphalt,Architectural Shingle
Accessibility None
Porch Patio(s)
Road Frontage City/County
Total Parking Spaces 3
Garage N
Building
Lot Description Rear Yard, Corner, Level, Private, SideYard(s), Other
Story 3
Foundation Slab
Sewer Public Sewer
Water Public
Architectural Style Cape Cod
Level or Stories 3
Additional Building Above Grade, Below Grade
Structure Type Dry Wall
New Construction N
Schools
Elementary Schools Belle View
Middle Schools Carl Sandburg
High Schools West Potomac
School District Fairfax County Public Schools
Others
Senior Community No
Tax ID 0931 23040007
Ownership Fee Simple
SqFt Source Assessor
Acceptable Financing Cash, Conventional, Negotiable, VA, FHA
Listing Terms Cash, Conventional, Negotiable, VA, FHA
Financing Cash,Conventional,Negotiable,VA,FHA
Special Listing Condition Standard
Read Less
Want to know what your home might be worth? Contact us for a FREE valuation!

Our team is ready to help you sell your home for the highest possible price ASAP

Bought with Ali Davar • Keller Williams Realty

GET MORE INFORMATION





