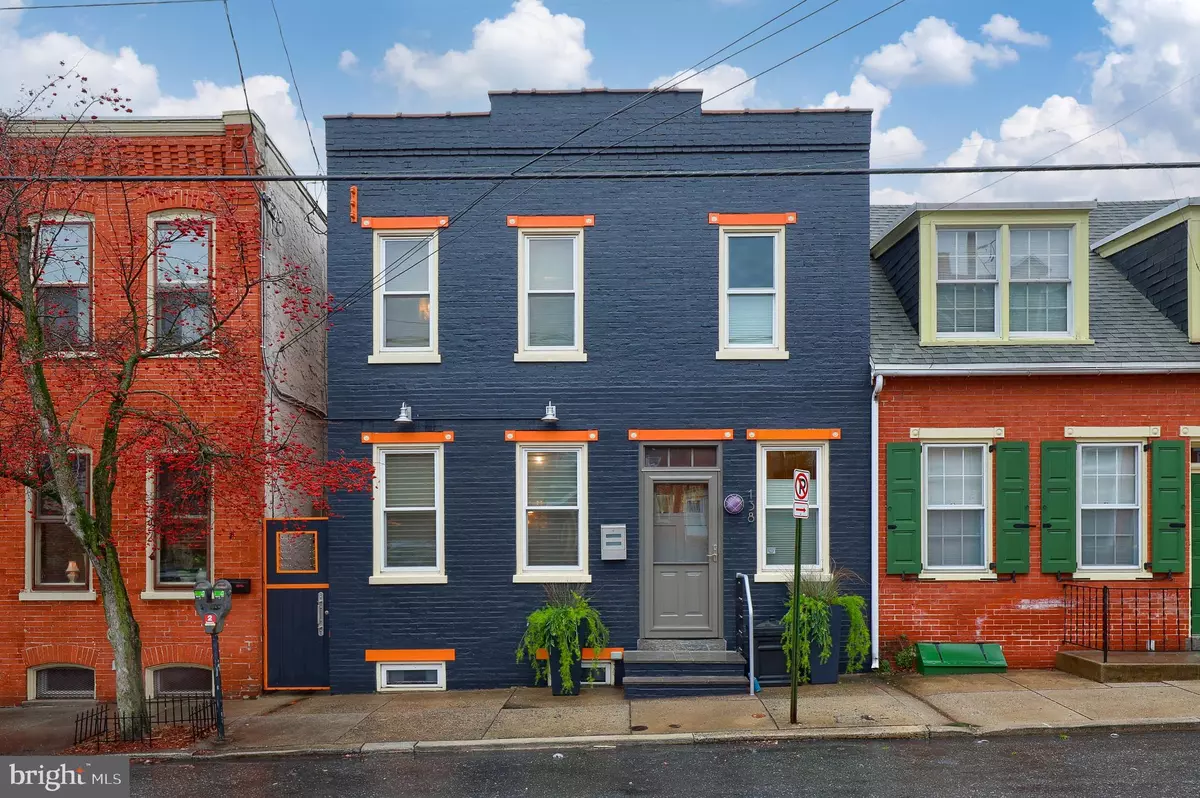$446,000
$446,000
For more information regarding the value of a property, please contact us for a free consultation.
138 N WATER ST Lancaster, PA 17603
3 Beds
3 Baths
1,384 SqFt
Key Details
Sold Price $446,000
Property Type Single Family Home
Sub Type Twin/Semi-Detached
Listing Status Sold
Purchase Type For Sale
Square Footage 1,384 sqft
Price per Sqft $322
Subdivision Center City Lancaster
MLS Listing ID PALA2012350
Sold Date 04/22/22
Style Traditional
Bedrooms 3
Full Baths 2
Half Baths 1
HOA Y/N N
Abv Grd Liv Area 1,384
Originating Board BRIGHT
Year Built 1900
Annual Tax Amount $8,889
Tax Year 2021
Lot Size 1,742 Sqft
Acres 0.04
Lot Dimensions 0.00 x 0.00
Property Description
Nestled in the renowned Gallery Row District of downtown Lancaster City, 138 N. Water Street is city living at its best with short walks to Central Market, Zeotropolis, Meisse Candies, The Ware Center, Fulton Theater, and endless shops, restaurants and pubs. Completely renovated in 2010, including a new addition, this home has a modern, urban industrial design perfect for downtown living. An eye-catching front exterior greets you with stunning colors and artisan crafted metal railings and breezeway gate. Inside you will find exposed, original 10’ high wooden beam ceilings, built-in wood and pipe shelving from local craftsman, and a large soapstone island with stool seating, under-counter lighting, and corrugated metal wrap. Bamboo kitchen cabinets, exposed black metal HVAC system, clever hidden TV mount, and sun-tube from the roof brightening the kitchen make this first floor space truly unique. In the new rear addition of the home (2010), sits an additional bedroom/office, powder room, and first floor laundry.
The 2nd floor contains a bright and sunny master bedroom with on-suite bathroom to enjoy. Highlights include a walk-in closet, soaking tub/jacuzzi, tile shower, and tons of natural light through a double door leading to a large rear roof deck where you can enjoy coffee in the morning and cocktails at night. One additional bedroom and another full bathroom finish out the 2nd floor. Down to the basement, where the current owner has turned this space into an office/lounge area. Parged walls, newly painted walls/ceilings, updated electric for electronics, and plenty of storage space. Peace of mind with fully updated plumbing and electric during the 2010 renovation.
Exterior rear boasts a low-maintenance gated brick courtyard with mature landscaping and storage, leading to 2 off-street parking spaces. Doesn’t get any better than this. A rare find in the heart of the city. Check out this exciting home today.
Location
State PA
County Lancaster
Area Lancaster City (10533)
Zoning RESIDENTIAL
Rooms
Basement Full, Outside Entrance, Partially Finished
Main Level Bedrooms 1
Interior
Interior Features Built-Ins, Ceiling Fan(s), Crown Moldings, Combination Kitchen/Living, Exposed Beams, Floor Plan - Open, Kitchen - Island, Skylight(s), Soaking Tub, Window Treatments, Wood Floors
Hot Water Natural Gas
Heating Radiator
Cooling Central A/C
Flooring Hardwood, Wood
Fireplace N
Window Features Replacement
Heat Source Natural Gas
Laundry Main Floor
Exterior
Garage Spaces 2.0
Fence Board
Water Access N
Roof Type Rubber
Accessibility None
Total Parking Spaces 2
Garage N
Building
Story 2
Foundation Other
Sewer Public Sewer
Water Public
Architectural Style Traditional
Level or Stories 2
Additional Building Above Grade, Below Grade
Structure Type Brick,Dry Wall,Wood Ceilings
New Construction N
Schools
School District School District Of Lancaster
Others
Senior Community No
Tax ID 331-90055-0-0000
Ownership Fee Simple
SqFt Source Assessor
Acceptable Financing Cash, Conventional
Listing Terms Cash, Conventional
Financing Cash,Conventional
Special Listing Condition Standard
Read Less
Want to know what your home might be worth? Contact us for a FREE valuation!

Our team is ready to help you sell your home for the highest possible price ASAP

Bought with Allison Deutsch • Berkshire Hathaway HomeServices Homesale Realty

GET MORE INFORMATION





