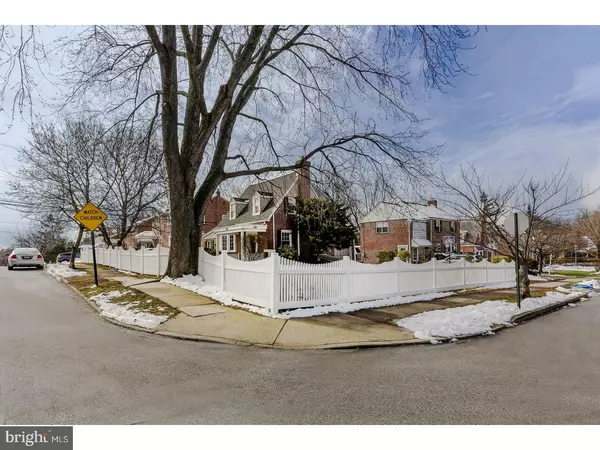$341,000
$329,900
3.4%For more information regarding the value of a property, please contact us for a free consultation.
100 WESTWOOD PARK DR Havertown, PA 19083
3 Beds
3 Baths
1,509 SqFt
Key Details
Sold Price $341,000
Property Type Single Family Home
Sub Type Detached
Listing Status Sold
Purchase Type For Sale
Square Footage 1,509 sqft
Price per Sqft $225
Subdivision None Available
MLS Listing ID 1000265548
Sold Date 06/19/18
Style Cape Cod,Colonial
Bedrooms 3
Full Baths 1
Half Baths 2
HOA Y/N N
Abv Grd Liv Area 1,509
Originating Board TREND
Year Built 1939
Annual Tax Amount $6,246
Tax Year 2017
Lot Size 7,057 Sqft
Acres 0.16
Lot Dimensions 80X100
Property Description
Picture perfect! If you are looking for a perfectly move-in-ready home as well as a phenomenal property in a central location, this is it! This charming 3 bedroom 1 full and 2 half bath home offers comfortable living space and upgrades throughout. The first floor has a nicely sized living room, open to a dining room with a bay window. The large, sun-filled, eat-in kitchen features white cabinetry, an exposed brick wall and tiled flooring with newer appliances. A perfectly situated 20x14 trex deck is accessible from the kitchen for convenience. 1st floor laundry is a huge plus as well as the powder room. The basement was finished to include wall to wall carpeting, high hat lighting, and plenty of storage space. The 2nd floor has an updated hall bath with built in storage, and modern fixtures and tilework. The master is a nice size and so are the other 2 bedrooms one of which has a half bath. The entire home has the original oak hardwoods throughout in great condition. Every inch of this home has been maximized and offers a great floor plan. This corner lot property is fenced with a white vinyl picket and offers a beautiful curb appeal as well as a private driveway and garage. A low maintenance brick exterior. The roof was replaced in 2011. 2 split unit AC/Heat combo's on 1st and 2nd floor. Updated fixtures throughout. Located in a prime location in the township. Walk to public transit, schools and parks. Just minutes to 476, Rte 1 and Rte 3. Truly a great buy in Haverford Township!
Location
State PA
County Delaware
Area Haverford Twp (10422)
Zoning RES
Rooms
Other Rooms Living Room, Dining Room, Primary Bedroom, Bedroom 2, Kitchen, Family Room, Bedroom 1, Laundry
Basement Full, Fully Finished
Interior
Interior Features Kitchen - Eat-In
Hot Water Natural Gas
Heating Gas, Hot Water
Cooling Central A/C
Flooring Wood, Tile/Brick
Fireplaces Type Brick
Fireplace N
Heat Source Natural Gas
Laundry Main Floor
Exterior
Exterior Feature Deck(s)
Garage Spaces 1.0
Water Access N
Accessibility None
Porch Deck(s)
Total Parking Spaces 1
Garage N
Building
Story 2
Sewer Public Sewer
Water Public
Architectural Style Cape Cod, Colonial
Level or Stories 2
Additional Building Above Grade
New Construction N
Schools
Middle Schools Haverford
High Schools Haverford Senior
School District Haverford Township
Others
Senior Community No
Tax ID 22-09-02771-00
Ownership Fee Simple
Read Less
Want to know what your home might be worth? Contact us for a FREE valuation!

Our team is ready to help you sell your home for the highest possible price ASAP

Bought with Samantha D Brandolini • BHHS Fox & Roach-Malvern

GET MORE INFORMATION





