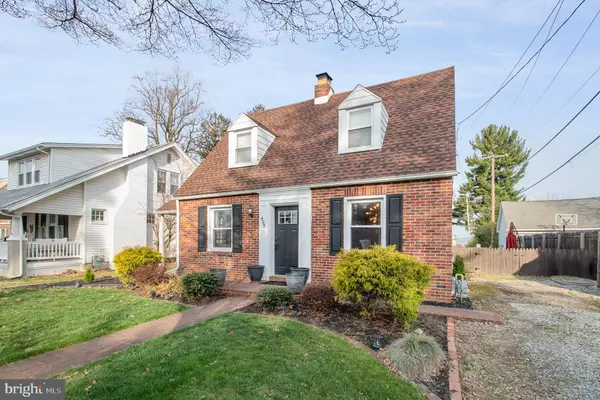$211,000
$214,900
1.8%For more information regarding the value of a property, please contact us for a free consultation.
469 HILLCREST RD York, PA 17403
2 Beds
1 Bath
1,176 SqFt
Key Details
Sold Price $211,000
Property Type Single Family Home
Sub Type Detached
Listing Status Sold
Purchase Type For Sale
Square Footage 1,176 sqft
Price per Sqft $179
Subdivision Spring Garden Twp
MLS Listing ID PAYK2018624
Sold Date 04/28/22
Style Cape Cod
Bedrooms 2
Full Baths 1
HOA Y/N N
Abv Grd Liv Area 1,176
Originating Board BRIGHT
Year Built 1935
Annual Tax Amount $3,808
Tax Year 2021
Lot Size 10,302 Sqft
Acres 0.24
Property Description
Welcome to 469 Hillcrest Road in York Suburban Schools. Charm and location set this home apart. Upon entering the front door you will instantly fall in love with this Cape Cod style home. You will instantly notice the new floors throughout and the meticulous care this home has received from the owners. Downstairs features the living room, dining room and kitchen. The 2 bedrooms and full bathroom are upstairs. Outside you will see the wonderful patio with gazebo and the large yard that is perfect for entertaining. Don't miss your opportunity to enjoy your summer in this fabulous home.
Location
State PA
County York
Area Spring Garden Twp (15248)
Zoning RESIDENTIAL
Rooms
Other Rooms Living Room, Dining Room, Kitchen
Basement Full
Interior
Hot Water Natural Gas
Heating Hot Water
Cooling Window Unit(s)
Fireplaces Number 1
Fireplaces Type Wood
Fireplace Y
Heat Source Natural Gas
Exterior
Parking Features Garage - Side Entry
Garage Spaces 1.0
Water Access N
Accessibility Doors - Swing In
Attached Garage 1
Total Parking Spaces 1
Garage Y
Building
Story 2
Foundation Block
Sewer Public Sewer
Water Public
Architectural Style Cape Cod
Level or Stories 2
Additional Building Above Grade, Below Grade
New Construction N
Schools
School District York Suburban
Others
Senior Community No
Tax ID 48-000-23-0032-00-00000
Ownership Fee Simple
SqFt Source Assessor
Acceptable Financing Cash, Conventional, FHA, VA
Listing Terms Cash, Conventional, FHA, VA
Financing Cash,Conventional,FHA,VA
Special Listing Condition Standard
Read Less
Want to know what your home might be worth? Contact us for a FREE valuation!

Our team is ready to help you sell your home for the highest possible price ASAP

Bought with Austin Sahd • Coldwell Banker Realty

GET MORE INFORMATION





