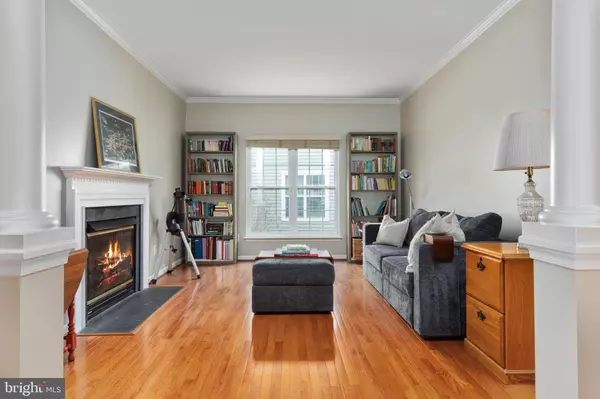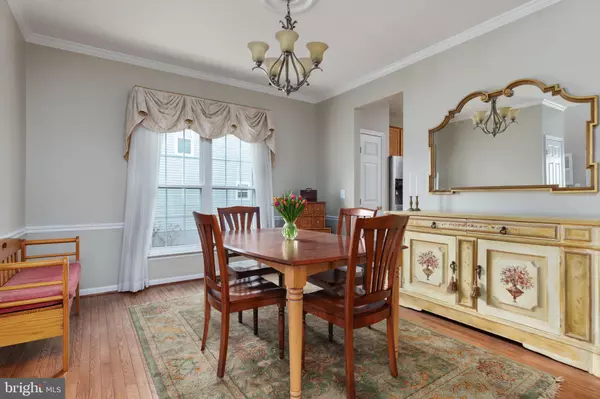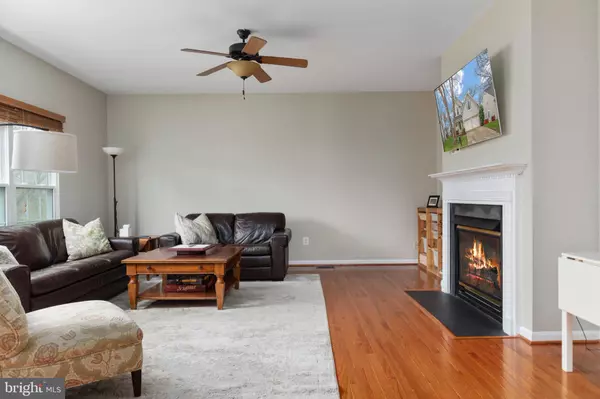$850,000
$844,990
0.6%For more information regarding the value of a property, please contact us for a free consultation.
21377 SPRINGWELL DR Broadlands, VA 20148
4 Beds
4 Baths
3,596 SqFt
Key Details
Sold Price $850,000
Property Type Single Family Home
Sub Type Detached
Listing Status Sold
Purchase Type For Sale
Square Footage 3,596 sqft
Price per Sqft $236
Subdivision Broadlands
MLS Listing ID VALO2021690
Sold Date 04/28/22
Style Colonial
Bedrooms 4
Full Baths 3
Half Baths 1
HOA Fees $93/mo
HOA Y/N Y
Abv Grd Liv Area 2,694
Originating Board BRIGHT
Year Built 1998
Annual Tax Amount $7,934
Tax Year 2021
Lot Size 6,970 Sqft
Acres 0.16
Property Description
Beauty in Broadlands!!
Pull up to your very own detached home with all the charm and convenience Ashburn has to offer.
Start your day with a cup of coffee on your front porch and wave to the neighbors. Head on inside where you will find beaming hard wood floors through the main level accompanied by an entertainers layout. Cozy up to the double sided fireplace in the first living area on the main floor. Need more space? Move over to your secondary living room adjacent to the kitchen BUT still have the ambiance of the fireplace. This lay out allows for multiple options to suit your needs best. Entertain in your open eat in kitchen with large island and soap stone counter tops for a touch of character. Don't forget the separate dining area for those larger gatherings! Looking to get a little fresh air with some privacy? Look no further, being that the deck backs to trees it will be the perfect place for you to get away.
Time for bed? Upstairs is outfitted with 4 bedrooms, including one room tucked away perfect for a little more privacy, perhaps even an office. The primary bedroom has boastful lofted ceilings along with two separate walk in closets that leads to the ensuite which includes a double sink vanity and a separate soaking tub.
Need room for more activities? Run downstairs to check out the brand new LVP flooring and painted walls where your blank canvas awaits to support all your needs.
Close to shopping, restaurants and major commuter roads!
03/2022 - new LVP floor and paint in basement
01/2022 - new carpet in master, 1 BR
09/2017 - new stainless steel appliances
08/2017 - new roof
05/2017 - all windows replaced with triple pane vinyl
09/2016 - new carpet - 2 bedrooms
02/2015 - new water heater
Location
State VA
County Loudoun
Zoning PDH3
Rooms
Basement Full, Outside Entrance, Interior Access, Walkout Stairs
Interior
Hot Water Natural Gas
Heating Central
Cooling Central A/C
Fireplaces Number 1
Heat Source Natural Gas
Exterior
Parking Features Garage - Front Entry
Garage Spaces 2.0
Water Access N
Accessibility None
Attached Garage 2
Total Parking Spaces 2
Garage Y
Building
Story 3
Foundation Slab, Other
Sewer Public Sewer
Water Public
Architectural Style Colonial
Level or Stories 3
Additional Building Above Grade, Below Grade
New Construction N
Schools
School District Loudoun County Public Schools
Others
Senior Community No
Tax ID 155304821000
Ownership Fee Simple
SqFt Source Assessor
Special Listing Condition Standard
Read Less
Want to know what your home might be worth? Contact us for a FREE valuation!

Our team is ready to help you sell your home for the highest possible price ASAP

Bought with Freda Azzouz • Pearson Smith Realty, LLC

GET MORE INFORMATION





