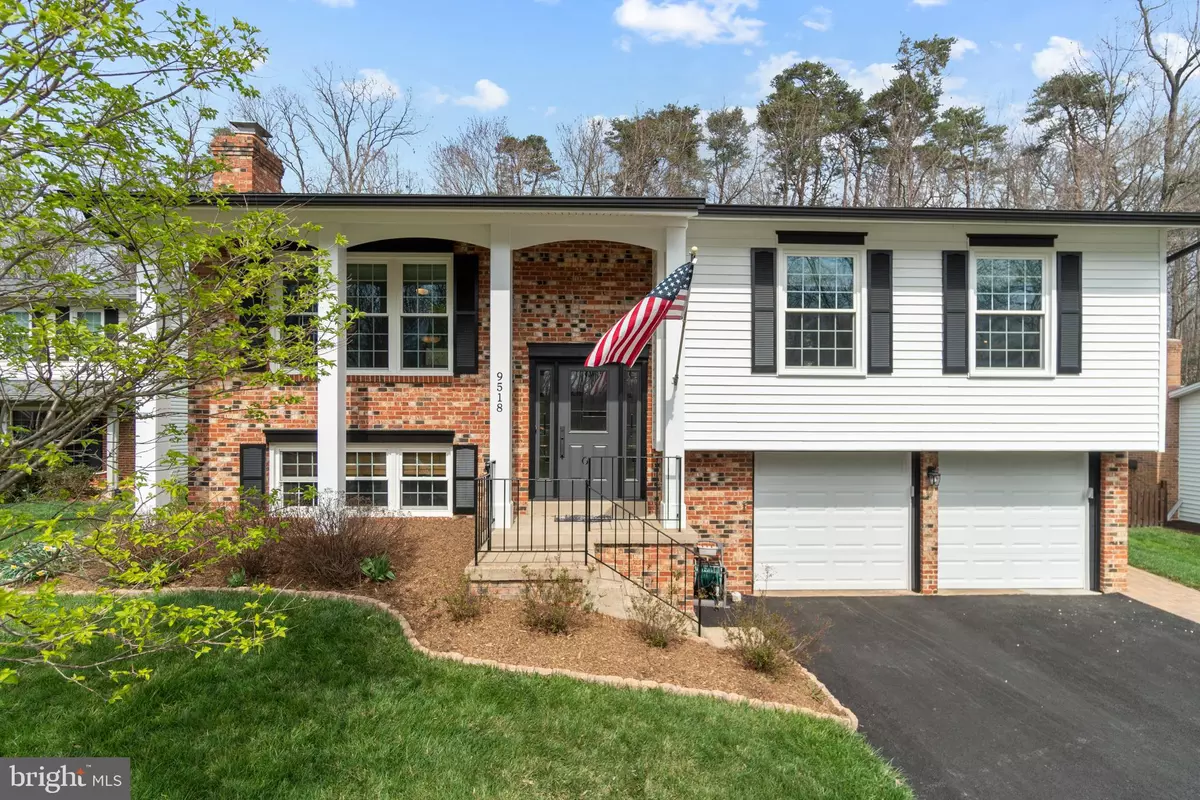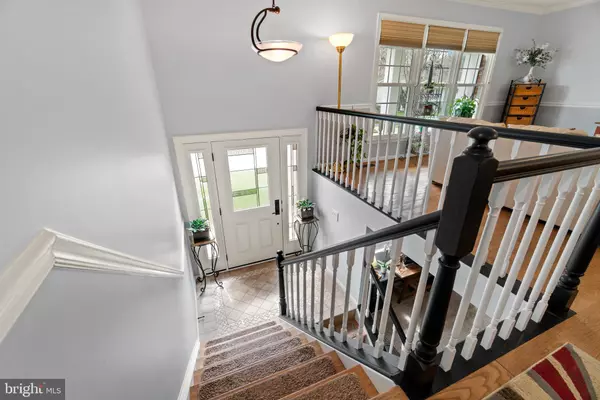$751,000
$699,000
7.4%For more information regarding the value of a property, please contact us for a free consultation.
9518 SOUTHERN CROSS LN Burke, VA 22015
3 Beds
3 Baths
1,218 SqFt
Key Details
Sold Price $751,000
Property Type Single Family Home
Sub Type Detached
Listing Status Sold
Purchase Type For Sale
Square Footage 1,218 sqft
Price per Sqft $616
Subdivision Longwood Knolls
MLS Listing ID VAFX2055468
Sold Date 05/03/22
Style Split Foyer
Bedrooms 3
Full Baths 3
HOA Fees $4/ann
HOA Y/N Y
Abv Grd Liv Area 1,218
Originating Board BRIGHT
Year Built 1978
Annual Tax Amount $7,460
Tax Year 2021
Lot Size 8,474 Sqft
Acres 0.19
Property Description
Welcome to Southern Cross Lane, one of the BEST streets in Burke! Two cul-de-sacs provide no through traffic, and 9518 backs up to a wonderfully treed area! Enjoy privacy, peace, and nature by stepping out onto your Trex composite deck! This 3 Bedroom 3 Full Bath home has been updated and is ready for you! The kitchen has been updated with 42" cabinets, an open plan, granite counters, and stainless steel appliances! The entire house has been freshly painted--inside (2022) and out (2021)! The upper level hall bath has been newly renovated (2021) with a large vanity and custom tile shower. The Primary Bedroom has a custom walk-in closet (2020) and the en suite has been completely remodeled (2019)! All of the exterior doors have been replaced (2020), as have the windows (2011). Drive up your newly refinished driveway (2021) and use your phone to open your garage doors from anywhere (2021)! Downstairs, a large and open rec space has a fireplace to make it cozy, and there's a full bath down there as well! The windows let in lots of natural light throughout the home, and the wooded backyard and beautiful mature trees of Southern Cross Lane give you views of nature all around! With a 2019 Roof, new smoke detectors, and more, this home is ready to move in and enjoy all that Burke has to offer! Don't miss this sought after home in the Longwood Knolls neighborhood and Cherry Run/Sangster Elementary and Lake Braddock Secondary Schools! Join us for the Open House on Saturday, April 2nd from 12-2:30pm! Offer Deadline will be Monday, April 4th at 4pm, so tell your agent not to let you miss this one!
Location
State VA
County Fairfax
Zoning 131
Rooms
Other Rooms Living Room, Dining Room, Primary Bedroom, Bedroom 2, Bedroom 3, Kitchen, Family Room, Laundry, Bathroom 2, Bathroom 3, Primary Bathroom
Basement Fully Finished, Garage Access, Interior Access, Windows
Main Level Bedrooms 3
Interior
Interior Features Attic, Built-Ins, Carpet, Ceiling Fan(s), Dining Area, Floor Plan - Open, Primary Bath(s), Window Treatments, Wood Floors
Hot Water Electric
Heating Heat Pump(s)
Cooling Central A/C, Ceiling Fan(s)
Fireplaces Number 1
Fireplaces Type Brick, Mantel(s), Wood
Equipment Built-In Microwave, Dishwasher, Disposal, Dryer - Electric, Icemaker, Microwave, Oven/Range - Electric, Refrigerator, Stainless Steel Appliances, Stove, Washer, Water Heater
Fireplace Y
Appliance Built-In Microwave, Dishwasher, Disposal, Dryer - Electric, Icemaker, Microwave, Oven/Range - Electric, Refrigerator, Stainless Steel Appliances, Stove, Washer, Water Heater
Heat Source Electric
Laundry Lower Floor, Dryer In Unit, Washer In Unit
Exterior
Parking Features Garage - Front Entry, Garage Door Opener, Inside Access
Garage Spaces 4.0
Water Access N
Accessibility None
Attached Garage 2
Total Parking Spaces 4
Garage Y
Building
Story 2
Foundation Slab
Sewer Public Sewer
Water Public
Architectural Style Split Foyer
Level or Stories 2
Additional Building Above Grade, Below Grade
New Construction N
Schools
Elementary Schools Cherry Run
Middle Schools Lake Braddock Secondary School
High Schools Lake Braddock
School District Fairfax County Public Schools
Others
Senior Community No
Tax ID 0881 05 0432
Ownership Fee Simple
SqFt Source Assessor
Acceptable Financing Cash, Conventional, VA
Listing Terms Cash, Conventional, VA
Financing Cash,Conventional,VA
Special Listing Condition Standard
Read Less
Want to know what your home might be worth? Contact us for a FREE valuation!

Our team is ready to help you sell your home for the highest possible price ASAP

Bought with Cynthia Chen • Samson Properties

GET MORE INFORMATION





