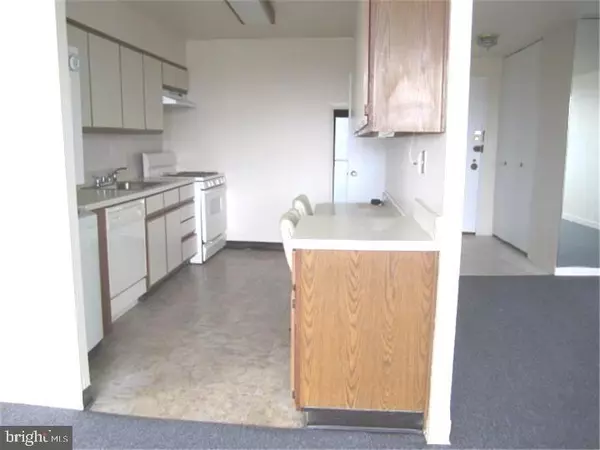$100,000
$110,000
9.1%For more information regarding the value of a property, please contact us for a free consultation.
3900 FORD RD #8S Philadelphia, PA 19131
2 Beds
2 Baths
1,230 SqFt
Key Details
Sold Price $100,000
Property Type Single Family Home
Sub Type Unit/Flat/Apartment
Listing Status Sold
Purchase Type For Sale
Square Footage 1,230 sqft
Price per Sqft $81
Subdivision Balwynne Park
MLS Listing ID 1000303245
Sold Date 05/31/18
Style Other
Bedrooms 2
Full Baths 1
Half Baths 1
HOA Fees $867/mo
HOA Y/N N
Abv Grd Liv Area 1,230
Originating Board TREND
Year Built 1959
Annual Tax Amount $1,418
Tax Year 2018
Property Description
This beautiful 2 bedroom unit at Park Plaza, a Luxury Condominium Building located on the edge of Fairmount Park, is ready for You! This bright and airy condo is PRESENTLY BEING UPDATED and we're waiting for the new photos! There will be beautiful oak Hardwood Floors. Also a new tiled Master Bath, new sink, mirror and vanity in Dressing area. The second bedroom, sometimes used as a Den has a large closet and Powder Room with an updated new sink/vanity and toilet. This unit has been freshly painted throughout. There is an updated Eat-in Kitchen complete with white/oak cabinets. This unit offers a separate Dining Room area, and a Living Room with a mirrored wall that reflects the sunlight and gives a spacious feeling to the room. The Master Bedroom has separate Dressing Area with three large Closets The tub and toilet are separated from this area. The spacious Balcony is accessed from both Living Room and Master Bedroom. There is a Utility Room with a washer and dryer. You'll love the views was you watch the clouds roll by on a beautiful day, or the snow flakes falling, or 4th of July fire works across the skyline. Heat and electric are part of monthly fees. Doorman 10AM-9PM and 24 hour Attendant at the Front Desk. A small monthly fee for residents gives you full use of the Health Club facility with an indoor. An additional outdoor pool is also available for a fee during the summer. Free tennis courts for all. Street parking or in the gated lot. Additional underground parking available for separate fees. Minutes from Center City and close to shopping, restaurants and transportation. You'll love living here. Six month Condo Fee for a one time Capital Contribution to Park Plaza Capital Fund required at settlement. (This is a No Pet building.)
Location
State PA
County Philadelphia
Area 19131 (19131)
Zoning RM1
Rooms
Other Rooms Living Room, Dining Room, Primary Bedroom, Kitchen, Bedroom 1, Laundry
Interior
Interior Features Primary Bath(s), Butlers Pantry, Sprinkler System, Kitchen - Eat-In
Hot Water Natural Gas
Heating Hot Water
Cooling Central A/C
Flooring Wood, Vinyl
Equipment Built-In Range, Dishwasher, Disposal
Fireplace N
Appliance Built-In Range, Dishwasher, Disposal
Heat Source Natural Gas
Laundry Main Floor
Exterior
Exterior Feature Balcony
Pool In Ground
Utilities Available Cable TV
Water Access N
Accessibility None
Porch Balcony
Garage N
Building
Lot Description Level
Sewer Public Sewer
Water Public
Architectural Style Other
Additional Building Above Grade
New Construction N
Schools
School District The School District Of Philadelphia
Others
Pets Allowed N
HOA Fee Include Common Area Maintenance,Ext Bldg Maint,Lawn Maintenance,Snow Removal,Trash,Electricity,Heat,Water,Sewer,Cook Fee,Management,Alarm System
Senior Community No
Tax ID 888520123
Ownership Condominium
Acceptable Financing Conventional
Listing Terms Conventional
Financing Conventional
Read Less
Want to know what your home might be worth? Contact us for a FREE valuation!

Our team is ready to help you sell your home for the highest possible price ASAP

Bought with Stephen D. Stafford • KW Philly

GET MORE INFORMATION





