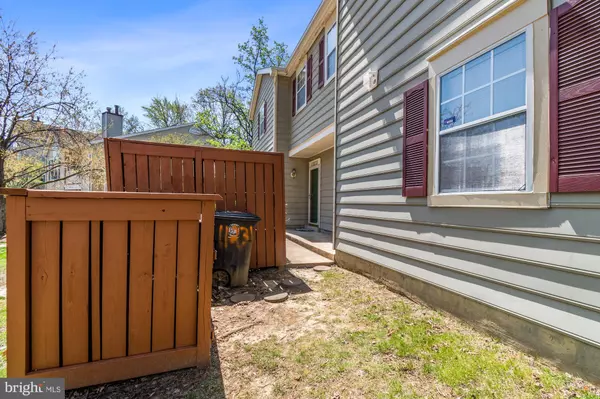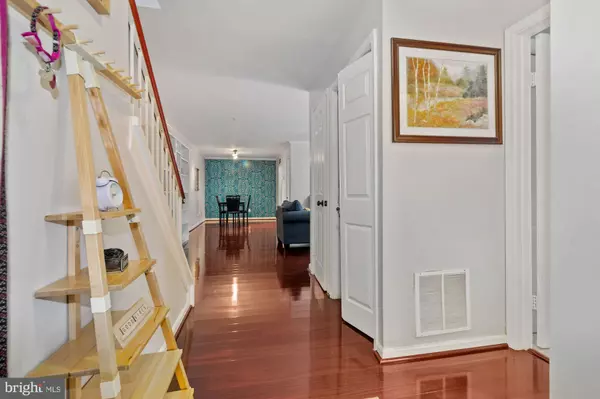$280,000
$265,000
5.7%For more information regarding the value of a property, please contact us for a free consultation.
11231 RAGING BROOK DR #240B Bowie, MD 20720
2 Beds
2 Baths
1,302 SqFt
Key Details
Sold Price $280,000
Property Type Condo
Sub Type Condo/Co-op
Listing Status Sold
Purchase Type For Sale
Square Footage 1,302 sqft
Price per Sqft $215
Subdivision Glensford Condo
MLS Listing ID MDPG2039630
Sold Date 05/12/22
Style Contemporary
Bedrooms 2
Full Baths 2
Condo Fees $289/mo
HOA Y/N N
Abv Grd Liv Area 1,302
Originating Board BRIGHT
Year Built 1991
Annual Tax Amount $3,268
Tax Year 2021
Lot Size 3,482 Sqft
Acres 0.08
Property Description
WELCOME HOME! Beautifully updated and stunning two-level condo in the quiet and sought after Glensford community. The main level features an open floor plan concept with tons of natural lighting that is perfect for entertaining. The updated flooring will have you and your guests in awe. In addition to a separate dining area, the kitchen boast a large area that is perfect for dining as well. Just off the kitchen and living room you have a private outdoor oasis to relax and take in the fresh air or entertain a few guests. For those cool evenings, relax and warm up in the living room next to your fireplace. Upstairs you have a spacious owners suite with a full bathroom and ample closet space. Conveniently located near plenty of retail shopping and entertainment with quick access to local and major highways.
Location
State MD
County Prince Georges
Zoning RU
Rooms
Main Level Bedrooms 1
Interior
Interior Features Carpet, Ceiling Fan(s), Dining Area, Entry Level Bedroom, Floor Plan - Open, Kitchen - Eat-In, Sprinkler System, Upgraded Countertops
Hot Water Electric
Heating Forced Air
Cooling Central A/C
Fireplaces Number 1
Fireplaces Type Corner, Wood, Marble
Fireplace Y
Heat Source Electric
Laundry Main Floor, Dryer In Unit, Washer In Unit
Exterior
Garage Spaces 2.0
Parking On Site 2
Water Access N
Accessibility Level Entry - Main
Total Parking Spaces 2
Garage N
Building
Story 2
Foundation Concrete Perimeter
Sewer Public Sewer
Water Public
Architectural Style Contemporary
Level or Stories 2
Additional Building Above Grade, Below Grade
Structure Type Dry Wall
New Construction N
Schools
School District Prince George'S County Public Schools
Others
Pets Allowed Y
Senior Community No
Tax ID 17131387927
Ownership Fee Simple
SqFt Source Assessor
Acceptable Financing Cash, Conventional
Listing Terms Cash, Conventional
Financing Cash,Conventional
Special Listing Condition Standard
Pets Allowed No Pet Restrictions
Read Less
Want to know what your home might be worth? Contact us for a FREE valuation!

Our team is ready to help you sell your home for the highest possible price ASAP

Bought with Linda A. Blakemore • Weichert, REALTORS

GET MORE INFORMATION





