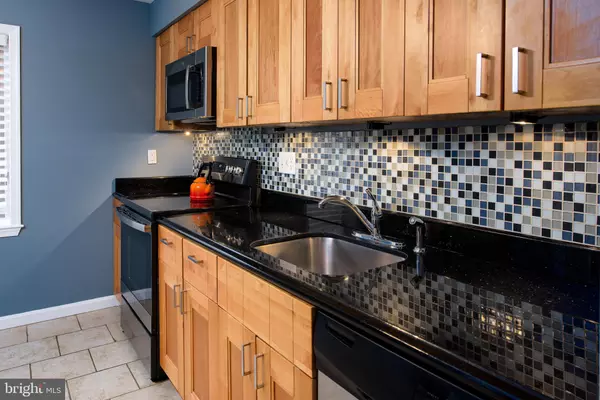$655,000
$655,000
For more information regarding the value of a property, please contact us for a free consultation.
34 CITY GATE LN Annapolis, MD 21401
4 Beds
4 Baths
2,062 SqFt
Key Details
Sold Price $655,000
Property Type Townhouse
Sub Type Interior Row/Townhouse
Listing Status Sold
Purchase Type For Sale
Square Footage 2,062 sqft
Price per Sqft $317
Subdivision City Gate
MLS Listing ID MDAA2029532
Sold Date 05/18/22
Style Federal,Traditional
Bedrooms 4
Full Baths 3
Half Baths 1
HOA Fees $50/ann
HOA Y/N Y
Abv Grd Liv Area 1,424
Originating Board BRIGHT
Year Built 1981
Annual Tax Amount $6,833
Tax Year 2021
Lot Size 1,515 Sqft
Acres 0.03
Property Description
This Federal-styled, all-brick, classic townhome centered just off Inner West Street in Annapolis features an uncharacteristic openness with some quite unique architectural touches that collectively bring a fuller living experience to those who see downtown Annapolis living as a must. Three levels...more flexible than common layouts...provide private, quiet settings while the centered expanses bring a unified whole to indoor and outdoor gatherings...a wood-burning fireplace...a natural light-enhanced, vaulted-windowed extension...a fully landscaped flagstone patio replete with multi-leveled decks. Yes, the tree-lined quiet street setting sets the tone for peaceful living.
Updates abound throughout...refinished hardwood floors, energy-efficient appliances, freshly painted. In sum, an immediate move-in experience awaits.
Location
State MD
County Anne Arundel
Zoning RESIDENTIAL
Direction East
Rooms
Basement Fully Finished, Improved, Connecting Stairway, Daylight, Partial, Rear Entrance, Sump Pump, Windows
Interior
Interior Features Attic, Built-Ins, Combination Dining/Living, Floor Plan - Open, Kitchen - Gourmet, Primary Bath(s), Recessed Lighting, Tub Shower, Upgraded Countertops, Wood Floors
Hot Water 60+ Gallon Tank, Electric
Heating Heat Pump(s)
Cooling Central A/C, Dehumidifier, Energy Star Cooling System, Heat Pump(s), Programmable Thermostat, Ceiling Fan(s)
Flooring Hardwood, Luxury Vinyl Plank
Fireplaces Number 1
Fireplaces Type Brick, Fireplace - Glass Doors, Metal, Screen, Wood
Equipment Built-In Microwave, Built-In Range, Commercial Range, Dishwasher, Disposal, Dryer, Dryer - Electric, Dryer - Front Loading, Energy Efficient Appliances, ENERGY STAR Clothes Washer, ENERGY STAR Dishwasher, ENERGY STAR Refrigerator, Exhaust Fan, Icemaker, Humidifier, Microwave, Oven - Self Cleaning, Oven/Range - Electric, Range Hood, Refrigerator, Stainless Steel Appliances, Stove, Washer - Front Loading, Water Heater - High-Efficiency, Water Dispenser
Furnishings No
Fireplace Y
Window Features Bay/Bow,Energy Efficient,Insulated,Double Pane,Casement
Appliance Built-In Microwave, Built-In Range, Commercial Range, Dishwasher, Disposal, Dryer, Dryer - Electric, Dryer - Front Loading, Energy Efficient Appliances, ENERGY STAR Clothes Washer, ENERGY STAR Dishwasher, ENERGY STAR Refrigerator, Exhaust Fan, Icemaker, Humidifier, Microwave, Oven - Self Cleaning, Oven/Range - Electric, Range Hood, Refrigerator, Stainless Steel Appliances, Stove, Washer - Front Loading, Water Heater - High-Efficiency, Water Dispenser
Heat Source Electric
Laundry Lower Floor
Exterior
Exterior Feature Deck(s), Patio(s)
Fence Fully, Rear, Privacy, Wood
Utilities Available Electric Available, Under Ground, Water Available, Sewer Available, Phone Connected, Multiple Phone Lines, Cable TV Available
Waterfront N
Water Access N
View Street, Courtyard
Roof Type Composite
Street Surface Access - On Grade,Alley,Approved,Paved
Accessibility 2+ Access Exits, 36\"+ wide Halls, Level Entry - Main
Porch Deck(s), Patio(s)
Road Frontage City/County
Garage N
Building
Lot Description Backs - Open Common Area, Landscaping, Open, Private, Rear Yard
Story 3
Foundation Block, Concrete Perimeter, Permanent
Sewer Public Sewer
Water Public
Architectural Style Federal, Traditional
Level or Stories 3
Additional Building Above Grade, Below Grade
Structure Type 9'+ Ceilings,Dry Wall
New Construction N
Schools
Elementary Schools Annapolis
Middle Schools Bates
High Schools Annapolis
School District Anne Arundel County Public Schools
Others
Pets Allowed Y
HOA Fee Include Common Area Maintenance,Lawn Care Front,Lawn Maintenance,Insurance,Management,Reserve Funds,Cable TV,Fiber Optics at Dwelling
Senior Community No
Tax ID 020610690029961
Ownership Fee Simple
SqFt Source Assessor
Acceptable Financing Cash, Conventional, FHA, VA, FHA 203(b)
Horse Property N
Listing Terms Cash, Conventional, FHA, VA, FHA 203(b)
Financing Cash,Conventional,FHA,VA,FHA 203(b)
Special Listing Condition Standard
Pets Description No Pet Restrictions
Read Less
Want to know what your home might be worth? Contact us for a FREE valuation!

Our team is ready to help you sell your home for the highest possible price ASAP

Bought with Kevin W Stodd • Long & Foster Real Estate, Inc.

GET MORE INFORMATION





