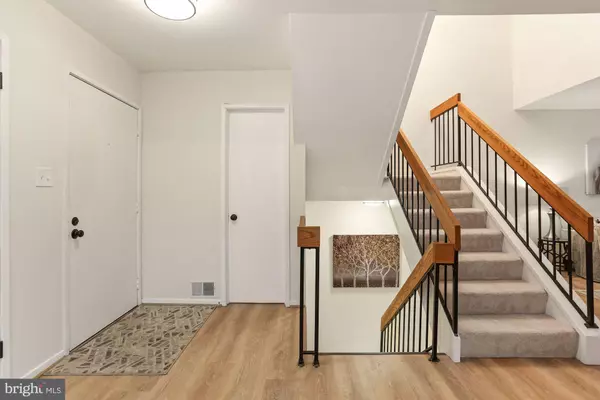$682,500
$685,000
0.4%For more information regarding the value of a property, please contact us for a free consultation.
3153 COLCHESTER BROOK LN Fairfax, VA 22031
3 Beds
4 Baths
2,135 SqFt
Key Details
Sold Price $682,500
Property Type Townhouse
Sub Type End of Row/Townhouse
Listing Status Sold
Purchase Type For Sale
Square Footage 2,135 sqft
Price per Sqft $319
Subdivision Chesterfield Mews
MLS Listing ID VAFX2059472
Sold Date 05/24/22
Style Contemporary
Bedrooms 3
Full Baths 2
Half Baths 2
HOA Fees $108/mo
HOA Y/N Y
Abv Grd Liv Area 1,635
Originating Board BRIGHT
Year Built 1976
Annual Tax Amount $7,218
Tax Year 2021
Lot Size 1,947 Sqft
Acres 0.04
Property Description
Show Stopper. Exceptional, renovated home in quiet, wooded neighborhood. Architecturally designed to create a contemporary home with spacious, airy rooms. The large picture windows fill the home with natural light Freshly painted and new carpet installed. New luxury vinyl tiled flooring throughout the main level. New lighting.
The foyer opens up into the attractive eat-in, gourmet kitchen, with new cabinets, appliances, recessed lighting and quartz countertops. Bright, elegant living room with recessed lighting and sliding doors to the patio. Separate dining area. Primary bedroom and two additional bathrooms on upper level. 2 Updated bathrooms. Lower level has rec. room with new carpet and recessed lighting. Brick, wood-burning fireplace. Separate wet bar. Updated half bathroom on lower level. Generous storage space. Fully-fenced private backyard for entertaining. Move -in ready. Community provides a tennis court, tot lots and basketball court. Chesterfield Mews is surrounded by parkland, walking and biking trails. Perfect location and only minutes from the Capital Beltway, I-66 and less than 2 miles to the Vienna Metro.
Many choices of nearby shopping and restaurants. Woodson HS.
Location
State VA
County Fairfax
Zoning 151
Direction Southeast
Rooms
Other Rooms Living Room, Dining Room, Primary Bedroom, Bedroom 2, Bedroom 3, Kitchen, Game Room
Basement Sump Pump, Full, Fully Finished, Daylight, Partial, Connecting Stairway
Interior
Interior Features Attic, Family Room Off Kitchen, Kitchen - Table Space, Dining Area, Primary Bath(s), Wet/Dry Bar, Floor Plan - Traditional
Hot Water Natural Gas
Heating Forced Air
Cooling Ceiling Fan(s), Central A/C
Flooring Luxury Vinyl Plank, Carpet
Fireplaces Number 1
Fireplaces Type Wood
Equipment Dishwasher, Disposal, Dryer, Exhaust Fan, Refrigerator, Washer, Stove, Built-In Microwave
Fireplace Y
Appliance Dishwasher, Disposal, Dryer, Exhaust Fan, Refrigerator, Washer, Stove, Built-In Microwave
Heat Source Natural Gas
Laundry Lower Floor
Exterior
Exterior Feature Deck(s)
Garage Spaces 2.0
Parking On Site 2
Fence Wood
Amenities Available Tennis Courts, Tot Lots/Playground, Basketball Courts, Common Grounds, Jog/Walk Path
Water Access N
Accessibility None
Porch Deck(s)
Total Parking Spaces 2
Garage N
Building
Story 3
Foundation Other
Sewer Public Sewer
Water Public
Architectural Style Contemporary
Level or Stories 3
Additional Building Above Grade, Below Grade
New Construction N
Schools
Elementary Schools Mantua
Middle Schools Frost
High Schools Woodson
School District Fairfax County Public Schools
Others
HOA Fee Include Snow Removal,Common Area Maintenance,Trash,Management
Senior Community No
Tax ID 0484 18 0055
Ownership Fee Simple
SqFt Source Assessor
Special Listing Condition Standard
Read Less
Want to know what your home might be worth? Contact us for a FREE valuation!

Our team is ready to help you sell your home for the highest possible price ASAP

Bought with Paul Wilmot • Capital Center

GET MORE INFORMATION





