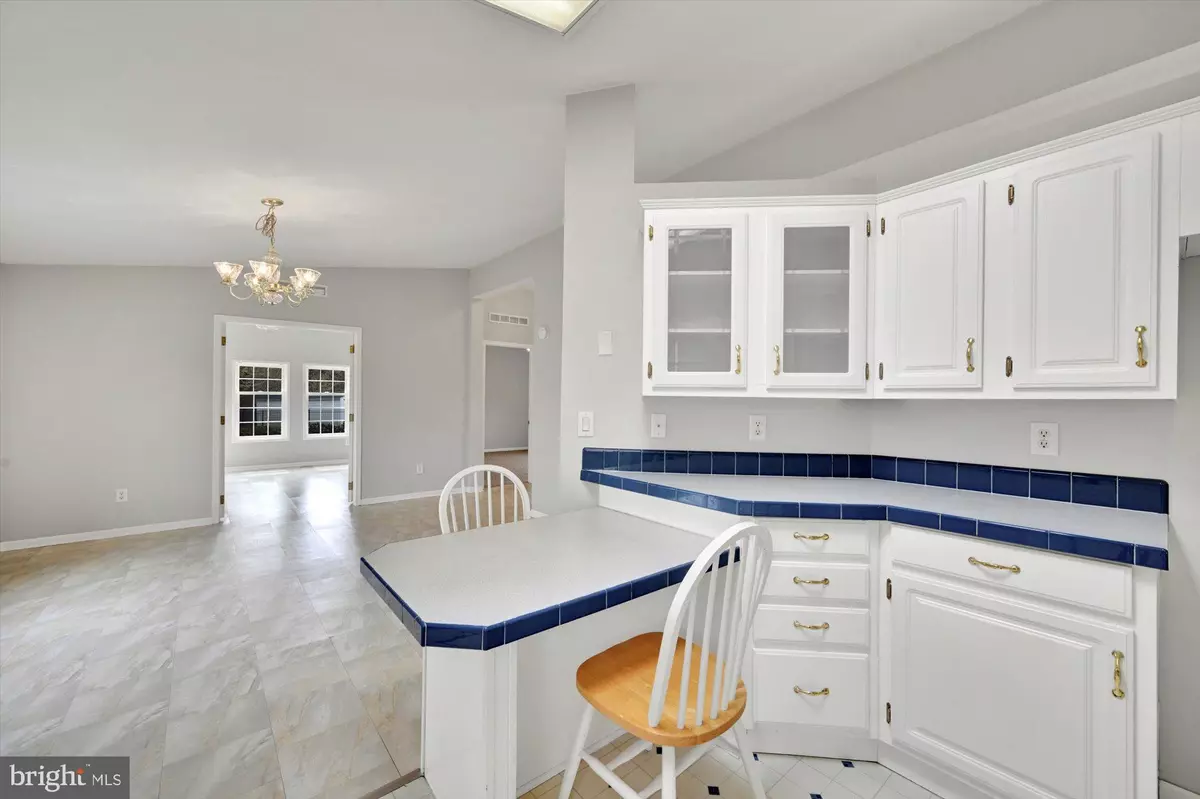$150,000
$174,900
14.2%For more information regarding the value of a property, please contact us for a free consultation.
201 VILLAGE WAY Royersford, PA 19468
2 Beds
2 Baths
1,512 SqFt
Key Details
Sold Price $150,000
Property Type Single Family Home
Sub Type Detached
Listing Status Sold
Purchase Type For Sale
Square Footage 1,512 sqft
Price per Sqft $99
Subdivision Willow Run
MLS Listing ID PAMC2034178
Sold Date 05/18/22
Style Modular/Pre-Fabricated
Bedrooms 2
Full Baths 2
HOA Fees $500/mo
HOA Y/N Y
Abv Grd Liv Area 1,512
Originating Board BRIGHT
Year Built 1999
Annual Tax Amount $2,263
Tax Year 2021
Lot Dimensions 50.00 x 0.00
Property Description
Light, airy and roomy, Double wide mobile home with PVC lined post and rail railing access ramp and in move-in shape. The vaulted ceiling throughout give the home a real roomy and cozy feeling. Highly desired location with amenities including Clubhouse, gazebo, and community pool. Convenient to all that Limerick township offers. Extra wide multicar driveway pad for visitors. the handy front and rear entries have a large paver stone patio in rear, and overlooking great common ground grassy area gently rolling down in the back. you enter a huge vaulted ceiling living room with2 custom wide windows. Walk into the airy, morning sun dining room coming through 2 windows , a brass swag hanging chandelier. To the right is the six, count them six window sun room. Owner's primary suite beamed ceiling bedroom has a comfortable jacuzzi tub. The kitchen has a window over the sink with a view, a gas stove, built in dishwasher, a 3 tiered pantry, micro oven convenience. Shaker, white cabinets, extra counter space peninsula, skylight, vault ceiling, and double sink accent this spacious kitchen working area with decorative tile splash to counter top. It's has plenty of counter space and cabinets. The 6 X 12 laundry room has 3 tiered pantry shelves and wall shelves organizer for ergonomic well planned space and outside exit to steps down to paver stone patio overlooking woods and grassy field area. Pictures from professional photographer are coming and scheduling now is recommended. Dedicated road, Association shovels the snow on Village Way, you shovel your driveway, walkway,, steps, ramp. Association $500 fee covers pool, clubhouse, trash. You must cut a footprint around your home so that mower can cut the common areas easily.
Location
State PA
County Montgomery
Area Limerick Twp (10637)
Zoning MHP
Direction South
Rooms
Other Rooms Living Room, Dining Room, Primary Bedroom, Bedroom 2, Kitchen, Sun/Florida Room, Laundry, Bathroom 2
Main Level Bedrooms 2
Interior
Hot Water Electric
Cooling Central A/C
Flooring Vinyl, Carpet
Heat Source Natural Gas
Exterior
Utilities Available Electric Available, Natural Gas Available
Water Access N
Roof Type Asphalt,Shingle
Accessibility Ramp - Main Level
Garage N
Building
Lot Description Rear Yard, Level
Story 1
Foundation Other
Sewer Public Sewer
Water Public
Architectural Style Modular/Pre-Fabricated
Level or Stories 1
Additional Building Above Grade, Below Grade
New Construction N
Schools
High Schools Spring Frd
School District Spring-Ford Area
Others
HOA Fee Include Pool(s),Common Area Maintenance,Recreation Facility,Trash
Senior Community Yes
Age Restriction 55
Tax ID 37-00-05286-419
Ownership Fee Simple
SqFt Source Assessor
Acceptable Financing Cash, Conventional
Listing Terms Cash, Conventional
Financing Cash,Conventional
Special Listing Condition Standard
Read Less
Want to know what your home might be worth? Contact us for a FREE valuation!

Our team is ready to help you sell your home for the highest possible price ASAP

Bought with Janet Flack • EXP Realty, LLC

GET MORE INFORMATION





