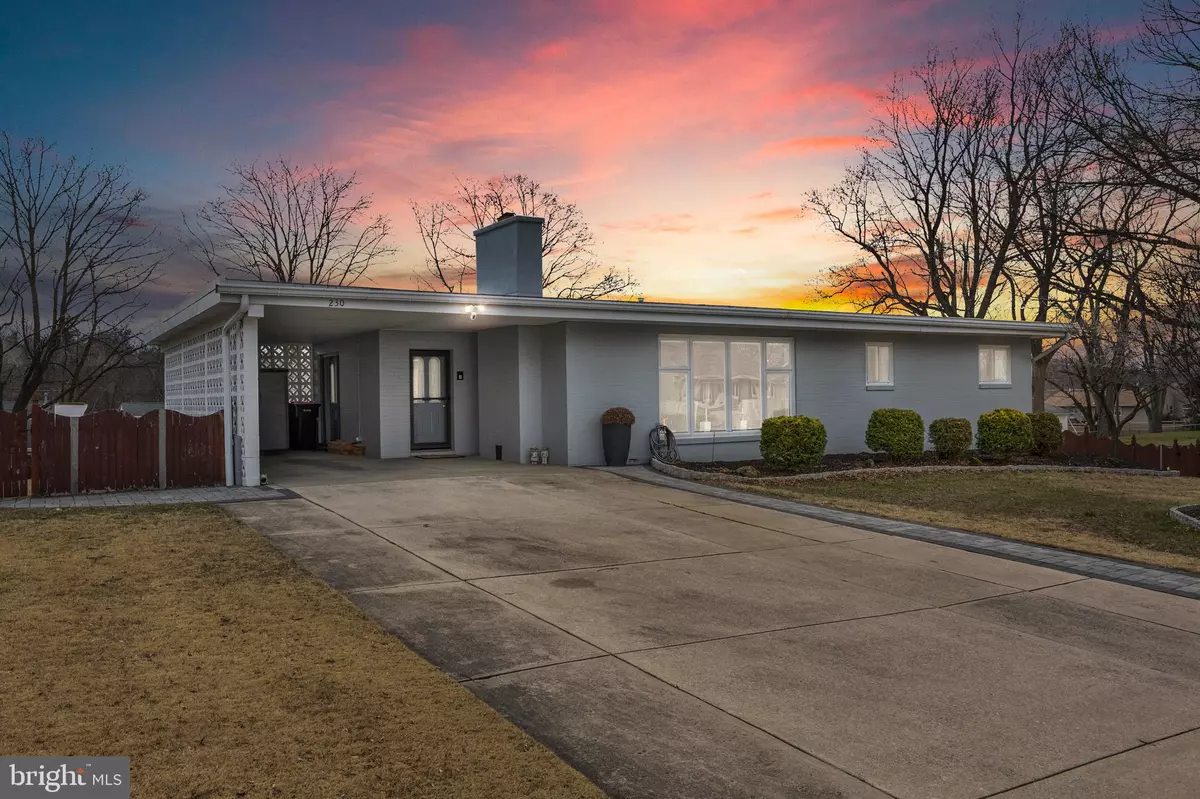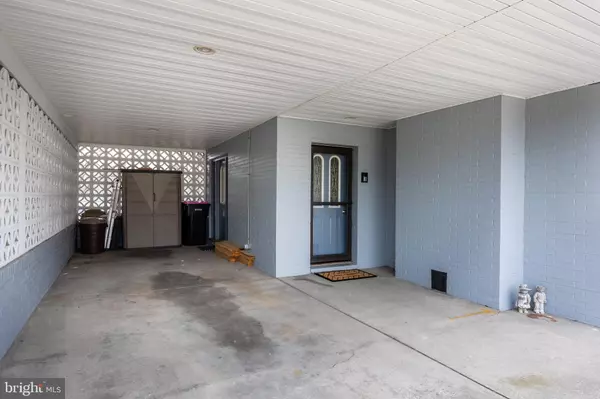$300,000
$260,000
15.4%For more information regarding the value of a property, please contact us for a free consultation.
230 EMPIRE AVE Blackwood, NJ 08012
2 Beds
2 Baths
1,197 SqFt
Key Details
Sold Price $300,000
Property Type Single Family Home
Sub Type Detached
Listing Status Sold
Purchase Type For Sale
Square Footage 1,197 sqft
Price per Sqft $250
Subdivision Hilltop
MLS Listing ID NJCD2021262
Sold Date 05/24/22
Style Ranch/Rambler
Bedrooms 2
Full Baths 2
HOA Y/N N
Abv Grd Liv Area 1,197
Originating Board BRIGHT
Year Built 1965
Annual Tax Amount $8,069
Tax Year 2020
Lot Size 0.413 Acres
Acres 0.41
Lot Dimensions 150.00 x 120.00
Property Description
Multiple offers received. Seller to make a decision by 6PM Monday Match 21st. Welcome to 230 Empire Ave! This updated ranch sits on a huge lot in the Hilltop area of Blackwood. The exterior has been recently repainted, and boasts an attached covered carport, with a separate entrance. As you walk in the front door, there is a nicely sized coat closet. The living room is fresh and bright with recently repainted walls, large front windows, hardwood flooring and a wood burning fireplace. Right off the living room, is both the dining room with hardwood floors and the entrance from the carport, and the kitchen. The kitchen has tiled floor, plenty of counterspace for great workability while cooking, and a window over looking the backyard. The full bathroom on the main floor has recently been updated floor to ceiling. Gorgeous tiled shower, and great use of space with the use of cabinetry for a two person setup. The primary bedroom is extremely spacious, and has a large closet. The 2nd bedroom is at the end of the hallway, also roomy - shown as an office space, but absolutely large enough for a second bedroom setup. Downstairs in the full footprint of the house! Double the square footage! The walkout basement has a large family room area, and an AMAZING bar setup with pool table! The entertainment possibilities are endless down here! You can walk right out to the large fully fenced in backyard (with 3 sheds!) to grill or relax on the floating deck OR use as a separate entrance! If that's not enough, the basement also includes a laundry room and kitchenette combination, a bonus room with closet space, and a recently renovated full bathroom with tiled shower. This would make an ideal in law suite or just a great space for a guest! You have to see this in person!
Location
State NJ
County Camden
Area Gloucester Twp (20415)
Zoning RES
Rooms
Other Rooms Living Room, Dining Room, Primary Bedroom, Bedroom 2, Kitchen, Family Room, Bonus Room
Basement Fully Finished
Main Level Bedrooms 2
Interior
Hot Water Natural Gas
Heating Baseboard - Hot Water
Cooling Central A/C, Ceiling Fan(s)
Heat Source Natural Gas
Exterior
Garage Spaces 5.0
Water Access N
Accessibility None
Total Parking Spaces 5
Garage N
Building
Story 1
Foundation Block
Sewer Public Septic
Water Public
Architectural Style Ranch/Rambler
Level or Stories 1
Additional Building Above Grade, Below Grade
New Construction N
Schools
School District Black Horse Pike Regional Schools
Others
Senior Community No
Tax ID 15-07813-00004
Ownership Fee Simple
SqFt Source Assessor
Acceptable Financing Cash, FHA, VA, Conventional
Listing Terms Cash, FHA, VA, Conventional
Financing Cash,FHA,VA,Conventional
Special Listing Condition Standard
Read Less
Want to know what your home might be worth? Contact us for a FREE valuation!

Our team is ready to help you sell your home for the highest possible price ASAP

Bought with Jill Simmermon • EXP Realty, LLC

GET MORE INFORMATION





