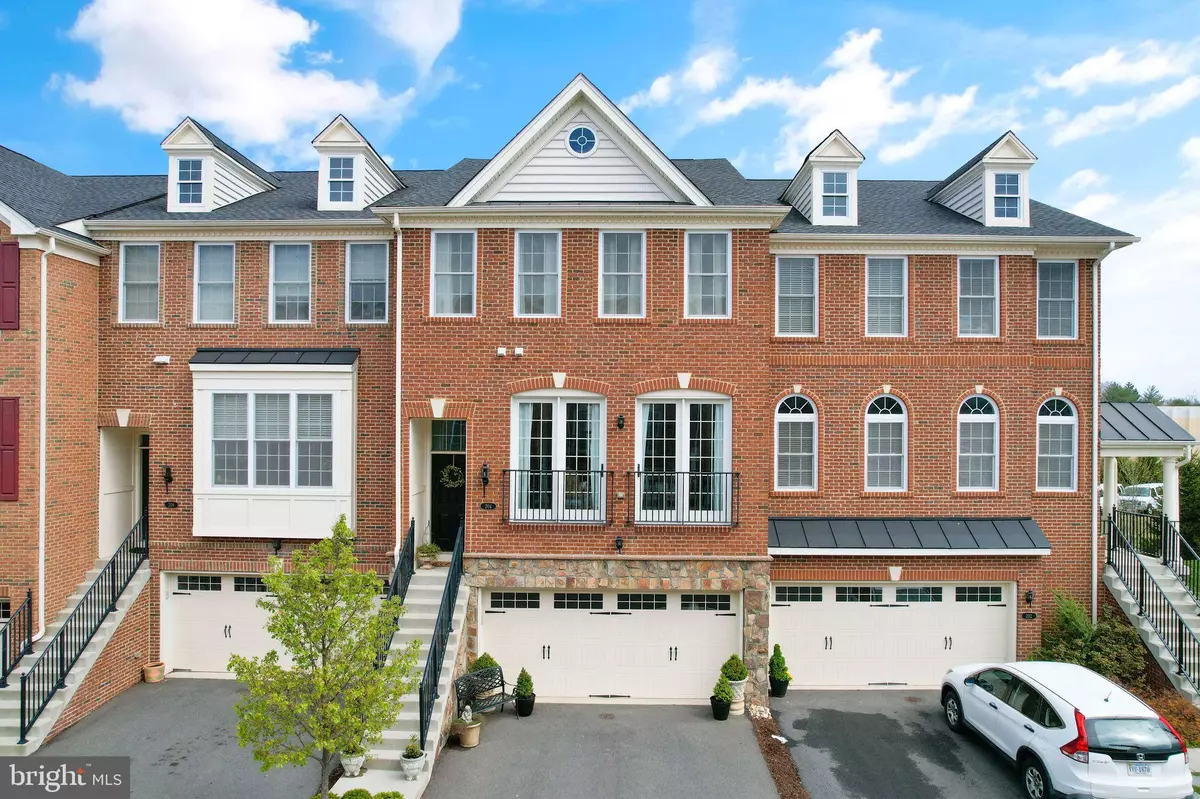$533,000
$525,000
1.5%For more information regarding the value of a property, please contact us for a free consultation.
204 CENNING TER Purcellville, VA 20132
3 Beds
4 Baths
2,302 SqFt
Key Details
Sold Price $533,000
Property Type Townhouse
Sub Type Interior Row/Townhouse
Listing Status Sold
Purchase Type For Sale
Square Footage 2,302 sqft
Price per Sqft $231
Subdivision Purcellville Green
MLS Listing ID VALO2023802
Sold Date 05/26/22
Style Colonial
Bedrooms 3
Full Baths 2
Half Baths 2
HOA Fees $78/mo
HOA Y/N Y
Abv Grd Liv Area 1,852
Originating Board BRIGHT
Year Built 2015
Annual Tax Amount $5,726
Tax Year 2021
Lot Size 2,178 Sqft
Acres 0.05
Property Description
This beautiful townhome located in sought after Purcellville Green is in perfect, move-in ready condition. The main level, with hardwoods throughout, has an open layout with large living and dining room combination and adjacent half bath. The gourmet kitchen has granite counters, stainless steel appliances, island, and white cabinets with undercabinet lighting. The eat-in kitchen has a breakfast area with sliding glass doors to the maintenance-free deck with mountains views in the distance. The family room is open to the kitchen and has an electric fireplace which conveys. Upstairs, the large primary suite has a vaulted ceiling, walk-in closet and an en-suite bath with dual sink vanity, soaking tub and separate shower. Two additional bedrooms with vaulted ceilings, a shared hall bath and laundry closet complete the upper level. The lower level walkout basement has a large rec room, half bath and access to the frontload two car garage and backyard which is beautifully landscaped and fenced. The low monthly HOA fee includes front and rear yard lawncare making this home a low maintenance, lock and leave property. Ample guest parking surrounding the property and located very close to commuter routes, as well as downtown Purcellville, with plenty of restaurants, shops and the WO&D trail makes this one a perfect place to call home.
Location
State VA
County Loudoun
Zoning PV:R8
Rooms
Other Rooms Living Room, Dining Room, Primary Bedroom, Bedroom 2, Bedroom 3, Kitchen, Family Room, Foyer, Laundry, Recreation Room, Bathroom 2, Primary Bathroom, Half Bath
Basement Connecting Stairway, Daylight, Full, Fully Finished, Garage Access, Interior Access, Outside Entrance, Rear Entrance, Walkout Level
Interior
Interior Features Attic, Breakfast Area, Carpet, Combination Dining/Living, Combination Kitchen/Living, Dining Area, Family Room Off Kitchen, Floor Plan - Open, Kitchen - Eat-In, Kitchen - Island, Kitchen - Table Space, Primary Bath(s), Recessed Lighting, Soaking Tub, Stall Shower, Tub Shower, Upgraded Countertops, Walk-in Closet(s), Window Treatments, Wood Floors
Hot Water Electric
Heating Central, Zoned
Cooling Central A/C, Zoned
Flooring Carpet, Hardwood, Tile/Brick
Equipment Built-In Microwave, Dishwasher, Disposal, Dryer, Exhaust Fan, Icemaker, Oven/Range - Electric, Refrigerator, Stainless Steel Appliances, Washer, Water Heater
Furnishings No
Fireplace N
Appliance Built-In Microwave, Dishwasher, Disposal, Dryer, Exhaust Fan, Icemaker, Oven/Range - Electric, Refrigerator, Stainless Steel Appliances, Washer, Water Heater
Heat Source Electric
Laundry Upper Floor, Dryer In Unit, Washer In Unit
Exterior
Exterior Feature Deck(s)
Parking Features Additional Storage Area, Garage - Front Entry, Garage Door Opener, Inside Access, Oversized, Other
Garage Spaces 4.0
Fence Fully
Amenities Available Common Grounds
Water Access N
Roof Type Architectural Shingle
Street Surface Black Top
Accessibility None
Porch Deck(s)
Attached Garage 2
Total Parking Spaces 4
Garage Y
Building
Lot Description Cul-de-sac, Landscaping, No Thru Street, Rear Yard
Story 3
Foundation Slab
Sewer Public Sewer
Water Public
Architectural Style Colonial
Level or Stories 3
Additional Building Above Grade, Below Grade
New Construction N
Schools
Elementary Schools Mountain View
Middle Schools Blue Ridge
High Schools Loudoun Valley
School District Loudoun County Public Schools
Others
HOA Fee Include Common Area Maintenance,Lawn Care Front,Lawn Care Rear,Management,Reserve Funds
Senior Community No
Tax ID 488462823000
Ownership Fee Simple
SqFt Source Assessor
Security Features Security System,Surveillance Sys
Special Listing Condition Standard
Read Less
Want to know what your home might be worth? Contact us for a FREE valuation!

Our team is ready to help you sell your home for the highest possible price ASAP

Bought with Hanah L Desherow • Pearson Smith Realty, LLC

GET MORE INFORMATION





