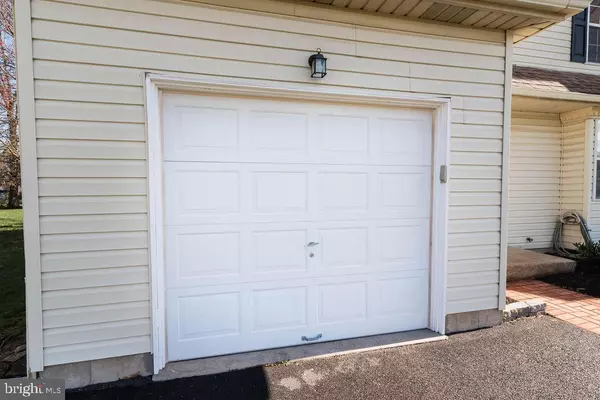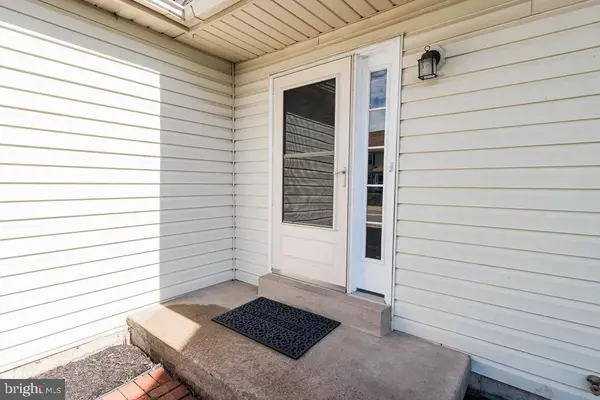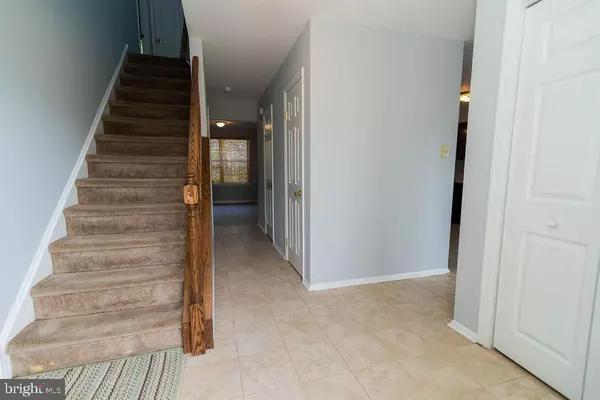$415,000
$409,000
1.5%For more information regarding the value of a property, please contact us for a free consultation.
2392 CAMBRIDGE CIR Hatfield, PA 19440
3 Beds
3 Baths
1,810 SqFt
Key Details
Sold Price $415,000
Property Type Single Family Home
Sub Type Twin/Semi-Detached
Listing Status Sold
Purchase Type For Sale
Square Footage 1,810 sqft
Price per Sqft $229
Subdivision Yorkshire Commons
MLS Listing ID PAMC2034418
Sold Date 05/26/22
Style Colonial
Bedrooms 3
Full Baths 2
Half Baths 1
HOA Y/N N
Abv Grd Liv Area 1,810
Originating Board BRIGHT
Year Built 1988
Annual Tax Amount $4,800
Tax Year 2021
Lot Size 7,535 Sqft
Acres 0.17
Lot Dimensions 55.00 x 137.00
Property Description
Homes in North Penn School District have been selling quickly and this one will be no exception. This super clean twin home in Hatfield Township is close to shopping, R-5 regional rail, 309, Northeast extension and is within walking distance to the Hatfield Township pool and community park. There are NO association fees and that means more money in your pocket. This home has all the features you have been looking for with plenty of natural light streaming in, freshly painted throughout. New Laminate Plank flooring in the dining room and family room. Newer ceramic tile in the kitchen, foyer and powder room make clean up easy. The home has an eat in kitchen and a formal dining room for gatherings with friends and family. The large basement is great for additional storage. The garage with inside access is a nice feature and the driveway has room for another three cars to park. The three bedrooms are generously sized with good closet space and the washer and dryer are located on the second floor for convenience - No more lugging laundry up two or three flights of stairs. The owners are offering a basic one year home warranty from America's Preferred Home Warranty for peace of mind.
Make your appointment to see this lovely twin home before it's gone.
Location
State PA
County Montgomery
Area Hatfield Twp (10635)
Zoning BB
Direction Southwest
Rooms
Other Rooms Dining Room, Primary Bedroom, Bedroom 2, Bedroom 3, Kitchen, Family Room, Bathroom 2, Primary Bathroom
Basement Full, Unfinished
Interior
Interior Features Breakfast Area, Carpet, Dining Area, Floor Plan - Traditional, Formal/Separate Dining Room, Kitchen - Eat-In, Primary Bath(s), Tub Shower, Upgraded Countertops
Hot Water Electric
Cooling Central A/C
Flooring Carpet, Ceramic Tile, Laminate Plank
Fireplaces Number 1
Equipment Built-In Microwave, Dishwasher, Dryer - Electric, Oven/Range - Electric, Refrigerator, Washer, Water Heater
Appliance Built-In Microwave, Dishwasher, Dryer - Electric, Oven/Range - Electric, Refrigerator, Washer, Water Heater
Heat Source Electric
Laundry Upper Floor
Exterior
Exterior Feature Deck(s)
Parking Features Garage - Front Entry, Inside Access
Garage Spaces 3.0
Water Access N
Roof Type Architectural Shingle
Accessibility None
Porch Deck(s)
Attached Garage 1
Total Parking Spaces 3
Garage Y
Building
Story 2
Foundation Concrete Perimeter
Sewer Public Sewer
Water Public
Architectural Style Colonial
Level or Stories 2
Additional Building Above Grade, Below Grade
Structure Type Dry Wall
New Construction N
Schools
Elementary Schools Hatfield
Middle Schools Penndale
High Schools North Penn Senior
School District North Penn
Others
Pets Allowed Y
Senior Community No
Tax ID 35-00-01340-443
Ownership Fee Simple
SqFt Source Assessor
Acceptable Financing Cash, Conventional, FHA, VA
Listing Terms Cash, Conventional, FHA, VA
Financing Cash,Conventional,FHA,VA
Special Listing Condition Standard
Pets Allowed Cats OK, Dogs OK
Read Less
Want to know what your home might be worth? Contact us for a FREE valuation!

Our team is ready to help you sell your home for the highest possible price ASAP

Bought with John Wylie • Compass RE

GET MORE INFORMATION





