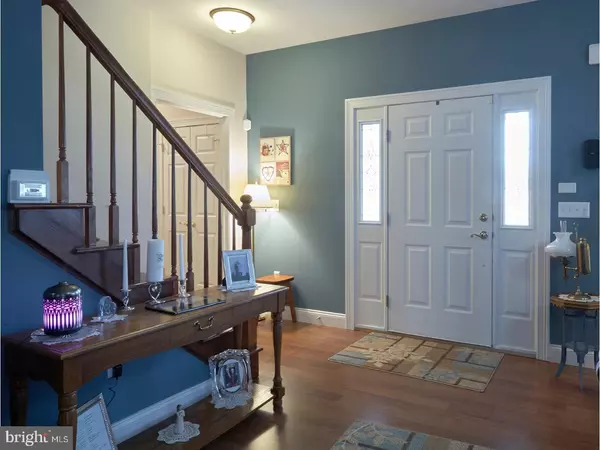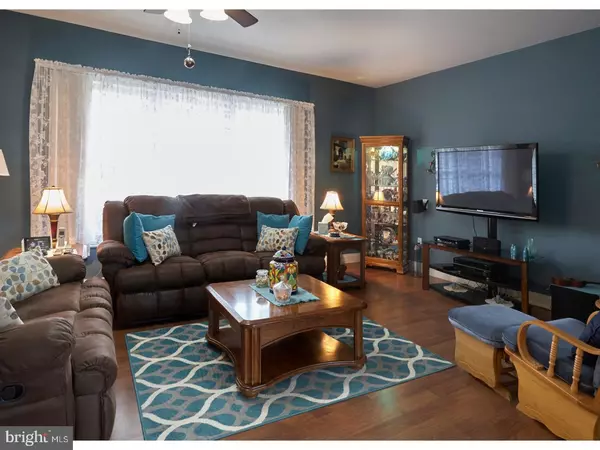$340,000
$360,000
5.6%For more information regarding the value of a property, please contact us for a free consultation.
51 GARDEN RD Pittsgrove, NJ 08318
3 Beds
5 Baths
3,340 SqFt
Key Details
Sold Price $340,000
Property Type Single Family Home
Sub Type Detached
Listing Status Sold
Purchase Type For Sale
Square Footage 3,340 sqft
Price per Sqft $101
Subdivision None Available
MLS Listing ID 1001511984
Sold Date 06/20/18
Style Colonial
Bedrooms 3
Full Baths 3
Half Baths 2
HOA Y/N N
Abv Grd Liv Area 3,340
Originating Board TREND
Year Built 2009
Annual Tax Amount $10,710
Tax Year 2017
Lot Size 1.430 Acres
Acres 1.43
Lot Dimensions 0X0
Property Description
Bring your Buyers to this beautiful, pet/smoke free, Custom Built in 2009, Colonial featuring 3 BR and 2.5 BA in the main house and an amazing attached 1BR 1.5BA In-Law Suite. This 3340 sq ft home has plenty of room for a Multi-generation/+au pair & has been meticulously maintained by the original owner. Step onto the front porch and enter through the Living Room which features a custom surround system that will transfer to the new Owner. The main floor is open and beautifully painted with the Living Room, Kitchen and Dining Room flowing together as a great entertainment space. There are Sliding Doors in the Dining Room leading to the spacious backyard. The Kitchen is well appointed with gorgeous cabinetry and plenty of room to store gadgets and cookware. The lovely oak staircase leads to the upper floor with a Master en-Suite with a walk in closet and separate Sitting room and two large secondary bedrooms with their own full bathroom. There is also an additional Living Room on the upper floor allowing for a separate TV/Game room. The main house and the In- Law Suite have separate kitchens, laundry areas & entrances allowing for maximum privacy. The In-Law Suite features an open floor plan with a great room and den. It is fully Mobility Modified with widened doorways and ramp access in the over sized 2 car garage. The full basement features 9+ft ceilings throughout and a large workshop designed for the hobbyist. There is a 2nd Garage in the backyard and a carport for a third vehicle or a boat. The landscaping and plantings have been lovingly maintained and will be in bloom soon. This home was designed with Energy Efficiency in mind with dual heat/central air systems and a Solar System that is owned and will transfer directly to the new Owner. The SREC credit history is available for review. This property is truly Move In Ready for your most discriminating Home Seeker and is easily accessible with a 2 hour notice. Don't delay - schedule your appointment today!
Location
State NJ
County Salem
Area Pittsgrove Twp (21711)
Zoning RESID
Rooms
Other Rooms Living Room, Primary Bedroom, Bedroom 2, Kitchen, Family Room, Bedroom 1, In-Law/auPair/Suite, Other, Attic
Basement Full, Unfinished, Drainage System
Interior
Interior Features Primary Bath(s), Butlers Pantry, Skylight(s), Air Filter System, Water Treat System, 2nd Kitchen, Stall Shower, Kitchen - Eat-In
Hot Water Natural Gas, Solar
Heating Gas, Solar Active/Passive, Hot Water, Zoned, Energy Star Heating System, Programmable Thermostat
Cooling Central A/C, Energy Star Cooling System
Flooring Vinyl
Equipment Oven - Self Cleaning, Dishwasher, Refrigerator, Energy Efficient Appliances, Built-In Microwave
Fireplace N
Window Features Energy Efficient
Appliance Oven - Self Cleaning, Dishwasher, Refrigerator, Energy Efficient Appliances, Built-In Microwave
Heat Source Natural Gas, Solar
Laundry Main Floor, Upper Floor
Exterior
Exterior Feature Porch(es)
Garage Spaces 2.0
Utilities Available Cable TV
Amenities Available Tennis Courts
Water Access N
Roof Type Pitched,Shingle
Accessibility Mobility Improvements
Porch Porch(es)
Attached Garage 2
Total Parking Spaces 2
Garage Y
Building
Lot Description Level, Open, Front Yard, Rear Yard, SideYard(s)
Story 2
Foundation Concrete Perimeter
Sewer Public Sewer
Water Well
Architectural Style Colonial
Level or Stories 2
Additional Building Above Grade
Structure Type 9'+ Ceilings
New Construction N
Schools
School District Pittsgrove Township Public Schools
Others
Senior Community No
Tax ID 11-01605-00016
Ownership Fee Simple
Security Features Security System
Read Less
Want to know what your home might be worth? Contact us for a FREE valuation!

Our team is ready to help you sell your home for the highest possible price ASAP

Bought with Tammy R. Lutek • Legacy Real Estate Services

GET MORE INFORMATION





