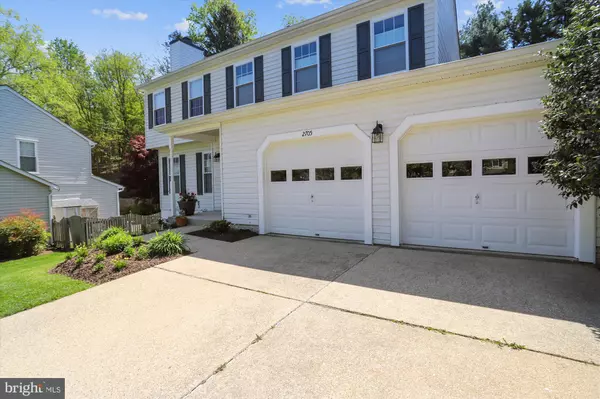$675,000
$610,000
10.7%For more information regarding the value of a property, please contact us for a free consultation.
2705 VERGILS CT Crofton, MD 21114
4 Beds
4 Baths
2,790 SqFt
Key Details
Sold Price $675,000
Property Type Single Family Home
Sub Type Detached
Listing Status Sold
Purchase Type For Sale
Square Footage 2,790 sqft
Price per Sqft $241
Subdivision Chapman Farm At Crofton
MLS Listing ID MDAA2030852
Sold Date 06/01/22
Style Colonial
Bedrooms 4
Full Baths 3
Half Baths 1
HOA Fees $23/ann
HOA Y/N Y
Abv Grd Liv Area 1,830
Originating Board BRIGHT
Year Built 1994
Annual Tax Amount $5,634
Tax Year 2021
Lot Size 7,001 Sqft
Acres 0.16
Property Description
Welcome to the community of Chapman Farms offering the following amenities: clubhouse, walking/jog trails, playground, picnic area and tennis courts. If you are a golfer, the Walden Country Club is located near by. This 4 bedroom with possible 5th bedroom on lower level and 3 1/2 bath home offers many upgrades which have been made from 2011 through 2021 to include baths, new HVAC with UV light air filter, 50 gal. hot water heater, new roof and windows, sliding glass door, blinds, gutters, downspouts, washer/dryer, switches and receptalcles . The Kitchen features recessed lighting, SS appliances, double sink, custom built wine/coffee bar with space for wine cooler. The granite top breakfast bar island with track lighting make a shining statement and seats up to 10. The cabinets were designed with storage in mind offering many pullouts and soft close drawers. The fenced yard and large deck complete with retractable awning is a great place to relax or entertain and is just off the family room. Bonus! just open your back gate and walk to the tennis courts and other amenities.
Location
State MD
County Anne Arundel
Zoning R5
Rooms
Other Rooms Living Room, Dining Room, Primary Bedroom, Bedroom 2, Bedroom 3, Bedroom 4, Kitchen, Family Room, Foyer, Laundry, Other, Office, Utility Room, Bathroom 2, Bathroom 3, Primary Bathroom
Basement Connecting Stairway, Daylight, Partial, Full, Heated, Sump Pump, Windows
Interior
Interior Features Breakfast Area, Built-Ins, Carpet, Ceiling Fan(s), Crown Moldings, Family Room Off Kitchen, Floor Plan - Traditional, Formal/Separate Dining Room, Kitchen - Eat-In, Kitchen - Island, Recessed Lighting, Upgraded Countertops, Walk-in Closet(s), Wainscotting, Wine Storage, Wood Floors, Other
Hot Water Natural Gas
Heating Forced Air
Cooling Ceiling Fan(s), Programmable Thermostat
Flooring Carpet, Ceramic Tile, Vinyl, Wood
Fireplaces Number 1
Fireplaces Type Wood, Mantel(s)
Equipment Built-In Microwave, Built-In Range, Dishwasher, Disposal, Dryer - Front Loading, Exhaust Fan, Icemaker, Oven/Range - Gas, Refrigerator, Stainless Steel Appliances, Washer - Front Loading, Water Heater
Fireplace Y
Window Features Bay/Bow
Appliance Built-In Microwave, Built-In Range, Dishwasher, Disposal, Dryer - Front Loading, Exhaust Fan, Icemaker, Oven/Range - Gas, Refrigerator, Stainless Steel Appliances, Washer - Front Loading, Water Heater
Heat Source Natural Gas
Laundry Lower Floor
Exterior
Exterior Feature Deck(s), Porch(es), Roof
Parking Features Garage - Front Entry, Garage Door Opener, Other
Garage Spaces 6.0
Fence Rear
Utilities Available Cable TV
Amenities Available Club House, Jog/Walk Path, Picnic Area, Tennis Courts, Tot Lots/Playground
Water Access N
Roof Type Composite
Street Surface Black Top
Accessibility None
Porch Deck(s), Porch(es), Roof
Attached Garage 2
Total Parking Spaces 6
Garage Y
Building
Lot Description Cleared, Front Yard, Landscaping
Story 3
Foundation Concrete Perimeter
Sewer Public Sewer
Water Public
Architectural Style Colonial
Level or Stories 3
Additional Building Above Grade, Below Grade
New Construction N
Schools
Elementary Schools Crofton
Middle Schools Crofton
High Schools Arundel
School District Anne Arundel County Public Schools
Others
Senior Community No
Tax ID 020264790069116
Ownership Fee Simple
SqFt Source Assessor
Security Features Carbon Monoxide Detector(s),Main Entrance Lock,Smoke Detector
Acceptable Financing Cash, Conventional, FHA, VA
Horse Property N
Listing Terms Cash, Conventional, FHA, VA
Financing Cash,Conventional,FHA,VA
Special Listing Condition Standard
Read Less
Want to know what your home might be worth? Contact us for a FREE valuation!

Our team is ready to help you sell your home for the highest possible price ASAP

Bought with KUL M ACHARYA • CENTURY 21 New Millennium

GET MORE INFORMATION





