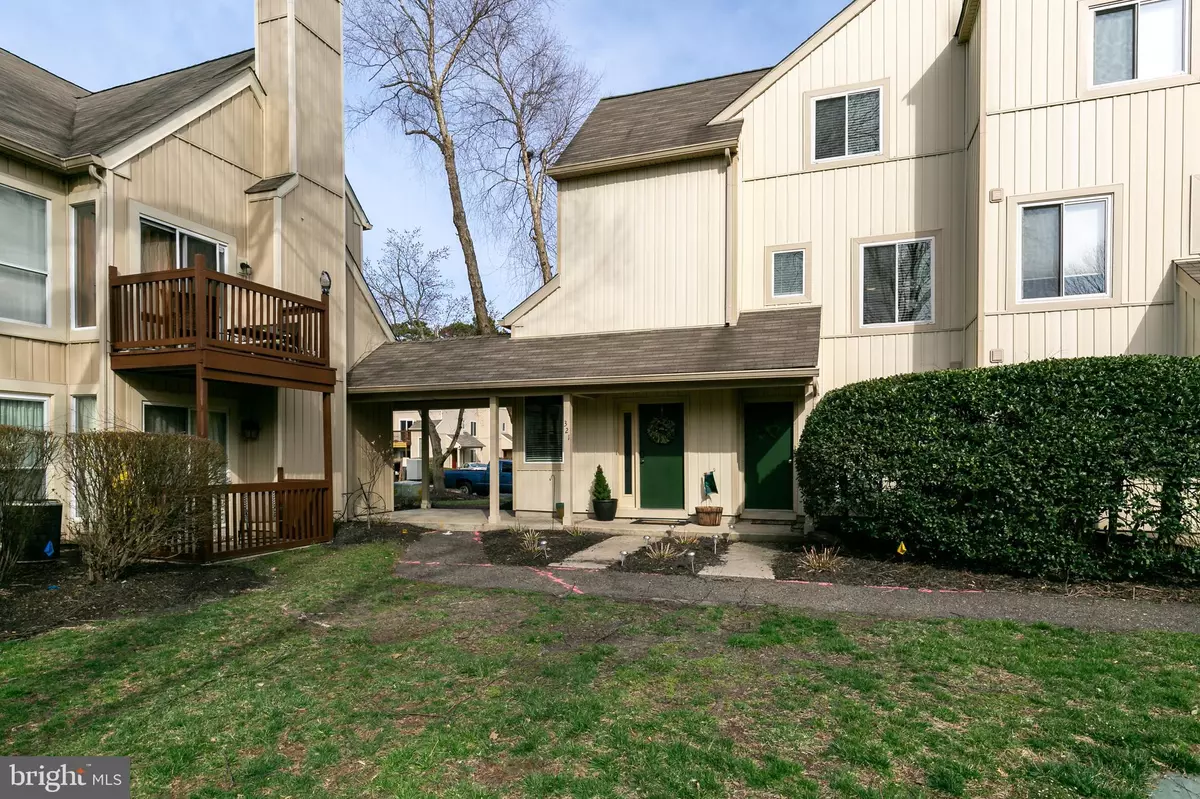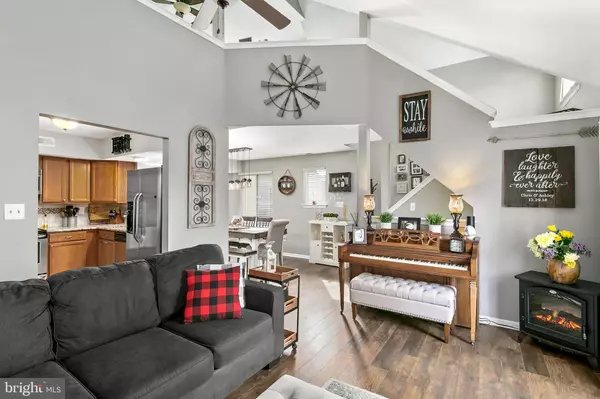$253,000
$239,000
5.9%For more information regarding the value of a property, please contact us for a free consultation.
321 WOODLAKE DR Marlton, NJ 08053
2 Beds
2 Baths
1,297 SqFt
Key Details
Sold Price $253,000
Property Type Condo
Sub Type Condo/Co-op
Listing Status Sold
Purchase Type For Sale
Square Footage 1,297 sqft
Price per Sqft $195
Subdivision Kings Grant
MLS Listing ID NJBL2018552
Sold Date 06/03/22
Style Contemporary
Bedrooms 2
Full Baths 2
Condo Fees $221/mo
HOA Fees $31/ann
HOA Y/N Y
Abv Grd Liv Area 1,297
Originating Board BRIGHT
Year Built 1985
Annual Tax Amount $4,760
Tax Year 2021
Lot Dimensions 0.00 x 0.00
Property Description
This is The ONE you have been waiting for!! This 2 Story Condo in the Woodlake section of Kings Grant has been updated and remodeled throughout. Newer laminate flooring, soft gray paint colors, and an updated Kitchen with Stainless Steel Appliances, plus Granite Counter Tops and Tile Backsplash. Main floor primary bedroom with ceiling fan and ensuite bathroom with stall shower. The Living Room boasts vaulted ceilings, with a ceiling fan and sliders leading to a deck. Upstairs you'll find a spacious, private second bedroom or den space with closet, plus large walk-in storage closet or even potential gym space. The second floor also has its own full bathroom, plus a ceiling fan and laminate flooring. Association fees include all exterior maintenance, lawn maintenance & snow removal for convenience as well as the use of all community facilities: Community Pool, Lakes, Basketball, Tennis, Pickleball, Jogging/Walking, Bike Paths and more!
Location
State NJ
County Burlington
Area Evesham Twp (20313)
Zoning RD-1
Rooms
Other Rooms Living Room, Dining Room, Primary Bedroom, Bedroom 2, Bedroom 1, Laundry
Main Level Bedrooms 1
Interior
Interior Features Floor Plan - Open, Primary Bath(s), Tub Shower, Walk-in Closet(s), Ceiling Fan(s), Dining Area, Upgraded Countertops, Stall Shower
Hot Water Natural Gas
Heating Forced Air
Cooling Central A/C
Fireplace N
Heat Source Natural Gas
Laundry Main Floor
Exterior
Exterior Feature Balcony
Amenities Available Basketball Courts, Beach, Bike Trail, Club House, Common Grounds, Community Center, Jog/Walk Path, Lake, Swimming Pool, Volleyball Courts, Tot Lots/Playground, Tennis Courts
Water Access N
Accessibility None
Porch Balcony
Garage N
Building
Story 2
Unit Features Garden 1 - 4 Floors
Sewer Public Sewer
Water Public
Architectural Style Contemporary
Level or Stories 2
Additional Building Above Grade, Below Grade
New Construction N
Schools
Elementary Schools Richard L. Rice School
Middle Schools Marlton Middle M.S.
High Schools Cherokee H.S.
School District Evesham Township
Others
Pets Allowed Y
HOA Fee Include Common Area Maintenance,Pool(s),All Ground Fee,Ext Bldg Maint,Lawn Maintenance,Management,Trash
Senior Community No
Tax ID 13-00051 47-00001-C0032
Ownership Condominium
Special Listing Condition Standard
Pets Allowed Size/Weight Restriction, Number Limit, Case by Case Basis
Read Less
Want to know what your home might be worth? Contact us for a FREE valuation!

Our team is ready to help you sell your home for the highest possible price ASAP

Bought with Samuel N Lepore • Keller Williams Realty - Moorestown

GET MORE INFORMATION





