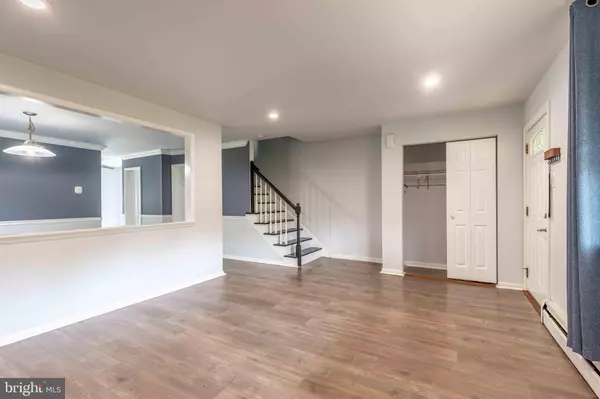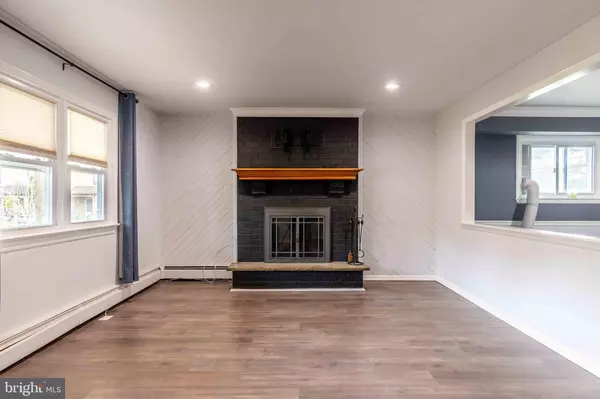$200,000
$174,900
14.4%For more information regarding the value of a property, please contact us for a free consultation.
2501 WALNUT RIDGE EST Pottstown, PA 19464
3 Beds
2 Baths
1,520 SqFt
Key Details
Sold Price $200,000
Property Type Townhouse
Sub Type End of Row/Townhouse
Listing Status Sold
Purchase Type For Sale
Square Footage 1,520 sqft
Price per Sqft $131
Subdivision Walnut Ridge Ests
MLS Listing ID PAMC2037222
Sold Date 06/08/22
Style Traditional
Bedrooms 3
Full Baths 1
Half Baths 1
HOA Fees $100/mo
HOA Y/N Y
Abv Grd Liv Area 1,520
Originating Board BRIGHT
Year Built 1983
Annual Tax Amount $3,878
Tax Year 2021
Lot Size 760 Sqft
Acres 0.02
Lot Dimensions 20.00 x 0.00
Property Description
Welcome to 2501 Walnut Ridge Estates, a beautifully updated end-unit townhome in the community of Walnut Ridge Estates. The covered front porch welcomes you home and invites you to relax! Enter into the spacious and bright living room boasting a painted brick wood burning fireplace, spacious coat closet, recessed lighting and waterproof Pergo flooring that spreads through the main floor. The formal dining room offers a great space for both large and small gatherings or could be used as a flex space for an office, playroom, or bonus room! Continue further to the kitchen featuring ample cabinet space, a large pantry, dishwasher and a sunny dining area with a ceiling fan, tons of natural light and access to the rear porch. The main floor powder room offers convenience for you and your guests. Continue upstairs to the second floor and meet the spacious master bedroom offering dual closets, ceiling fan, recessed lighting, updated flooring and private access to the full hall bath. There are 2 additional bedrooms on this level. The partially finished basement offers tons of additional living and storage space including a family room with entertainment wiring, a bonus room that could be used as an office or exercise room and a laundry area with folding station. Outside, entertain your guests in the low maintenance, fenced-in yard offering a bar area. This home is ready for you to move right in!
Location
State PA
County Montgomery
Area Lower Pottsgrove Twp (10642)
Zoning R2
Rooms
Other Rooms Living Room, Dining Room, Primary Bedroom, Bedroom 2, Bedroom 3, Kitchen, Breakfast Room, Bonus Room, Full Bath, Half Bath
Basement Partially Finished
Interior
Interior Features Ceiling Fan(s), Dining Area, Recessed Lighting, Pantry, Kitchen - Eat-In
Hot Water Oil, S/W Changeover
Heating Baseboard - Hot Water
Cooling Window Unit(s)
Fireplaces Number 1
Fireplaces Type Wood, Brick
Equipment Built-In Range, Dishwasher, Built-In Microwave
Fireplace Y
Appliance Built-In Range, Dishwasher, Built-In Microwave
Heat Source Oil
Laundry Basement
Exterior
Exterior Feature Porch(es)
Water Access N
Accessibility None
Porch Porch(es)
Garage N
Building
Story 2
Foundation Concrete Perimeter
Sewer Public Sewer
Water Public
Architectural Style Traditional
Level or Stories 2
Additional Building Above Grade, Below Grade
New Construction N
Schools
School District Pottsgrove
Others
Senior Community No
Tax ID 42-00-05118-753
Ownership Fee Simple
SqFt Source Assessor
Special Listing Condition Standard
Read Less
Want to know what your home might be worth? Contact us for a FREE valuation!

Our team is ready to help you sell your home for the highest possible price ASAP

Bought with James C Crawford Jr. • Better Homes and Gardens Real Estate Phoenixville

GET MORE INFORMATION





