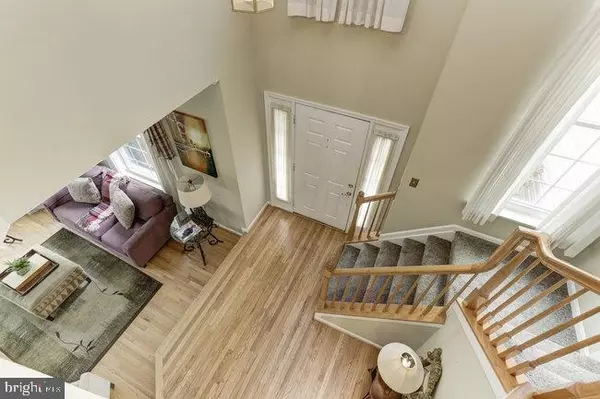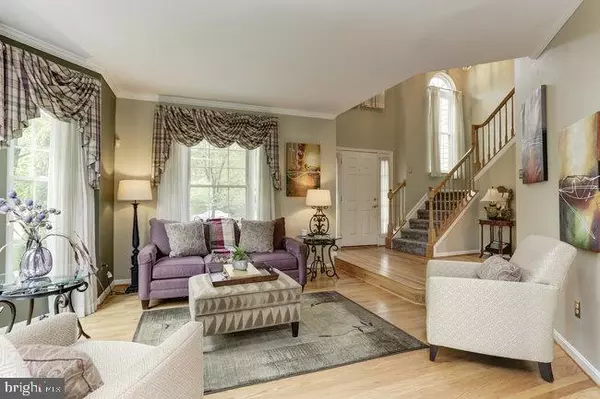$700,000
$650,000
7.7%For more information regarding the value of a property, please contact us for a free consultation.
6220 APRIL BROOK CIR Columbia, MD 21045
4 Beds
4 Baths
3,476 SqFt
Key Details
Sold Price $700,000
Property Type Single Family Home
Sub Type Detached
Listing Status Sold
Purchase Type For Sale
Square Footage 3,476 sqft
Price per Sqft $201
Subdivision Kendall Ridge
MLS Listing ID MDHW2013546
Sold Date 06/10/22
Style Colonial
Bedrooms 4
Full Baths 3
Half Baths 1
HOA Fees $136/mo
HOA Y/N Y
Abv Grd Liv Area 2,476
Originating Board BRIGHT
Year Built 1995
Annual Tax Amount $7,530
Tax Year 2022
Lot Size 7,270 Sqft
Acres 0.17
Property Description
The Villages of Long Reach
Truly Stunning Home in Columbia with upgrades galore! Main Level hosts an open floorplan with a 2-story entrance foyer, perfectly maintained hardwood floors, spacious, light filled roomsand 9ft ceilings. Also on the Main level are formal Living and Dining rooms with lovely Bay Windows and neutral window treatments. The large Gourmet Kitchen has granite counter tops, stainless steel appliances, 4 burner gas cooking, breakfast Bar seating and a uniquely shaped, window lined Sunroom with a vaulted ceiling, skylights and access to an enormous Trex rear wrap deck...perfect for entertaining or relaxing and enjoying the Maryland sunsets. The Family Room off the Kitchen is huge! It has a custom, full wall wood entertainment unit, picturesque windows and a cozy wood burning fireplace. The Upper Level features a Grand Primary Suite with a vaulted ceiling, large walk in closet and Luxuryrenovated En-Suite Bathroom with dual vanities, oversized soaking tub and separate glass enclosed shower stall. The Upper Level is also highlighted by a second bedroom with a sitting room, vaulted ceiling, walk in closet and laundry room. There are 2 additional spacious bedrooms and hallway full bathroom that round out the Upper Level. The fully finished Lower Level is bright and allows you to walk out directly to the lush green extensively and maturely landscaped yard. This level has enough room for a rec room, game room, office and exercise room...it is that big! Also on this level you will finda full bathroom and a storage area. This friendly neighborhood has it all! A Community swimming pool, community parks, walk/jog trails, tot lot, common area maintenance, convenience of being located near shopping, dining, and entertainment and in close proximity to major commuter routes, including MD-100, I-95, MD-32, and US-29. Don't miss out on this incredible opportunity to ownthis beautiful home it is going to sell fast!
Location
State MD
County Howard
Zoning NT
Rooms
Other Rooms Living Room, Dining Room, Primary Bedroom, Sitting Room, Bedroom 2, Bedroom 3, Bedroom 4, Kitchen, Family Room, Foyer, Sun/Florida Room, Laundry, Office, Recreation Room, Storage Room, Primary Bathroom, Full Bath, Half Bath
Basement Connecting Stairway, Daylight, Full, Fully Finished, Improved, Interior Access, Walkout Level, Windows
Interior
Interior Features Breakfast Area, Primary Bath(s), Window Treatments, Wood Floors, Floor Plan - Open, Built-Ins, Carpet, Ceiling Fan(s), Combination Kitchen/Living, Crown Moldings, Curved Staircase, Family Room Off Kitchen, Formal/Separate Dining Room, Kitchen - Gourmet, Kitchen - Table Space, Pantry, Recessed Lighting, Skylight(s), Soaking Tub, Stall Shower
Hot Water Natural Gas
Heating Forced Air
Cooling Attic Fan, Ceiling Fan(s), Central A/C
Fireplaces Number 1
Fireplaces Type Fireplace - Glass Doors, Mantel(s), Screen
Equipment Dishwasher, Disposal, Dryer, Exhaust Fan, Icemaker, Oven/Range - Electric, Oven - Self Cleaning, Range Hood, Refrigerator, Washer
Fireplace Y
Window Features Bay/Bow,Double Pane,Screens,Skylights,Wood Frame,Casement
Appliance Dishwasher, Disposal, Dryer, Exhaust Fan, Icemaker, Oven/Range - Electric, Oven - Self Cleaning, Range Hood, Refrigerator, Washer
Heat Source Natural Gas
Laundry Has Laundry, Upper Floor, Washer In Unit, Dryer In Unit
Exterior
Exterior Feature Deck(s)
Parking Features Garage Door Opener
Garage Spaces 4.0
Utilities Available Cable TV Available, Multiple Phone Lines
Amenities Available Common Grounds, Pool - Outdoor
Water Access N
View Scenic Vista, Trees/Woods
Roof Type Asphalt
Street Surface Black Top
Accessibility None
Porch Deck(s)
Attached Garage 2
Total Parking Spaces 4
Garage Y
Building
Lot Description Backs - Open Common Area, Landscaping
Story 3
Foundation Other
Sewer Public Sewer
Water Public
Architectural Style Colonial
Level or Stories 3
Additional Building Above Grade, Below Grade
Structure Type Cathedral Ceilings,9'+ Ceilings,2 Story Ceilings
New Construction N
Schools
Elementary Schools Jeffers Hill
Middle Schools Mayfield Woods
High Schools Long Reach
School District Howard County Public School System
Others
HOA Fee Include Common Area Maintenance,Pool(s)
Senior Community No
Tax ID 1416204625
Ownership Fee Simple
SqFt Source Assessor
Security Features Electric Alarm
Acceptable Financing Cash, Conventional, FHA, VA
Listing Terms Cash, Conventional, FHA, VA
Financing Cash,Conventional,FHA,VA
Special Listing Condition Standard
Read Less
Want to know what your home might be worth? Contact us for a FREE valuation!

Our team is ready to help you sell your home for the highest possible price ASAP

Bought with Paul J Stalker • Long & Foster Real Estate, Inc.

GET MORE INFORMATION





