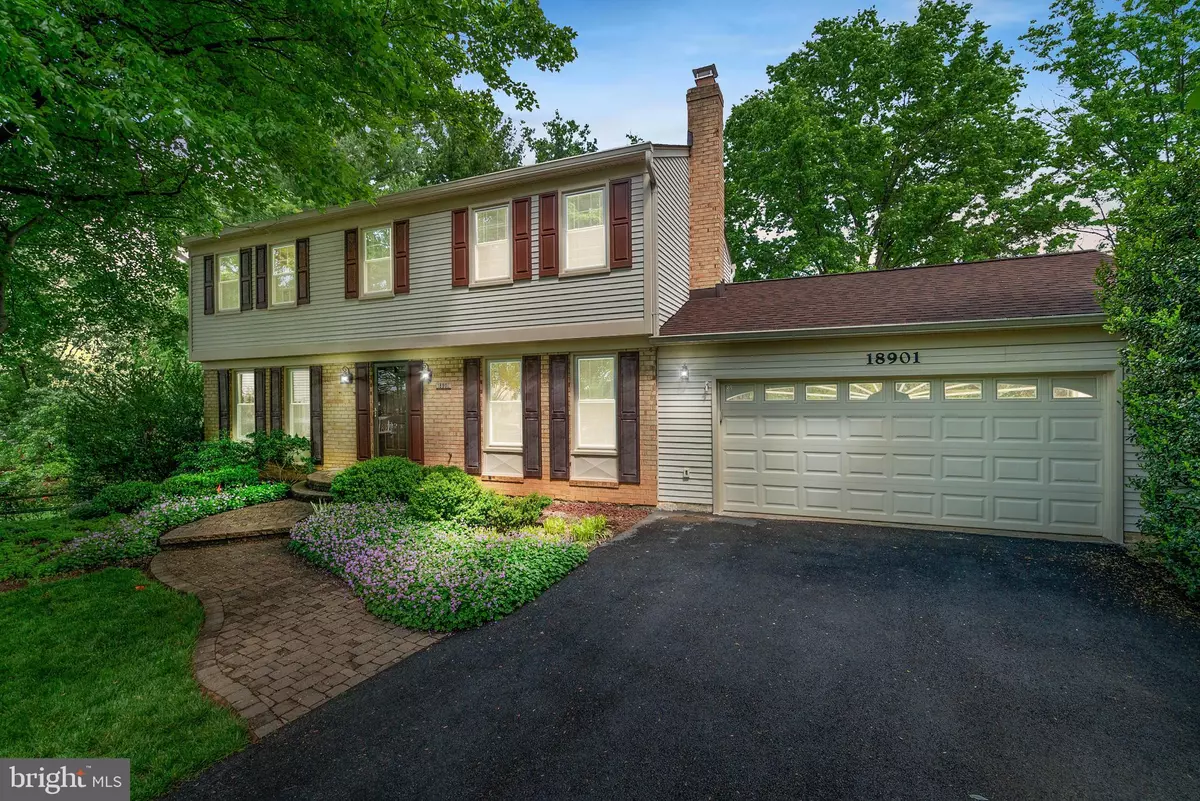$641,000
$649,000
1.2%For more information regarding the value of a property, please contact us for a free consultation.
18901 BLUE HERON LN Gaithersburg, MD 20879
5 Beds
4 Baths
2,742 SqFt
Key Details
Sold Price $641,000
Property Type Single Family Home
Sub Type Detached
Listing Status Sold
Purchase Type For Sale
Square Footage 2,742 sqft
Price per Sqft $233
Subdivision Quail Valley
MLS Listing ID MDMC2051512
Sold Date 06/15/22
Style Colonial
Bedrooms 5
Full Baths 3
Half Baths 1
HOA Fees $36/qua
HOA Y/N Y
Abv Grd Liv Area 2,302
Originating Board BRIGHT
Year Built 1982
Annual Tax Amount $5,324
Tax Year 2021
Lot Size 0.275 Acres
Acres 0.27
Property Description
This quiet cul-de-sac is where you will find a meticulously maintained Colonial Home with a 1000 square foot TWO STORY ADDITION!!! This floorplan offers spacious rooms with the flexibility for both casual and formal living. An intimate Formal Living Room opens to the Dining Room separated by two knee walls and beautiful white columns, which offers great open space topped off with custom window treatments. The Family Room has 2 custom built-in bookcases, a wood burning fireplace surrounded by ceramic tile and detailed wood trim. First floor Laundry Room / Mud Room with very nice matching LG Washer and Dryer which leads to the 2 car garage. Kitchen renovation completed (2017) with custom cherry cabinets, double oven, stainless steel appliances, large pantry, desk area, tons of granite counter space topped off with a spacious breakfast bar overlooking the kitchen. You will also find that this kitchen offers a nice open eat-in kitchen area with sliding glass doors leading to a peaceful deck off the kitchen. Fantastic for outside dining! Huge Great Room filled with skylights, windows and vaulted ceiling is open to the kitchen and has a sliding glass door that leads to a large 2nd deck area perfect for outdoor relaxation. The flow on this floor is amazing and great for entertaining. This 4 bedroom Upper Level has wood floors throughout. The Owners Suite has a walk-in closet, updated bathroom with 2 separate vanities, granite countertops, and nice modern fixtures (2022). Additional 3 bedrooms are spacious with custom closets. Updated hall bath with new vanity and sink along with fixtures. Lower Level is fully finished with brand new carpet (2022) and the 2nd half of that TWO STORY ADDITION! You will enjoy this walk out basement area which has a full bathroom, office, large entertainment area and an enormous 5th Bedroom or Playroom and tons of closet space. This home was professionally landscaped and has a private setting. Roof was replaced in 2019. Walking distance to Strawberry Knolls ES, adjacent Park, Nike Missile Park, Lois Green Conservation Park, trails, shopping and so much more. If all of this is not enough, the Owners have also included a Home Warranty which will cover all major appliances, HVAC, Hot Water Tank and more!! You will not want to miss the opportunity to purchase the largest home in the neighborhood. OPEN HOUSE SATURDAY, May 21, 2022 1-4
Location
State MD
County Montgomery
Zoning R200
Direction West
Rooms
Basement Fully Finished, Connecting Stairway, Improved, Space For Rooms
Interior
Hot Water Electric
Heating Central, Forced Air
Cooling Central A/C
Fireplaces Number 1
Equipment Dishwasher, Dryer, Built-In Microwave, Built-In Range, Refrigerator, Oven - Wall, Washer
Fireplace Y
Appliance Dishwasher, Dryer, Built-In Microwave, Built-In Range, Refrigerator, Oven - Wall, Washer
Heat Source Electric
Exterior
Exterior Feature Deck(s)
Garage Garage - Front Entry
Garage Spaces 6.0
Water Access N
Roof Type Asbestos Shingle
Accessibility None
Porch Deck(s)
Attached Garage 2
Total Parking Spaces 6
Garage Y
Building
Story 3
Foundation Concrete Perimeter
Sewer Public Sewer
Water Public
Architectural Style Colonial
Level or Stories 3
Additional Building Above Grade, Below Grade
New Construction N
Schools
Elementary Schools Strawberry Knoll
Middle Schools Gaithersburg
High Schools Gaithersburg
School District Montgomery County Public Schools
Others
HOA Fee Include Trash,Common Area Maintenance
Senior Community No
Tax ID 160902064913
Ownership Fee Simple
SqFt Source Assessor
Special Listing Condition Standard
Read Less
Want to know what your home might be worth? Contact us for a FREE valuation!

Our team is ready to help you sell your home for the highest possible price ASAP

Bought with Daphne Paisible • Keller Williams Capital Properties

GET MORE INFORMATION





