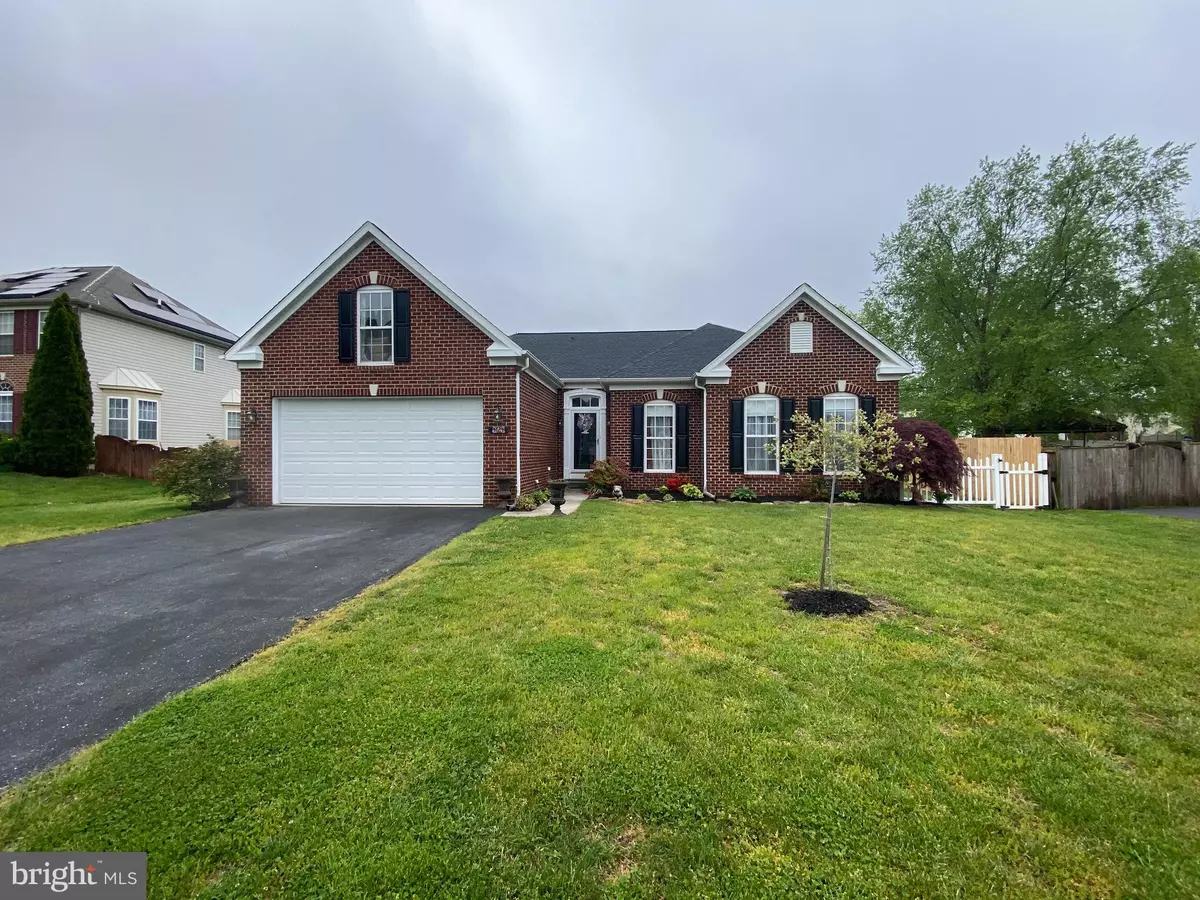$465,000
$450,000
3.3%For more information regarding the value of a property, please contact us for a free consultation.
121 EDENDERRY AVE Centreville, MD 21617
4 Beds
2 Baths
2,438 SqFt
Key Details
Sold Price $465,000
Property Type Single Family Home
Sub Type Detached
Listing Status Sold
Purchase Type For Sale
Square Footage 2,438 sqft
Price per Sqft $190
Subdivision North Brook
MLS Listing ID MDQA2003528
Sold Date 06/17/22
Style Raised Ranch/Rambler
Bedrooms 4
Full Baths 2
HOA Y/N N
Abv Grd Liv Area 2,438
Originating Board BRIGHT
Year Built 2002
Annual Tax Amount $4,664
Tax Year 2021
Lot Size 0.345 Acres
Acres 0.35
Property Description
Welcome home! This beautiful four bedroom 2 full bath house has had so many upgrades, been miraculously maintained, and is ready for new owners! Walking into the foyer you are greeted by an open floorplan design with a large living room with hardwood floors, cathedral ceilings, a fireplace, open kitchen, and formal dining area. The eat-in kichen has a center island, granite countertops, stainless steel appliances, upgraded light fixtures, tile backsplash and new tile floor throughout to the laundry room and office area. The primary bedroom has a large walk-in closet, hardwood floors, and a newly renovated bathroom with the shower of your dreams. Down the hall is two additional spare bedrooms and a guest bathroom that has also been newly renovated. Upstairs is a bonus room that could be used as a fourth bedroom, office, playroom, or another living space. Enjoy your days in the back sunroom or out on the deck under the gazebo. The backyard is fenced in with a nice sized shed for additional storage. Many upgrades have made including a new roof, encapsulated crawl space, upgraded decking, new furnace, and more! This home does NOT have an HOA or covenants and restrictions! Be sure to schedule your showing fast because it will not stay on the market long..
Location
State MD
County Queen Annes
Zoning R
Rooms
Other Rooms Living Room, Dining Room, Primary Bedroom, Bedroom 2, Bedroom 3, Bedroom 4, Kitchen, Den, Foyer, Sun/Florida Room, Laundry, Other
Main Level Bedrooms 3
Interior
Interior Features Breakfast Area, Dining Area, Primary Bath(s), Wood Floors, Floor Plan - Open, Ceiling Fan(s), Entry Level Bedroom, Kitchen - Island, Walk-in Closet(s)
Hot Water Electric
Heating Heat Pump(s)
Cooling Central A/C
Equipment Dryer, Exhaust Fan, Refrigerator, Washer, Stainless Steel Appliances
Fireplace N
Appliance Dryer, Exhaust Fan, Refrigerator, Washer, Stainless Steel Appliances
Heat Source Electric
Laundry Main Floor
Exterior
Exterior Feature Deck(s)
Parking Features Garage - Front Entry
Garage Spaces 2.0
Fence Partially
Water Access N
Roof Type Shingle
Accessibility None
Porch Deck(s)
Attached Garage 2
Total Parking Spaces 2
Garage Y
Building
Story 2
Foundation Crawl Space
Sewer Public Sewer
Water Public
Architectural Style Raised Ranch/Rambler
Level or Stories 2
Additional Building Above Grade, Below Grade
New Construction N
Schools
School District Queen Anne'S County Public Schools
Others
Senior Community No
Tax ID 1803032388
Ownership Fee Simple
SqFt Source Assessor
Acceptable Financing Cash, Conventional, FHA, USDA, VA, Other
Listing Terms Cash, Conventional, FHA, USDA, VA, Other
Financing Cash,Conventional,FHA,USDA,VA,Other
Special Listing Condition Standard
Read Less
Want to know what your home might be worth? Contact us for a FREE valuation!

Our team is ready to help you sell your home for the highest possible price ASAP

Bought with Thomas D Boeshore • Rosendale Realty

GET MORE INFORMATION





