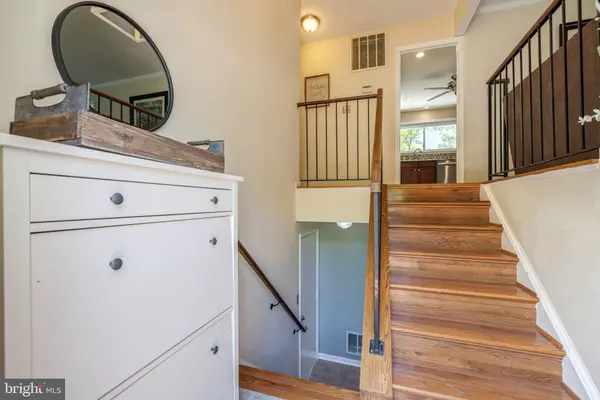$716,500
$724,900
1.2%For more information regarding the value of a property, please contact us for a free consultation.
8138 VIOLA ST Springfield, VA 22152
4 Beds
3 Baths
2,664 SqFt
Key Details
Sold Price $716,500
Property Type Single Family Home
Sub Type Detached
Listing Status Sold
Purchase Type For Sale
Square Footage 2,664 sqft
Price per Sqft $268
Subdivision Rolling Forest
MLS Listing ID VAFX2065446
Sold Date 06/24/22
Style Split Foyer
Bedrooms 4
Full Baths 3
HOA Fees $33/mo
HOA Y/N Y
Abv Grd Liv Area 1,332
Originating Board BRIGHT
Year Built 1978
Annual Tax Amount $7,686
Tax Year 2021
Lot Size 9,733 Sqft
Acres 0.22
Property Description
Welcome to 8138 Viola Street, a splendid 4-bedroom Sycamore model on almost a quarter-acre lot in West Springfield's sought-after Winter Forest. The roof and vinyl windows were installed in 2015 and the hot water tank was new in 2017. Completely renovated, the kitchen is now open to the dining area, which has a built-in bench and hardwood floors. Other features include stainless appliances, granite counters, rich cabinetry, modern lighting, a unique backsplash, bar stool seating and ceramic tile flooring. Theres a sliding glass door leading out to the wonderful stone patio and beautifully landscaped rear grounds. Also on the main-level are the spacious living room with elegant crown molding, the owner's suite with its tastefully updated bath, two additional bedrooms and another full bath. Downstairs, the fabulous rec room is bright and cheery, and offers a classy fireplace with a brick surround as well as a granite-top wet bar. An additional full bath and the fourth bedroom round out the lower level. This outstanding residence has lots of storage space and a two-car garage. It is very close to Metro and all commuter routes, as well as the Springfield Town Center, Fort Belvoir, multiple parks and more!
Location
State VA
County Fairfax
Zoning 303
Rooms
Other Rooms Living Room, Dining Room, Primary Bedroom, Bedroom 2, Bedroom 3, Bedroom 4, Kitchen, Laundry, Recreation Room, Primary Bathroom
Main Level Bedrooms 3
Interior
Interior Features Breakfast Area, Ceiling Fan(s), Chair Railings, Crown Moldings, Dining Area, Entry Level Bedroom, Formal/Separate Dining Room, Primary Bath(s), Recessed Lighting, Tub Shower, Upgraded Countertops, Wood Floors
Hot Water Natural Gas
Heating Forced Air
Cooling Central A/C, Ceiling Fan(s)
Fireplaces Number 1
Fireplaces Type Mantel(s), Wood
Equipment Built-In Microwave, Dishwasher, Disposal, Dryer, Washer, Refrigerator, Icemaker, Stove
Fireplace Y
Appliance Built-In Microwave, Dishwasher, Disposal, Dryer, Washer, Refrigerator, Icemaker, Stove
Heat Source Natural Gas
Exterior
Exterior Feature Patio(s)
Parking Features Garage - Front Entry, Garage Door Opener
Garage Spaces 2.0
Fence Rear
Amenities Available Pool Mem Avail, Pool - Outdoor
Water Access N
Accessibility None
Porch Patio(s)
Attached Garage 2
Total Parking Spaces 2
Garage Y
Building
Story 2
Foundation Permanent
Sewer Public Sewer
Water Public
Architectural Style Split Foyer
Level or Stories 2
Additional Building Above Grade, Below Grade
New Construction N
Schools
Elementary Schools Rolling Valley
Middle Schools Irving
High Schools West Springfield
School District Fairfax County Public Schools
Others
HOA Fee Include Trash
Senior Community No
Tax ID 0894 08 0151A
Ownership Fee Simple
SqFt Source Assessor
Special Listing Condition Standard
Read Less
Want to know what your home might be worth? Contact us for a FREE valuation!

Our team is ready to help you sell your home for the highest possible price ASAP

Bought with Marc Antoine Piard • Pearson Smith Realty, LLC

GET MORE INFORMATION





