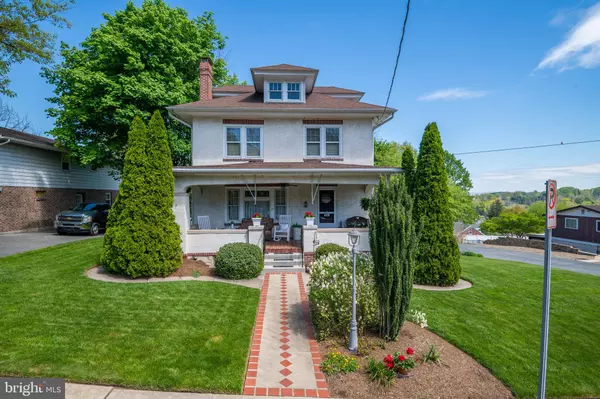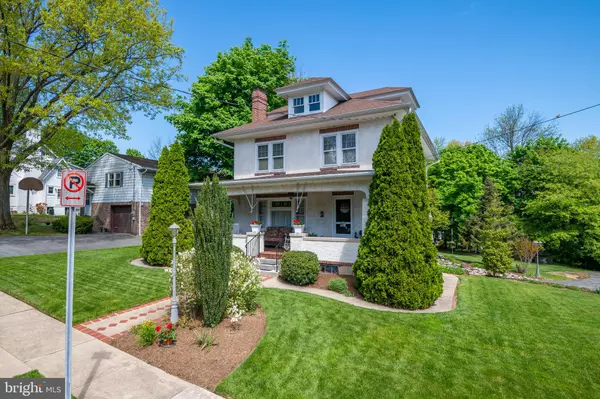$250,000
$225,000
11.1%For more information regarding the value of a property, please contact us for a free consultation.
121 E SUMMIT ST Mohnton, PA 19540
4 Beds
2 Baths
1,707 SqFt
Key Details
Sold Price $250,000
Property Type Single Family Home
Sub Type Detached
Listing Status Sold
Purchase Type For Sale
Square Footage 1,707 sqft
Price per Sqft $146
Subdivision None Available
MLS Listing ID PABK2015766
Sold Date 07/08/22
Style Traditional
Bedrooms 4
Full Baths 1
Half Baths 1
HOA Y/N N
Abv Grd Liv Area 1,707
Originating Board BRIGHT
Year Built 1920
Annual Tax Amount $4,301
Tax Year 2022
Lot Size 0.330 Acres
Acres 0.33
Lot Dimensions 0.00 x 0.00
Property Description
Welcome Home! What a great find, filled with charm and character at every turn! You will love to come home to this well cared for beauty on a mature lot. Awesome covered front porch is a great place to relax on any afternoon. Step inside to enjoy beautiful hardwood floors and woodwork throughout. Charming stained-glass windows adorn the living room which is accented by a gas fireplace perfect for an evening of relaxation. Dining room features built-in corner cabinet. Kitchen with breakfast area overlooks the backyard. Half bath completes the main level. Head upstairs via the inviting wooden staircase. Here you will find four bedrooms and full bath with walk-up attic left to your imagination. Front bedroom could be a great office accented by window bench seat, the perfect spot for your favorite book. Back bedroom offers access to private balcony overlooking backyard which is the place to be when you need a quiet moment. Full basement with walk-out offers gas heat and hot water. Tree lined backyard is a fun place to watch loved ones run or start your garden. Great location is walkable to many in-town attractions. Just a great place you will be proud to call home!
Location
State PA
County Berks
Area Mohnton Boro (10265)
Zoning R1
Rooms
Other Rooms Living Room, Dining Room, Bedroom 2, Bedroom 3, Bedroom 4, Kitchen, Bedroom 1
Basement Connecting Stairway, Improved, Interior Access, Partially Finished, Rear Entrance, Shelving, Side Entrance, Walkout Level, Workshop
Interior
Interior Features Ceiling Fan(s), Crown Moldings, Floor Plan - Traditional, Formal/Separate Dining Room, Kitchen - Eat-In, Stain/Lead Glass, Tub Shower, Wood Floors
Hot Water Natural Gas
Heating Baseboard - Hot Water, Radiator
Cooling Ceiling Fan(s), Window Unit(s)
Flooring Carpet, Hardwood, Vinyl
Fireplaces Number 1
Fireplaces Type Fireplace - Glass Doors, Gas/Propane
Equipment Dishwasher, Refrigerator
Furnishings No
Fireplace Y
Appliance Dishwasher, Refrigerator
Heat Source Natural Gas
Laundry Basement
Exterior
Exterior Feature Balconies- Multiple, Porch(es)
Parking Features Garage - Side Entry, Inside Access
Garage Spaces 3.0
Utilities Available Cable TV Available, Natural Gas Available, Phone Available
Water Access N
Roof Type Pitched,Shingle
Street Surface Paved
Accessibility None
Porch Balconies- Multiple, Porch(es)
Road Frontage Boro/Township
Attached Garage 1
Total Parking Spaces 3
Garage Y
Building
Lot Description Backs to Trees, Front Yard, Landscaping, Level, Rear Yard, SideYard(s)
Story 2
Foundation Concrete Perimeter, Stone
Sewer Public Sewer
Water Public
Architectural Style Traditional
Level or Stories 2
Additional Building Above Grade, Below Grade
Structure Type Dry Wall,Plaster Walls
New Construction N
Schools
School District Governor Mifflin
Others
Senior Community No
Tax ID 65-4395-18-32-3291
Ownership Fee Simple
SqFt Source Assessor
Acceptable Financing Cash, Conventional, FHA, VA
Listing Terms Cash, Conventional, FHA, VA
Financing Cash,Conventional,FHA,VA
Special Listing Condition Standard
Read Less
Want to know what your home might be worth? Contact us for a FREE valuation!

Our team is ready to help you sell your home for the highest possible price ASAP

Bought with Sherrie M. Grove • Equity MidAtlantic Real Estate

GET MORE INFORMATION





