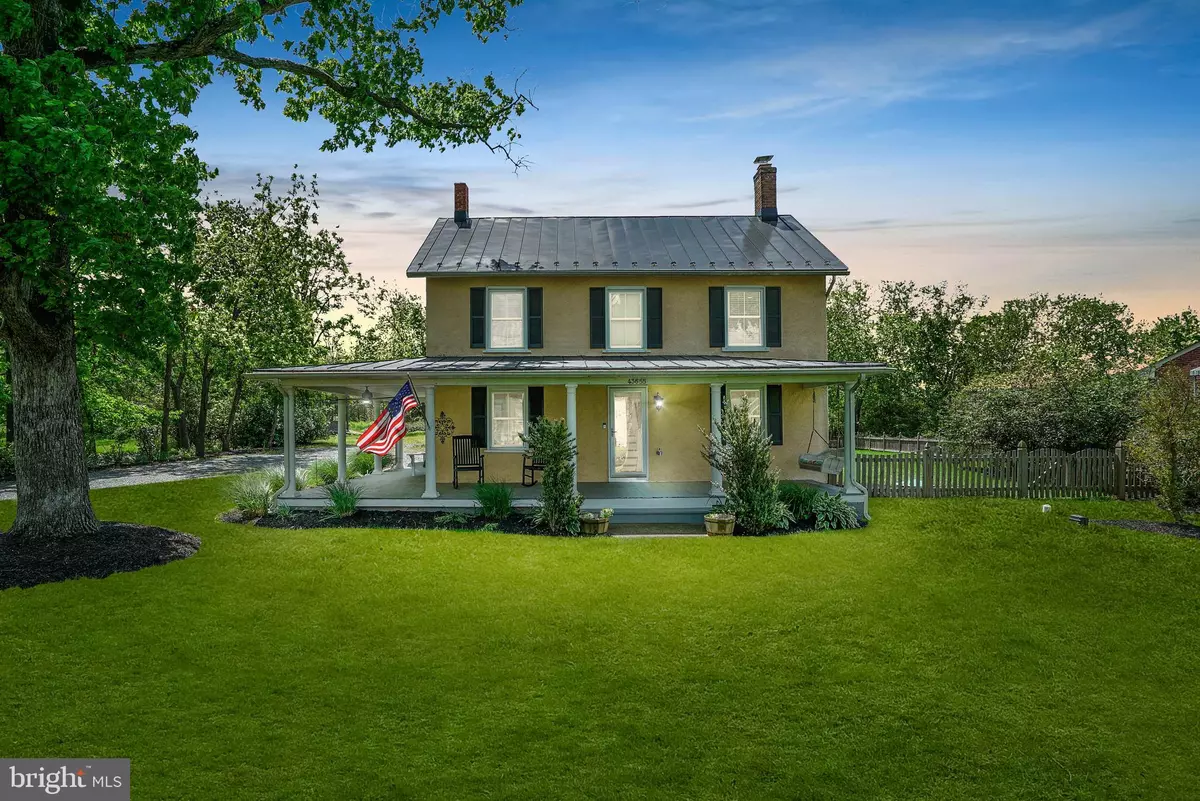$675,000
$674,990
For more information regarding the value of a property, please contact us for a free consultation.
43655 HAY RD Ashburn, VA 20147
4 Beds
2 Baths
2,026 SqFt
Key Details
Sold Price $675,000
Property Type Single Family Home
Sub Type Detached
Listing Status Sold
Purchase Type For Sale
Square Footage 2,026 sqft
Price per Sqft $333
Subdivision None Available
MLS Listing ID VALO2027286
Sold Date 07/11/22
Style Colonial
Bedrooms 4
Full Baths 1
Half Baths 1
HOA Y/N N
Abv Grd Liv Area 2,026
Originating Board BRIGHT
Year Built 1900
Annual Tax Amount $5,670
Tax Year 2022
Lot Size 0.460 Acres
Acres 0.46
Property Description
*Open House Saturday 5/28 1:00-3:00 PM and Sunday 5/29 from 1:00-3:00 PM*
Don't miss this gorgeous home nestled on a beautiful, private half-acre lot in the heart of Old Ashburn! The dreamy wrap around front porch invites you relax and enjoy a cup of coffee and good conversation. Step inside and see how the charm of yesterday has been transformed within the walls of this home! The spacious family room, sitting room and formal dining room flow together, creating an entertaining dream. Tucked away in the rear of the home, youll find a sunny kitchen with island, a mud + laundry room and a convenient powder room. On the upper level you there are four lovely bedrooms, a charming full bathroom with claw foot tub and a covered veranda off the owners bedroom! Enjoy the outdoors on your stunning porches overlooking your private back yard. There is plenty of storage in the accessible attic as well as the large outdoor shed. Minutes to major commuter routes and all the shopping and restaurants Ashburn has to offer! Make this little slice of heaven in the heart of Ashburn all yours!
Location
State VA
County Loudoun
Zoning CR2
Interior
Interior Features Attic, Breakfast Area, Carpet, Chair Railings, Combination Dining/Living, Dining Area, Floor Plan - Traditional, Kitchen - Island, Tub Shower, Upgraded Countertops
Hot Water Electric
Heating Heat Pump(s)
Cooling Central A/C
Fireplaces Number 1
Fireplaces Type Insert
Equipment Built-In Microwave, Dishwasher, Disposal, Dryer, Oven/Range - Electric, Stainless Steel Appliances, Stove, Washer, Water Heater
Furnishings No
Fireplace Y
Appliance Built-In Microwave, Dishwasher, Disposal, Dryer, Oven/Range - Electric, Stainless Steel Appliances, Stove, Washer, Water Heater
Heat Source Electric
Laundry Main Floor
Exterior
Exterior Feature Porch(es)
Garage Spaces 10.0
Water Access N
Roof Type Metal
Accessibility None
Porch Porch(es)
Total Parking Spaces 10
Garage N
Building
Story 2
Foundation Stone
Sewer Septic = # of BR
Water Well
Architectural Style Colonial
Level or Stories 2
Additional Building Above Grade, Below Grade
New Construction N
Schools
School District Loudoun County Public Schools
Others
Pets Allowed Y
Senior Community No
Tax ID 085255509000
Ownership Fee Simple
SqFt Source Assessor
Horse Property N
Special Listing Condition Standard
Pets Allowed No Pet Restrictions
Read Less
Want to know what your home might be worth? Contact us for a FREE valuation!

Our team is ready to help you sell your home for the highest possible price ASAP

Bought with Kristine F Condie • Long & Foster Real Estate, Inc.

GET MORE INFORMATION





