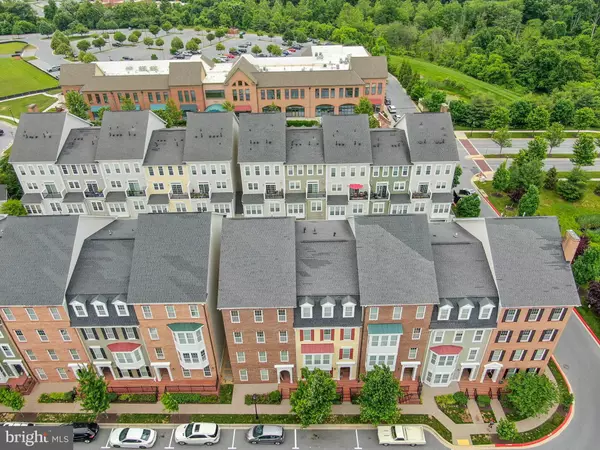$575,000
$575,000
For more information regarding the value of a property, please contact us for a free consultation.
11249-2 CHASE ST #100 Fulton, MD 20759
3 Beds
3 Baths
2,450 SqFt
Key Details
Sold Price $575,000
Property Type Condo
Sub Type Condo/Co-op
Listing Status Sold
Purchase Type For Sale
Square Footage 2,450 sqft
Price per Sqft $234
Subdivision Maple Lawn Farms
MLS Listing ID MDHW2017264
Sold Date 07/14/22
Style Colonial
Bedrooms 3
Full Baths 2
Half Baths 1
Condo Fees $340/mo
HOA Fees $76/mo
HOA Y/N Y
Abv Grd Liv Area 2,450
Originating Board BRIGHT
Year Built 2012
Annual Tax Amount $6,621
Tax Year 2022
Property Description
Come visit this gorgeous 3-level condominium, located in the highly sought-after community of Maple Lawn. This interior row townhouse/condominium is located on a quiet, side street, within walking distance of all the shops and dining! Built and constructed by Bozzuto in 2012, offering many key features such as a private elevator and detailed crown molding. The main level offers dining, entertaining, and lounging all in one! Its open floor plan boasts hardwood flooring, recessed lighting, stainless steel appliances, granite countertops, a butler's pantry and so much more. It even includes a wet bar for optimal entertaining! The breakfast bar is an added touch to provide additional counter space while overlooking the quaint family room with a gas fireplace and private balcony. Also on the main level, you will see plenty of additional living/dining space as well as an office with lovely french doors. On the upper level is where you will find the luxurious owner's suite which includes hardwood flooring as well as an oversized walk-in closet, soaking tub, and separate shower. The upper level also includes 2 additional spacious bedrooms with a full bath and plenty of natural light. On your way out you have the option of using the front door or your own personal 1 car garage. This home is truly A-MUST-SEE with a little something for everyone!
Location
State MD
County Howard
Zoning RRMXD3
Rooms
Other Rooms Living Room, Dining Room, Primary Bedroom, Bedroom 2, Bedroom 3, Kitchen, Family Room, Library, Laundry
Interior
Interior Features Butlers Pantry, Kitchen - Gourmet, Breakfast Area, Window Treatments, Primary Bath(s), Crown Moldings, Upgraded Countertops, Wood Floors, Floor Plan - Open, Carpet, Ceiling Fan(s), Other
Hot Water Natural Gas
Heating Forced Air
Cooling Ceiling Fan(s), Central A/C
Fireplaces Number 1
Fireplaces Type Fireplace - Glass Doors, Mantel(s), Screen
Equipment Dishwasher, Disposal, Icemaker, Microwave, Oven/Range - Gas, Refrigerator, Dryer - Front Loading, Washer - Front Loading
Fireplace Y
Window Features Screens,Wood Frame,Casement,Double Pane,Vinyl Clad
Appliance Dishwasher, Disposal, Icemaker, Microwave, Oven/Range - Gas, Refrigerator, Dryer - Front Loading, Washer - Front Loading
Heat Source Natural Gas
Exterior
Exterior Feature Balcony, Deck(s)
Parking Features Garage - Front Entry
Garage Spaces 1.0
Amenities Available Common Grounds, Community Center, Pool - Outdoor, Tot Lots/Playground, Tennis Courts, Dog Park, Fitness Center, Jog/Walk Path, Other
Water Access N
Accessibility Other, Elevator
Porch Balcony, Deck(s)
Attached Garage 1
Total Parking Spaces 1
Garage Y
Building
Story 3
Foundation Other
Sewer Public Sewer
Water Public
Architectural Style Colonial
Level or Stories 3
Additional Building Above Grade, Below Grade
Structure Type 9'+ Ceilings
New Construction N
Schools
School District Howard County Public School System
Others
Pets Allowed Y
HOA Fee Include Management,Common Area Maintenance,Lawn Maintenance,Snow Removal,Water,Other
Senior Community No
Tax ID 1405593771
Ownership Condominium
Security Features Electric Alarm,Main Entrance Lock,Monitored,Security System
Acceptable Financing Cash, Conventional, VA, FHA
Listing Terms Cash, Conventional, VA, FHA
Financing Cash,Conventional,VA,FHA
Special Listing Condition Standard
Pets Allowed Dogs OK, Cats OK
Read Less
Want to know what your home might be worth? Contact us for a FREE valuation!

Our team is ready to help you sell your home for the highest possible price ASAP

Bought with Sarah V Liska • Freedom Realty LLC

GET MORE INFORMATION





