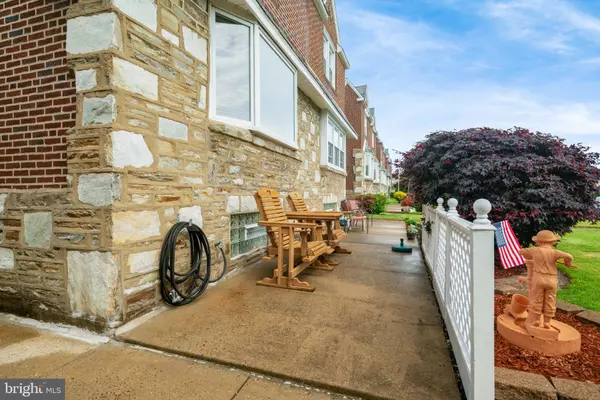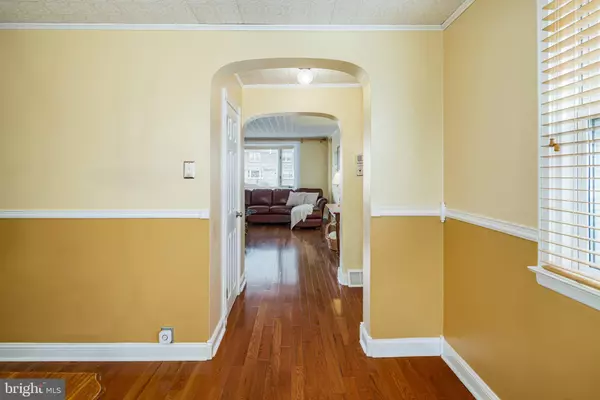$368,000
$359,500
2.4%For more information regarding the value of a property, please contact us for a free consultation.
2125 VISTA ST Philadelphia, PA 19152
3 Beds
3 Baths
1,344 SqFt
Key Details
Sold Price $368,000
Property Type Single Family Home
Sub Type Twin/Semi-Detached
Listing Status Sold
Purchase Type For Sale
Square Footage 1,344 sqft
Price per Sqft $273
Subdivision Rhawnhurst
MLS Listing ID PAPH2117798
Sold Date 07/14/22
Style Traditional
Bedrooms 3
Full Baths 2
Half Baths 1
HOA Y/N N
Abv Grd Liv Area 1,344
Originating Board BRIGHT
Year Built 1962
Annual Tax Amount $2,932
Tax Year 2022
Lot Size 2,688 Sqft
Acres 0.06
Lot Dimensions 25.00 x 108.00
Property Description
Welcome home to 2125 Vista Street in the Rhawnhurst section of Philadelphia. This traditional brick twin has been impeccably maintained and tastefully updated. The entire home has been recently painted and the main floor is enhanced with engineered hardwoods. The Living Room boasts a large bay window to bring in lots of light while archways add a nice architectural touch. Formal Dining Room has chair rail moldings and leads to the spacious kitchen that features, hardwood floors, tile counter and backsplash, built-in pantry, and plenty of storage. The sunny Breakfast Room is the perfect spot to enjoy your morning coffee. A half bath completes this level. Upstairs the generous primary Bedroom has an updated en-suite full bath with shower. Two additional Bedrooms with nice size closets plus a remodeled hall full bath with shower/tub combo. Extra storage is provided by a hall linen closet and cedar closet. All Bedrooms have ceiling fans. Head down to the Lower Level where you will find a finished game/exercise room, the laundry room and additional storage. Enjoy entertaining on the wonderful, oversized deck. One car garage with space for another. Located on a quiet tree-lined street but close to shopping and restaurants. This home has it all.
Location
State PA
County Philadelphia
Area 19152 (19152)
Zoning RSA3
Rooms
Other Rooms Living Room, Dining Room, Primary Bedroom, Bedroom 2, Bedroom 3, Kitchen, Game Room
Basement Partially Finished
Interior
Interior Features Breakfast Area, Cedar Closet(s), Ceiling Fan(s), Chair Railings, Floor Plan - Traditional
Hot Water Natural Gas
Cooling Central A/C
Flooring Engineered Wood, Carpet, Ceramic Tile
Window Features Bay/Bow
Heat Source Natural Gas
Laundry Lower Floor
Exterior
Exterior Feature Deck(s)
Parking Features Garage - Rear Entry
Garage Spaces 1.0
Water Access N
Accessibility None
Porch Deck(s)
Attached Garage 1
Total Parking Spaces 1
Garage Y
Building
Story 2
Foundation Concrete Perimeter
Sewer Public Sewer
Water Public
Architectural Style Traditional
Level or Stories 2
Additional Building Above Grade, Below Grade
New Construction N
Schools
School District The School District Of Philadelphia
Others
Senior Community No
Tax ID 561329400
Ownership Fee Simple
SqFt Source Assessor
Special Listing Condition Standard
Read Less
Want to know what your home might be worth? Contact us for a FREE valuation!

Our team is ready to help you sell your home for the highest possible price ASAP

Bought with Ella S Thang • Canaan Realty Investment Group

GET MORE INFORMATION





