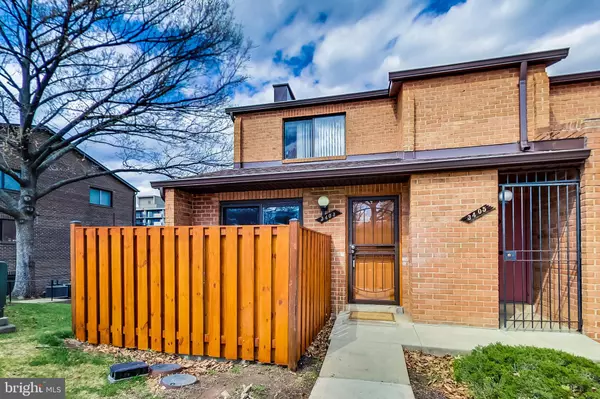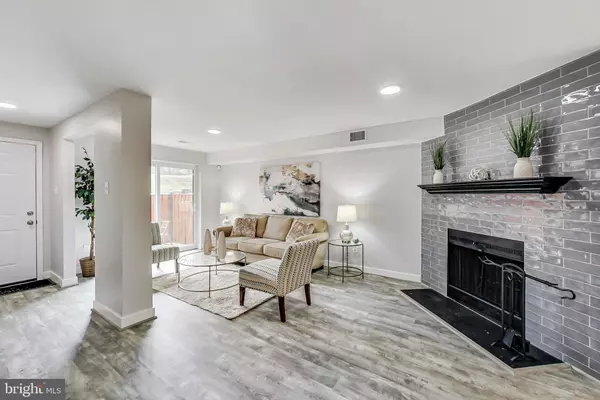$425,000
$425,000
For more information regarding the value of a property, please contact us for a free consultation.
3403 SUMMIT CT NE #3403 Washington, DC 20018
2 Beds
2 Baths
1,409 SqFt
Key Details
Sold Price $425,000
Property Type Condo
Sub Type Condo/Co-op
Listing Status Sold
Purchase Type For Sale
Square Footage 1,409 sqft
Price per Sqft $301
Subdivision Fort Lincoln
MLS Listing ID DCDC2042572
Sold Date 07/15/22
Style Colonial
Bedrooms 2
Full Baths 2
Condo Fees $292/mo
HOA Y/N N
Abv Grd Liv Area 1,409
Originating Board BRIGHT
Year Built 1978
Annual Tax Amount $2,378
Tax Year 2021
Property Description
Dreams Do Come True! MOTIVATED SELLER! One-Year of Your Condo Dues Will Be Paid In Full! This Rarely available brick, end-unit condo has given a new look and a new attitude! Renovated with New windows, New Flooring, New Plumbing, New HVAC, New Water Heater, New Appliances, Electrical Upgrades, and topped off with a new roof about two years ago. Hurry; claim this 2-level, townhouse-style condo and make the sought-after community of Fort Lincoln Your New Home.
This unit is one of only a few in this community, with 2-bedrooms and 2-full bathrooms. It has recessed lighting and large picturesque windows that allow natural light to flow inside, giving you a sun-kissed, open-concept living space accented with a brick interior wall and a sleek, contemporary fireplace as the centerpiece.
The Kitchen and Dining areas are open, airy with a modern flair. The brand new white cabinetry adds a luxurious feel to the space. The Kitchen is topped off with striking stone Counter Tops, accented by a stylish tile backsplash, a Stainless Steel Appliance Package, and a Chef's Island with a Bucher's Block Countertop.
Open the sliding glass doors and head outside to the enclosed Patio. It's a perfect extension to the living space and a great place to unwind, enjoy morning coffee, brunch, or an evening drink.
King beds fit comfortably into the Bedrooms. They are light and bright with large windows for plenty of natural light. The rooms have a good amount of closet space. The primary bedroom is a cozy retreat featuring sleek finishes, including a barn door leading to the en suite bathroom with a large walk-in shower. The laundry room is also conveniently located on the main floor.
Bring your imagination to the lower level. It's perfectly suited to meet any of your needs. It can be a home office/gym, virtual learning space, or an entertainer's den.
The neighborhood amenities will not disappoint. Trees, green space, and shopping surround this serene community. Walking distance to Dakota Crossing Shopping (Costco, Lowe's, Starbucks, Petco, etc.) Langdon Park, National Arboretum, Ivy City, and Union Market are also nearby. There is a community recreation center with a pool, tennis and basketball courts nearby as well. The Theodore Hagans Cultural Center and Fort Lincoln Park are revitalizing to enhance this already desirable community. Your New Home is in a prime location with quick access to Route 50, 295, and Downtown DC. Yes! Dreams Do Come True! You've Found Your Home! Claim It now!
Location
State DC
County Washington
Zoning R
Rooms
Basement Fully Finished
Main Level Bedrooms 2
Interior
Hot Water Natural Gas
Heating Central
Cooling Central A/C
Fireplaces Number 1
Fireplace Y
Heat Source Central, Electric
Exterior
Garage Spaces 1.0
Amenities Available None
Water Access N
Accessibility None
Total Parking Spaces 1
Garage N
Building
Story 2
Foundation Other
Sewer Private Sewer
Water Public
Architectural Style Colonial
Level or Stories 2
Additional Building Above Grade, Below Grade
New Construction N
Schools
School District District Of Columbia Public Schools
Others
Pets Allowed Y
HOA Fee Include None
Senior Community No
Tax ID 4325//2341
Ownership Condominium
Acceptable Financing Cash, Conventional, FHA, VA
Listing Terms Cash, Conventional, FHA, VA
Financing Cash,Conventional,FHA,VA
Special Listing Condition Standard
Pets Allowed No Pet Restrictions
Read Less
Want to know what your home might be worth? Contact us for a FREE valuation!

Our team is ready to help you sell your home for the highest possible price ASAP

Bought with William E. Jackson • RLAH @properties

GET MORE INFORMATION





