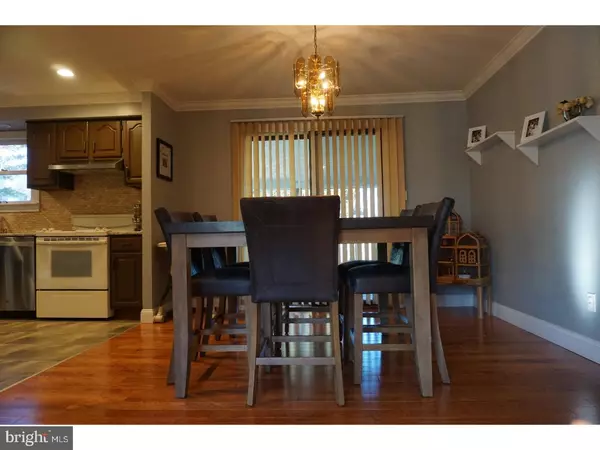$247,500
$259,500
4.6%For more information regarding the value of a property, please contact us for a free consultation.
4540 PILGRIM LN Upper Chichester, PA 19061
4 Beds
2 Baths
1,842 SqFt
Key Details
Sold Price $247,500
Property Type Single Family Home
Sub Type Detached
Listing Status Sold
Purchase Type For Sale
Square Footage 1,842 sqft
Price per Sqft $134
Subdivision Larkin Knoll
MLS Listing ID 1000241984
Sold Date 06/22/18
Style Colonial
Bedrooms 4
Full Baths 1
Half Baths 1
HOA Y/N N
Abv Grd Liv Area 1,842
Originating Board TREND
Year Built 1970
Annual Tax Amount $6,777
Tax Year 2018
Lot Size 0.400 Acres
Acres 0.4
Lot Dimensions 115X150
Property Description
Welcome to this beautifully updated, light filled home! Enter through the front door where you will find a spacious living room that flows into the dining room and kitchen, a great set-up for entertaining. This spectacular 4 bedroom home has been renovated with new hardwood floors throughout, crown molding, freshly painted interior, ceramic tiled foyer, new staircase, wainscotting, new recessed lighting throughout, large Living Room with crown molding, bow window, fireplace and raised hearth, wonderful Dining Room open to the new eat-in Kitchen with granite counters, ceramic tile, vented fan, dishwasher, self-cleaning range, new ceramic tiled backsplash, and plenty of cabinets and counter space. The FamilyRoom has hardwood floors, crown molding and has a separate access to the rear yard. There is also a sliding glass door off the Dining Room to the gigantic deck which is open and partially covered, and there is access to the huge yard with shed. The second level has hardwood flooring, spacious bedrooms, new ceramic tiled bath, grand MBedroom suite with large closet, attic access with pull-down stairs, ample closet space in all the bedrooms. There is a finished Recreation Room in the basement, walk-in closet, laundry room with sink and separate workshop room, circuit breakers 200 amp, gas heat and central air. Great location, super convenient to everything and a one-year HMS warranty is included with this home!
Location
State PA
County Delaware
Area Upper Chichester Twp (10409)
Zoning RES
Rooms
Other Rooms Living Room, Dining Room, Primary Bedroom, Bedroom 2, Bedroom 3, Kitchen, Family Room, Bedroom 1
Basement Full
Interior
Interior Features Kitchen - Eat-In
Hot Water Natural Gas
Heating Gas, Heat Pump - Gas BackUp, Forced Air
Cooling Central A/C
Fireplaces Number 1
Fireplace Y
Heat Source Natural Gas
Laundry Basement
Exterior
Water Access N
Accessibility None
Garage N
Building
Story 2
Sewer Public Sewer
Water Public
Architectural Style Colonial
Level or Stories 2
Additional Building Above Grade
New Construction N
Schools
School District Chichester
Others
Senior Community No
Tax ID 09-00-02756-13
Ownership Fee Simple
Read Less
Want to know what your home might be worth? Contact us for a FREE valuation!

Our team is ready to help you sell your home for the highest possible price ASAP

Bought with Paulette Kreider • RE/MAX Town & Country

GET MORE INFORMATION





