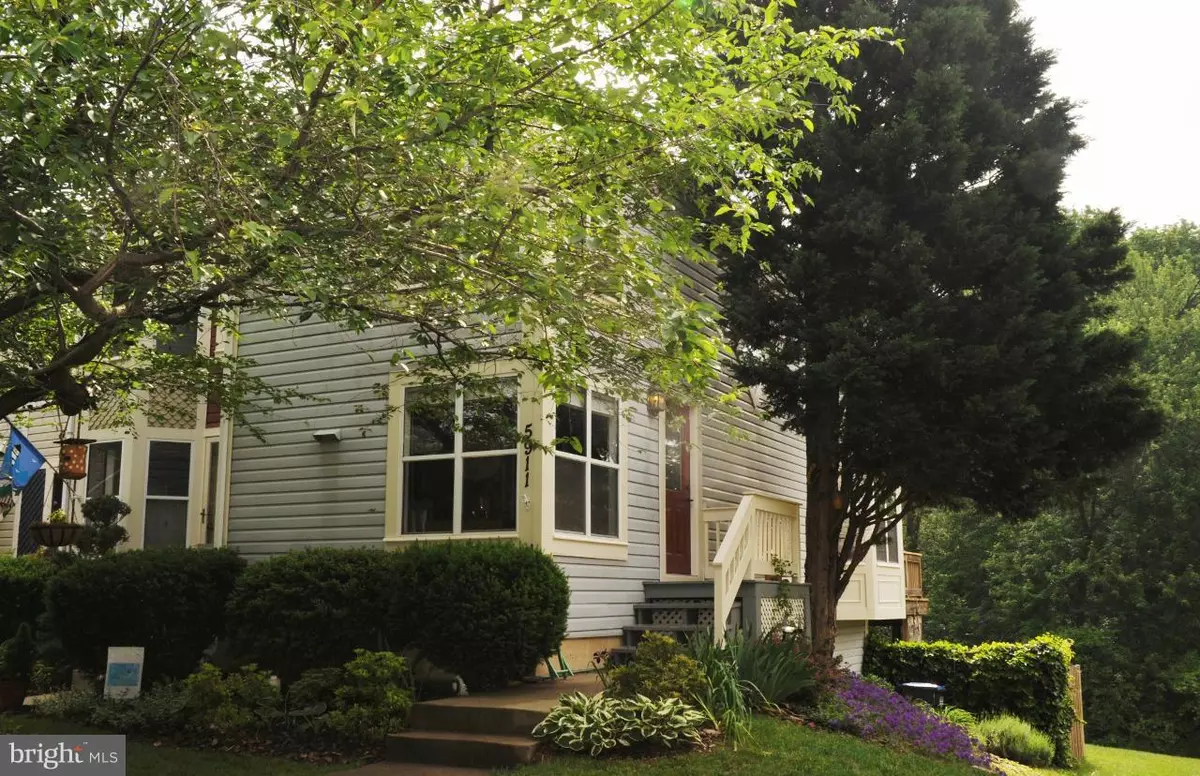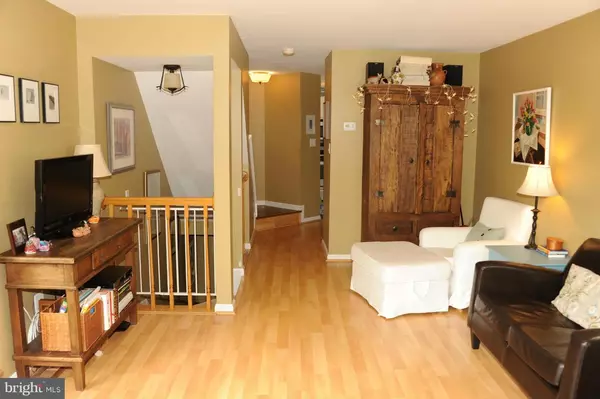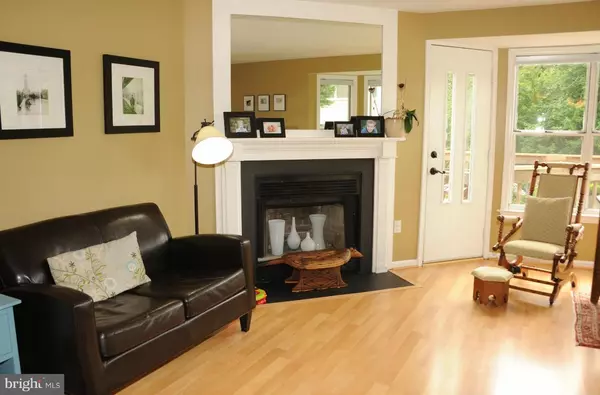$449,900
$449,900
For more information regarding the value of a property, please contact us for a free consultation.
5911 DUNGENESS LN Alexandria, VA 22315
3 Beds
3 Baths
1,469 SqFt
Key Details
Sold Price $449,900
Property Type Townhouse
Sub Type End of Row/Townhouse
Listing Status Sold
Purchase Type For Sale
Square Footage 1,469 sqft
Price per Sqft $306
Subdivision Kingstowne
MLS Listing ID VAFX2089322
Sold Date 07/14/22
Style Victorian
Bedrooms 3
Full Baths 2
Half Baths 1
HOA Y/N N
Abv Grd Liv Area 988
Originating Board BRIGHT
Year Built 1990
Annual Tax Amount $4,717
Tax Year 2022
Lot Size 1,483 Sqft
Acres 0.03
Property Description
Welcome to 5911 Dungeness Lane, a beautiful 3 bedroom, 2.5 bath townhome located on a cul-de-sac backing to trees in the sought-after community of Kingstowne! The kitchen features matching appliances, a tile backsplash, deep sink, pantry, and a sun-lit breakfast nook with two double windows. Beautiful wood floors flow throughout the living dining room combo which boasts a fireplace with a wood mantel, and a door that leads to the deck with a wooded view. Upstairs is a large master bedroom with a lighted ceiling fan and a walk-in closet, while down the hall is the roomy second bedroom with a good-sized closet. Both bedrooms have easy access to the full bath with a dual sink vanity and skylight. The lower level includes the third bedroom with a walk-in closet, full bath and a sliding glass door to the fenced backyard with a deck. There is also a separate laundry and storage room located on the lower level. Residents of Kingstowne enjoy the many community amenities: pools, fitness centers, sports courts, playgrounds and more! Ft. Belvoir, two Metro stations, major commuter routes, and the Kingstowne Town Center are all located just a few minutes down the road. Call us today for a tour of this fantastic home!
Location
State VA
County Fairfax
Zoning 304
Rooms
Other Rooms Living Room, Dining Room, Primary Bedroom, Bedroom 2, Bedroom 3, Kitchen, Foyer, Laundry
Basement Connecting Stairway, Outside Entrance, Rear Entrance, Fully Finished
Interior
Interior Features Combination Dining/Living, Breakfast Area, Window Treatments, Wood Floors, Floor Plan - Open
Hot Water Electric
Heating Heat Pump(s)
Cooling Ceiling Fan(s), Central A/C
Fireplaces Number 1
Equipment Disposal, Dryer, Exhaust Fan, Icemaker, Oven/Range - Electric, Refrigerator, Washer
Fireplace Y
Window Features Bay/Bow,Skylights
Appliance Disposal, Dryer, Exhaust Fan, Icemaker, Oven/Range - Electric, Refrigerator, Washer
Heat Source Electric
Exterior
Exterior Feature Deck(s)
Fence Rear
Amenities Available Basketball Courts, Common Grounds, Exercise Room, Jog/Walk Path, Pool - Outdoor, Recreational Center, Tennis Courts, Tot Lots/Playground, Volleyball Courts
Water Access N
Accessibility None
Porch Deck(s)
Garage N
Building
Lot Description Backs to Trees, Cul-de-sac
Story 3
Foundation Permanent
Sewer Public Sewer
Water Public
Architectural Style Victorian
Level or Stories 3
Additional Building Above Grade, Below Grade
Structure Type 9'+ Ceilings,High
New Construction N
Schools
Elementary Schools Hayfield
Middle Schools Hayfield Secondary School
High Schools Hayfield Secondary School
School District Fairfax County Public Schools
Others
Pets Allowed N
HOA Fee Include Common Area Maintenance,Pool(s),Recreation Facility,Snow Removal,Trash
Senior Community No
Tax ID 0914 09260140
Ownership Fee Simple
SqFt Source Assessor
Special Listing Condition Standard
Read Less
Want to know what your home might be worth? Contact us for a FREE valuation!

Our team is ready to help you sell your home for the highest possible price ASAP

Bought with Cynthia Schneider • Long & Foster Real Estate, Inc.

GET MORE INFORMATION





