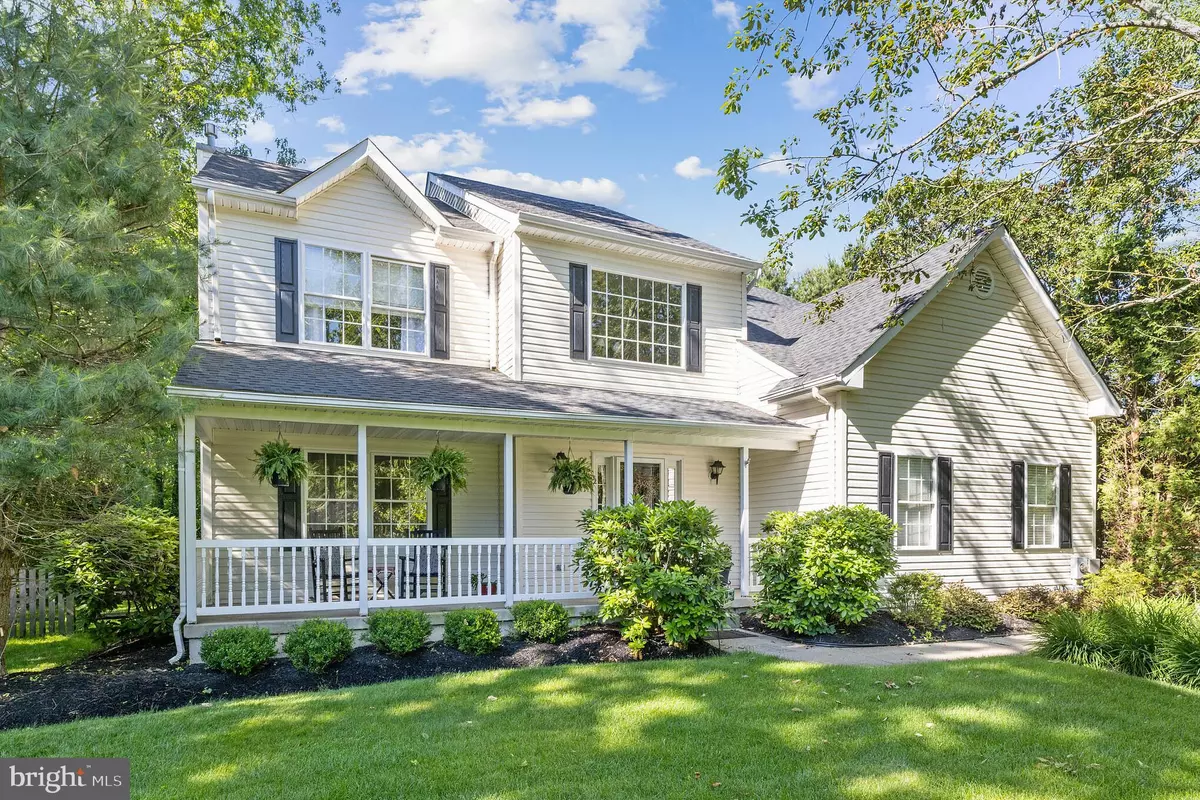$600,000
$590,000
1.7%For more information regarding the value of a property, please contact us for a free consultation.
2 JOHN SINGER SARGENT WAY Marlton, NJ 08053
4 Beds
3 Baths
3,183 SqFt
Key Details
Sold Price $600,000
Property Type Single Family Home
Sub Type Detached
Listing Status Sold
Purchase Type For Sale
Square Footage 3,183 sqft
Price per Sqft $188
Subdivision Sanctuary
MLS Listing ID NJBL2028090
Sold Date 08/15/22
Style Traditional
Bedrooms 4
Full Baths 2
Half Baths 1
HOA Fees $31/ann
HOA Y/N Y
Abv Grd Liv Area 2,683
Originating Board BRIGHT
Year Built 1999
Annual Tax Amount $12,811
Tax Year 2021
Lot Size 1.010 Acres
Acres 1.01
Lot Dimensions 0.00 x 0.00
Property Description
Welcome home to your very own sanctuary in The Sanctuary. Walking up to the front door you'll notice the cozy porch where you can enjoy your morning tea or coffee. Inside you enter into the foyer with cathedral ceilings, hardwood floors & plenty of natural light. The white wainscoting trim adds that extra touch of elegance. The house is painted with tasteful, neutral tones throughout. To the left is the formal living room which leads into the dining room and then into the heart of the home, the kitchen. The kitchen offers hardwood floors, granite counter tops, 42 inch wood cabinets & stainless steel appliances. There is a spacious eat in area within the kitchen with a half wall that opens up into the family room so you can easily engage and entertain. The family room is blanketed with cozy neutral carpet and has a wood burning brick fireplace for those cold winter nights. You can also find a bonus room/office and a half bathroom on this main floor. Upstairs are 3 spacious bedrooms all with ceiling fans and neutral carpet plus the primary bedroom which has vaulted ceilings, a walk in closet and it's very own en suite bathroom featuring tile flooring, a double sink vanity, large soaking tub and shower. There is extra storage in the attic. The laundry room is also located upstairs - how convenient!? The finished basement offers plenty more living space and includes a built-in bar. Outside the backyard is completely fenced in and has a large deck. Don't forget about the 2 car garage which offers a place to store your vehicles and additional garage attic storage space. The HVAC was replaced in 2020, hot water heater in 2018 as well as the roof was replaced in 2021. Don't miss out on this beautiful home in a great Marlton community - centrally located not far from all major highway access points, the city of Philadelphia & the Jersey Shore points. Contact us anytime to schedule your own private tour!
Location
State NJ
County Burlington
Area Evesham Twp (20313)
Zoning RD-2
Rooms
Basement Fully Finished, Sump Pump
Interior
Interior Features Attic, Breakfast Area, Carpet, Ceiling Fan(s), Combination Kitchen/Living, Crown Moldings, Family Room Off Kitchen, Floor Plan - Traditional, Formal/Separate Dining Room, Kitchen - Eat-In, Kitchen - Island, Soaking Tub, Sprinkler System, Upgraded Countertops, Walk-in Closet(s), Wet/Dry Bar, Wood Floors
Hot Water Natural Gas
Heating Forced Air
Cooling Central A/C
Flooring Hardwood, Carpet, Tile/Brick
Fireplaces Type Brick, Wood
Equipment Built-In Microwave, Dishwasher, Dryer - Gas, Refrigerator, Oven/Range - Gas, Stainless Steel Appliances, Washer
Fireplace Y
Appliance Built-In Microwave, Dishwasher, Dryer - Gas, Refrigerator, Oven/Range - Gas, Stainless Steel Appliances, Washer
Heat Source Natural Gas
Laundry Upper Floor
Exterior
Parking Features Garage Door Opener, Inside Access
Garage Spaces 2.0
Amenities Available Tennis Courts, Tot Lots/Playground
Water Access N
Accessibility None
Attached Garage 2
Total Parking Spaces 2
Garage Y
Building
Story 3
Foundation Block
Sewer On Site Septic
Water Public, Well
Architectural Style Traditional
Level or Stories 3
Additional Building Above Grade, Below Grade
New Construction N
Schools
Elementary Schools Marlton Elementary
Middle Schools Marlton Middle M.S.
High Schools Cherokee H.S.
School District Evesham Township
Others
HOA Fee Include Common Area Maintenance
Senior Community No
Tax ID 13-00089 01-00001
Ownership Fee Simple
SqFt Source Assessor
Acceptable Financing Cash, Conventional, FHA, VA
Listing Terms Cash, Conventional, FHA, VA
Financing Cash,Conventional,FHA,VA
Special Listing Condition Standard
Read Less
Want to know what your home might be worth? Contact us for a FREE valuation!

Our team is ready to help you sell your home for the highest possible price ASAP

Bought with Francine Kerr • RE/MAX Preferred - Marlton

GET MORE INFORMATION





