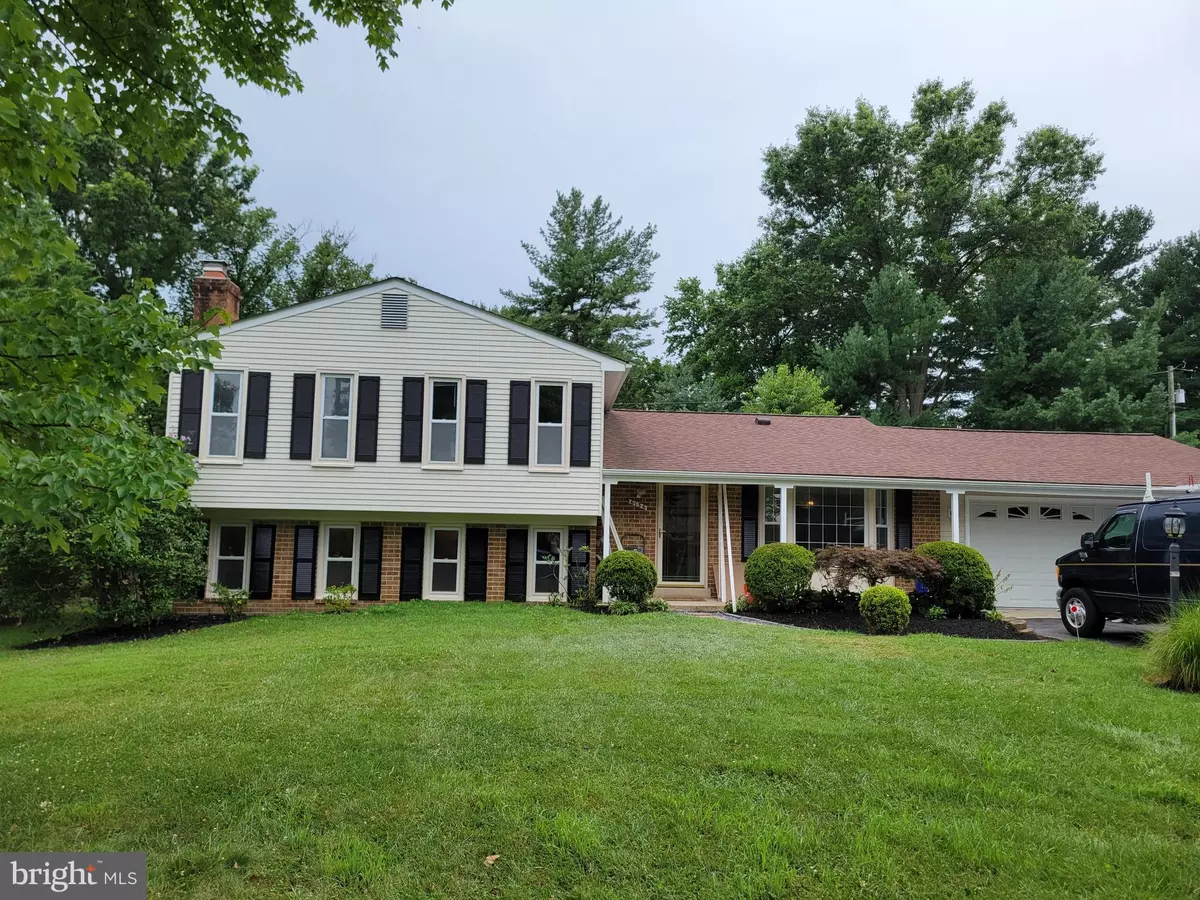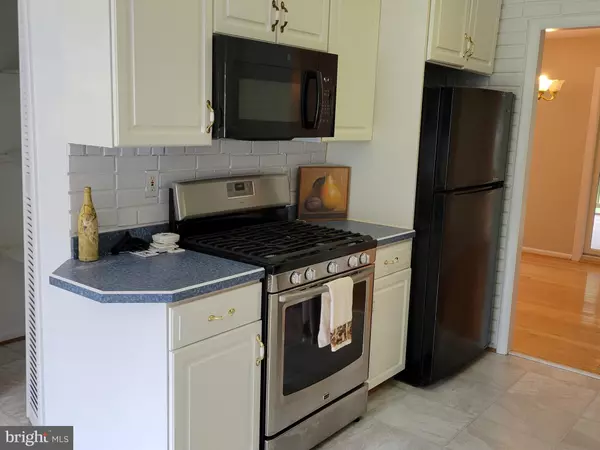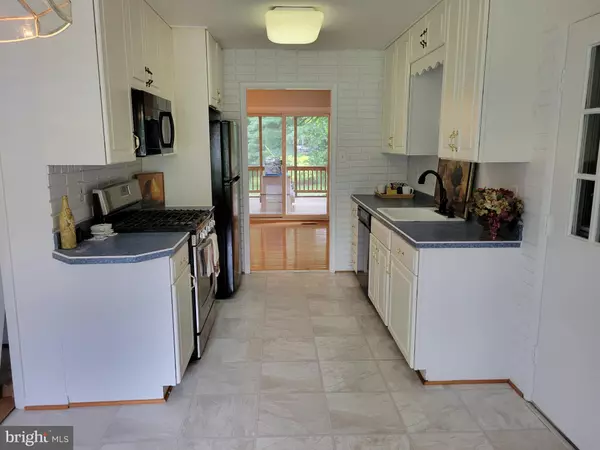$631,600
$600,000
5.3%For more information regarding the value of a property, please contact us for a free consultation.
6136 LOVENTREE RD Columbia, MD 21044
4 Beds
3 Baths
2,148 SqFt
Key Details
Sold Price $631,600
Property Type Single Family Home
Sub Type Detached
Listing Status Sold
Purchase Type For Sale
Square Footage 2,148 sqft
Price per Sqft $294
Subdivision Sebring
MLS Listing ID MDHW2018124
Sold Date 08/19/22
Style Split Level
Bedrooms 4
Full Baths 3
HOA Y/N N
Abv Grd Liv Area 2,148
Originating Board BRIGHT
Year Built 1974
Annual Tax Amount $6,553
Tax Year 2021
Lot Size 0.486 Acres
Acres 0.49
Property Description
Welcome to one of the premier lots in Howard County in a fabulous Columbia location with no CPRA fee! Mature landscaping and tree lined street! 4 Bedrooms and 3 Full Baths - great space for entertaining indoors and out! This home has everything you are looking for - main level has hardwood floors, foyer, great kitchen with huge table space and bay window, large pantry, living room and dining room with slider to beautiful, screened porch and deck. Upstairs boasts 3 generously sized bedrooms and 2 full baths (fully renovated). Lower level updated and upgraded with new vinyl flooring, eye-catching wood-burning fireplace, fourth bedroom/office/rec room, and additional newly updated full bath and slider to patio. But wait there is more - even lower level has tons of storage, washer and dryer, shelving, workbench - whatever you need it for. Home shows incredible for the most discerning buyer - new flooring, new paint - tons of natural light! Level 1/2-acre lot, freshly landscaped, with 2 car garage. Close to mall, hospital, library, major arteries, restaurants and shopping - everything that Columbia has to offer!
Location
State MD
County Howard
Zoning R20
Rooms
Other Rooms Living Room, Dining Room, Primary Bedroom, Bedroom 2, Bedroom 3, Bedroom 4, Kitchen, Family Room, Basement, Foyer, Breakfast Room, In-Law/auPair/Suite, Other
Basement Other
Interior
Interior Features Breakfast Area, Kitchen - Table Space, Window Treatments, Primary Bath(s), Wood Floors, Floor Plan - Traditional, Attic, Carpet, Pantry, Walk-in Closet(s)
Hot Water Natural Gas
Heating Forced Air
Cooling Ceiling Fan(s), Central A/C
Fireplaces Number 1
Equipment Dishwasher, Disposal, Exhaust Fan, Microwave, Oven/Range - Gas, Refrigerator, Dryer, Washer, Water Heater
Fireplace Y
Window Features Bay/Bow,Double Pane,Screens
Appliance Dishwasher, Disposal, Exhaust Fan, Microwave, Oven/Range - Gas, Refrigerator, Dryer, Washer, Water Heater
Heat Source Natural Gas
Laundry Lower Floor
Exterior
Exterior Feature Deck(s), Patio(s), Porch(es), Screened
Garage Garage Door Opener
Garage Spaces 2.0
Utilities Available Cable TV Available
Water Access N
Roof Type Asphalt
Accessibility None
Porch Deck(s), Patio(s), Porch(es), Screened
Attached Garage 2
Total Parking Spaces 2
Garage Y
Building
Story 4
Foundation Brick/Mortar
Sewer Public Sewer
Water Public
Architectural Style Split Level
Level or Stories 4
Additional Building Above Grade, Below Grade
Structure Type Dry Wall
New Construction N
Schools
School District Howard County Public School System
Others
Senior Community No
Tax ID 1405352738
Ownership Fee Simple
SqFt Source Assessor
Security Features Electric Alarm
Special Listing Condition Standard
Read Less
Want to know what your home might be worth? Contact us for a FREE valuation!

Our team is ready to help you sell your home for the highest possible price ASAP

Bought with Wendy Slaughter • Elevate Real Estate Brokerage

GET MORE INFORMATION





