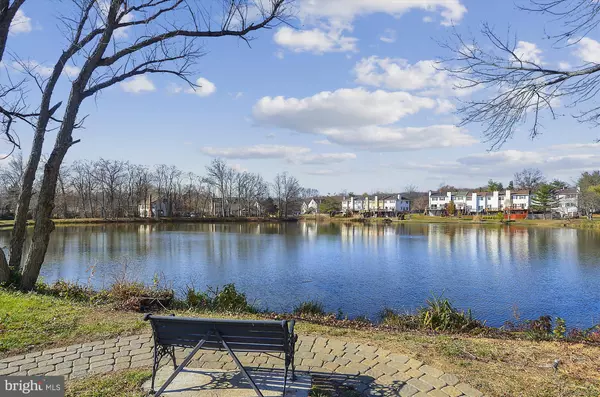$599,900
$599,900
For more information regarding the value of a property, please contact us for a free consultation.
7127 LAKE COVE DR Alexandria, VA 22315
4 Beds
4 Baths
2,376 SqFt
Key Details
Sold Price $599,900
Property Type Townhouse
Sub Type Interior Row/Townhouse
Listing Status Sold
Purchase Type For Sale
Square Footage 2,376 sqft
Price per Sqft $252
Subdivision Lake Devereux
MLS Listing ID VAFX2081016
Sold Date 08/25/22
Style Colonial
Bedrooms 4
Full Baths 3
Half Baths 1
HOA Fees $73/ann
HOA Y/N Y
Abv Grd Liv Area 1,584
Originating Board BRIGHT
Year Built 1982
Annual Tax Amount $5,958
Tax Year 2022
Lot Size 1,980 Sqft
Acres 0.05
Property Description
Lakefront Community! Enjoy relaxing walks around beautiful Lake Devereux located right across the street from this spacious 3 level townhome. Private 2 car driveway! Elegantly remodeled kitchen with granite counters, rich maple cabinets and stainless steel appliances! 3 generous size upper level bedrooms plus a lower level den that can be used as a guest room. Gleaming hardwood floors in the living room, dining room and main level family room that features a wood burning corner fireplace with a wall mounted flat panel TV that conveys. Energy efficient replacement windows and doors. Tastefully updated bathrooms. Finished walkout lower level with big rec room and patio door to the private fenced courtyard deck.
Location
State VA
County Fairfax
Zoning 150
Rooms
Other Rooms Living Room, Dining Room, Primary Bedroom, Bedroom 2, Bedroom 3, Bedroom 4, Kitchen, Family Room, Recreation Room
Basement Walkout Level, Fully Finished
Interior
Interior Features Carpet, Ceiling Fan(s), Floor Plan - Traditional, Formal/Separate Dining Room, Recessed Lighting, Walk-in Closet(s), Wood Floors
Hot Water Natural Gas
Heating Forced Air
Cooling Ceiling Fan(s), Central A/C
Fireplaces Number 1
Heat Source Natural Gas
Exterior
Amenities Available Lake, Tennis Courts, Tot Lots/Playground
Water Access N
Accessibility None
Garage N
Building
Lot Description Backs to Trees, Backs - Parkland
Story 3
Foundation Concrete Perimeter
Sewer Public Sewer
Water Public
Architectural Style Colonial
Level or Stories 3
Additional Building Above Grade, Below Grade
New Construction N
Schools
Elementary Schools Hayfield
Middle Schools Hayfield Secondary School
School District Fairfax County Public Schools
Others
HOA Fee Include Common Area Maintenance
Senior Community No
Tax ID 0923 03 0200
Ownership Fee Simple
SqFt Source Assessor
Special Listing Condition Standard
Read Less
Want to know what your home might be worth? Contact us for a FREE valuation!

Our team is ready to help you sell your home for the highest possible price ASAP

Bought with Madeline I Smart • RLAH @properties

GET MORE INFORMATION





