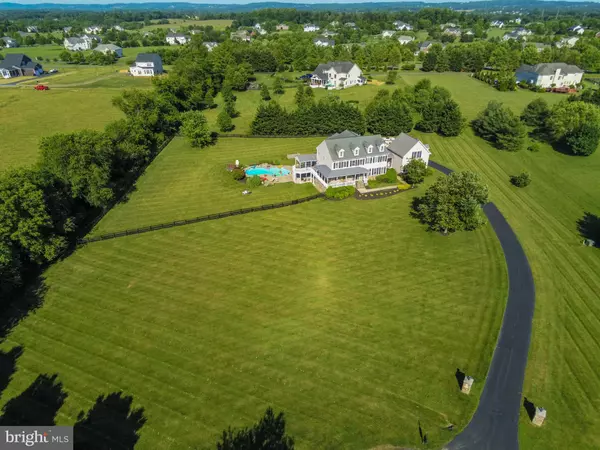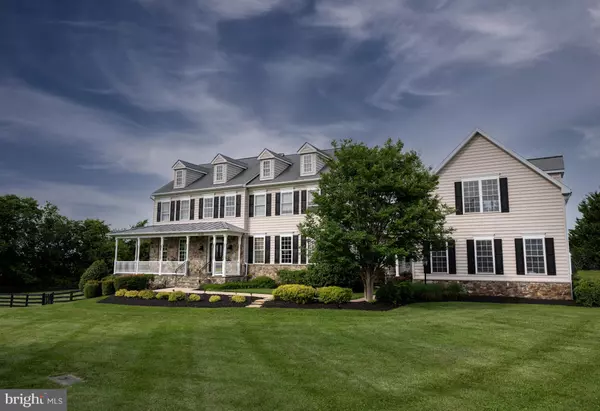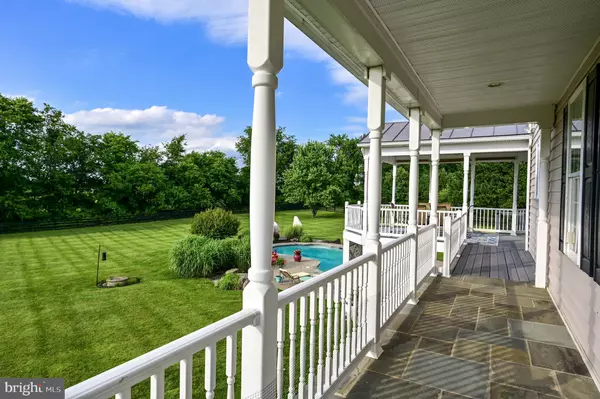$1,250,000
$1,249,000
0.1%For more information regarding the value of a property, please contact us for a free consultation.
16792 YORKFIELD CT Purcellville, VA 20132
5 Beds
5 Baths
5,866 SqFt
Key Details
Sold Price $1,250,000
Property Type Single Family Home
Sub Type Detached
Listing Status Sold
Purchase Type For Sale
Square Footage 5,866 sqft
Price per Sqft $213
Subdivision Wright Farm
MLS Listing ID VALO2029800
Sold Date 08/30/22
Style Colonial
Bedrooms 5
Full Baths 4
Half Baths 1
HOA Fees $55/mo
HOA Y/N Y
Abv Grd Liv Area 4,076
Originating Board BRIGHT
Year Built 2003
Annual Tax Amount $9,899
Tax Year 2022
Lot Size 3.010 Acres
Acres 3.01
Property Description
$50,000 price reduction. Seller motivated for a quick sale. Over 1,000 sqft of brand new 5" hardwood floors to be installed July 18. Buyer to choose color stain. Amazing 3-acre lot on cul-de-sac with beautiful mountain views, privacy, beautifully landscaped, with huge front yard and over one acre fenced back yard. Wright's Farm is great access for commuters and just outside of town. Only one mile to 4-lane Rt 7 and one traffic light to DC. Don't wait for your pool to be built. Close on this home and swim same day in your heated pool. New Polaris, and pool pump less than 3 months and pool heater less than 3 years old. House has 3 car garage with 3 openers and breezeway to another 2-car garage with one door opener. Loft above can easily be finished for anyone's needs. Feature and recent additions inside will be the new hardwood flooring. New carpet in primary bedroom. Updated lighting. Double sided fireplace in family and sunrooms. Main level laundry hookups, upper level has own laundry in place. Main level has great space for future large bedroom. Stainless steel appliances are new 09/2020. All three HVAC systems 7/13/2020 ,05/2019 and 7/2017. replaced. New humidifier 1/21/22. Five upper-level bedrooms with three full baths. Master suite with tray ceiling and walk in closet. Large bathroom with separate shower and tub. Lower level is walkout with windows. Large family room and possible bedroom. More space to finish if desired. Comcast internet. Propane tank 1000 gallons is leased thru Valley Energy. Brand new well pump installed June 21. Water treatment system less than 3 months old. Owner will pay pool maintenance and mowing/landscaping for the rest of this season.
Location
State VA
County Loudoun
Zoning JLMA3
Rooms
Other Rooms Living Room, Dining Room, Primary Bedroom, Bedroom 2, Bedroom 3, Bedroom 4, Bedroom 5, Kitchen, Family Room, Den, Foyer, Breakfast Room, Sun/Florida Room, Laundry, Mud Room, Office, Recreation Room, Storage Room
Basement Full, Partially Finished, Sump Pump, Walkout Level, Windows, Daylight, Partial
Interior
Interior Features Ceiling Fan(s), Carpet, Crown Moldings, Family Room Off Kitchen, Formal/Separate Dining Room, Kitchen - Eat-In, Kitchen - Island, Kitchen - Table Space, Pantry, Recessed Lighting, Soaking Tub, Walk-in Closet(s), Water Treat System, Wood Floors
Hot Water Bottled Gas
Heating Heat Pump(s), Zoned
Cooling Central A/C, Ceiling Fan(s), Heat Pump(s), Zoned
Flooring Hardwood, Carpet, Ceramic Tile
Fireplaces Number 1
Fireplaces Type Double Sided, Gas/Propane, Mantel(s)
Equipment Built-In Microwave, Cooktop, Dishwasher, Disposal, Dryer, Humidifier, Icemaker, Oven - Wall, Refrigerator, Washer
Fireplace Y
Window Features Double Pane,Screens,Sliding
Appliance Built-In Microwave, Cooktop, Dishwasher, Disposal, Dryer, Humidifier, Icemaker, Oven - Wall, Refrigerator, Washer
Heat Source Electric
Laundry Upper Floor, Hookup, Main Floor
Exterior
Parking Features Garage Door Opener
Garage Spaces 11.0
Fence Board, Rear, Wire
Pool Fenced, Gunite, Heated, In Ground
Water Access N
View Mountain, Trees/Woods
Roof Type Architectural Shingle,Metal
Street Surface Paved
Accessibility None
Attached Garage 3
Total Parking Spaces 11
Garage Y
Building
Lot Description Cul-de-sac, Front Yard, Landscaping, Rear Yard, SideYard(s)
Story 3
Foundation Concrete Perimeter
Sewer Approved System, Septic Pump, Septic = # of BR
Water Well
Architectural Style Colonial
Level or Stories 3
Additional Building Above Grade, Below Grade
Structure Type 2 Story Ceilings,9'+ Ceilings,Tray Ceilings
New Construction N
Schools
School District Loudoun County Public Schools
Others
Senior Community No
Tax ID 451177314000
Ownership Fee Simple
SqFt Source Assessor
Special Listing Condition Standard
Read Less
Want to know what your home might be worth? Contact us for a FREE valuation!

Our team is ready to help you sell your home for the highest possible price ASAP

Bought with Michele B Moravitz • CENTURY 21 New Millennium

GET MORE INFORMATION





