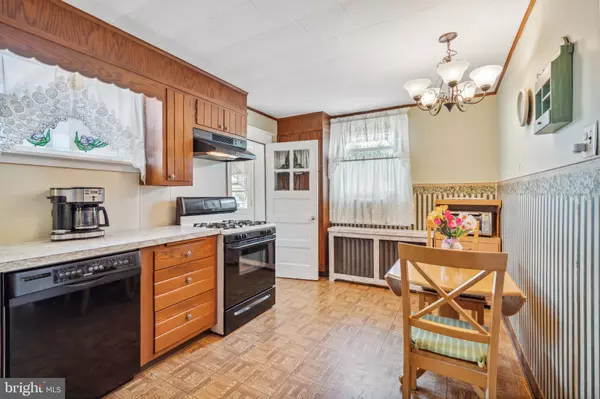$300,000
$330,000
9.1%For more information regarding the value of a property, please contact us for a free consultation.
636 CRESTVIEW RD Philadelphia, PA 19128
3 Beds
2 Baths
1,457 SqFt
Key Details
Sold Price $300,000
Property Type Single Family Home
Sub Type Twin/Semi-Detached
Listing Status Sold
Purchase Type For Sale
Square Footage 1,457 sqft
Price per Sqft $205
Subdivision Andorra
MLS Listing ID PAPH2141032
Sold Date 08/30/22
Style Straight Thru
Bedrooms 3
Full Baths 1
Half Baths 1
HOA Y/N N
Abv Grd Liv Area 1,457
Originating Board BRIGHT
Year Built 1961
Annual Tax Amount $3,229
Tax Year 2022
Lot Size 2,600 Sqft
Acres 0.06
Lot Dimensions 26 x 100
Property Description
You will LOVE this location!! Welcome to 636 Crestview Road.... Don't miss this opportunity to own a beautiful twin home in Andorra Section of Roxborough. Enter the home through enclosed porch with main entrance into spacious living room with beautiful hardwoods and gas fireplace, Adjoining dining rm. offers plenty of space for entertaining, Eat-in-Kitchen along with side Mud Room, Powder Rm. and rear door entrance leads to side yard and access into 3 car garage. The beautiful hard wood staircase leads to 3-bedrooms and center hall full-bath. The lower level basement is clean/dry with laundry area, additional space for work out/storage or home office. Rear door in the basement leads onto yard and garages. The detached garages are exceptionally clean, offers plenty of parking, storage, double 2 car garage door is insulated with automatic door opener, additional 1 car garage with side door leading into all 3 of the garages... A must see!! Additional features: Newer windows, newer roof, well maintained mechanics, updated electrical,hardwoods preserved under bedroom carpet. This lovely home is conveniently located within minutes to Main Street shops and restaurants of Manayunk, easy access to Regional rails for quick Center City commutes, enjoy the Wissahickon biking and walking trails. Schedule your appointment today!
Location
State PA
County Philadelphia
Area 19128 (19128)
Zoning RSA3
Rooms
Other Rooms Living Room, Dining Room, Sitting Room, Bedroom 2, Bedroom 3, Kitchen, Basement, Bedroom 1, Laundry, Mud Room, Bathroom 1, Half Bath
Basement Walkout Stairs, Unfinished, Rear Entrance, Daylight, Partial
Interior
Interior Features Carpet, Ceiling Fan(s), Combination Dining/Living, Wood Floors
Hot Water Electric, S/W Changeover
Cooling Ceiling Fan(s), Window Unit(s)
Flooring Hardwood, Carpet, Ceramic Tile, Vinyl
Fireplaces Number 1
Fireplaces Type Gas/Propane
Equipment Built-In Range, Dishwasher, Disposal, Dryer - Gas, Oven/Range - Gas, Range Hood, Refrigerator, Washer
Fireplace Y
Window Features Energy Efficient
Appliance Built-In Range, Dishwasher, Disposal, Dryer - Gas, Oven/Range - Gas, Range Hood, Refrigerator, Washer
Heat Source Natural Gas
Laundry Basement
Exterior
Parking Features Garage - Side Entry, Garage Door Opener, Oversized, Additional Storage Area
Garage Spaces 6.0
Fence Partially, Panel
Utilities Available Cable TV, Natural Gas Available, Phone, Sewer Available
Water Access N
Roof Type Shingle
Accessibility None
Total Parking Spaces 6
Garage Y
Building
Story 2
Foundation Block
Sewer Public Sewer
Water Public
Architectural Style Straight Thru
Level or Stories 2
Additional Building Above Grade, Below Grade
New Construction N
Schools
School District The School District Of Philadelphia
Others
Senior Community No
Tax ID 214081800
Ownership Fee Simple
SqFt Source Estimated
Acceptable Financing Cash, Conventional
Listing Terms Cash, Conventional
Financing Cash,Conventional
Special Listing Condition Standard
Read Less
Want to know what your home might be worth? Contact us for a FREE valuation!

Our team is ready to help you sell your home for the highest possible price ASAP

Bought with Gregory P Linberg • HomeSmart Nexus Realty Group - Blue Bell

GET MORE INFORMATION





