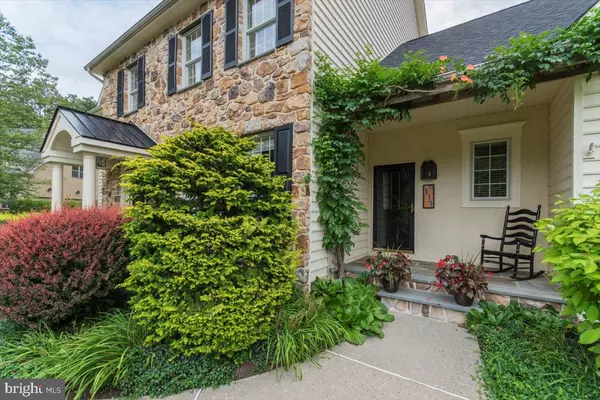$1,189,000
$989,000
20.2%For more information regarding the value of a property, please contact us for a free consultation.
117 GIFT CIR Ambler, PA 19002
4 Beds
4 Baths
4,841 SqFt
Key Details
Sold Price $1,189,000
Property Type Single Family Home
Sub Type Detached
Listing Status Sold
Purchase Type For Sale
Square Footage 4,841 sqft
Price per Sqft $245
Subdivision Tall Oaks
MLS Listing ID PAMC2046056
Sold Date 08/31/22
Style Colonial
Bedrooms 4
Full Baths 2
Half Baths 2
HOA Fees $16/ann
HOA Y/N Y
Abv Grd Liv Area 3,686
Originating Board BRIGHT
Year Built 2003
Annual Tax Amount $17,804
Tax Year 2022
Lot Size 0.834 Acres
Acres 0.83
Lot Dimensions 113.00 x 0.00
Property Description
Welcome to this beautiful colonial home with an abundance of light. Enter into a two-story foyer with hardwood floors and custom millwork. To your right is a formal dining room with chair railing and table seating for twelve. To your left is a sitting room or study adjacent to the main level primary bedroom suite with a gas fireplace, providing an ambiance of coziness while giving you extra warmth in the winter. Enjoy sitting at the window seat in the primary bedroom and look out to the rear yard, and you will find an inviting waterfall pond that provides a relaxing evening retreat. As you enter the family room on the main level, you can't help but notice the high ceilings and floor-to-ceiling stone fireplace with built-in bookshelves. There are sliding glass doors that lead to the deck, where a lovely garden and pond await you. The chef's kitchen is ideally situated with sliding glass doors, making it easily accessible for year-round outdoor grilling. There is a large pantry, a wine fridge, granite island and counters, newer appliances, an eat-in kitchen, and a built-in work desk. A second entryway with mudroom cubbies, a powder room, and a laundry room leading to the garage is perfect for kids with muddy boots, finish off the main level. The shed in the rear yard near the woodland walking path can be converted into a child's playhouse or keep it for storage.
On the second level are three spacious bedrooms, a full bathroom, and a walk-out attic, which can easily be finished as another bedroom. The lower level is enormous, with an additional 1155 square feet of finished living space, a workout room, a wet bar, a wine cellar, and two large storage rooms. There have been numerous upgrades such as a new roof (2021) entire lower level being redecorated (2022), all-new bathrooms, a new laundry room, redirection of landscaping, new carpet, and a new generator (2022), and an additional HVAC system installed on the second floor. The home is on a quiet cul-de-sac but minutes from restaurants, train, and close access to main highways. It is located in the award-winning Upper Dublin school district. This home cannot be missed as it is move-in ready!
Location
State PA
County Montgomery
Area Upper Dublin Twp (10654)
Zoning 54-0007218-045
Rooms
Other Rooms Living Room, Dining Room, Primary Bedroom, Bedroom 2, Bedroom 3, Kitchen, Family Room, Den, Bedroom 1, Exercise Room, Storage Room
Basement Fully Finished, Heated, Sump Pump, Outside Entrance
Main Level Bedrooms 1
Interior
Interior Features Attic, Breakfast Area, Carpet, Central Vacuum, Ceiling Fan(s), Chair Railings, Crown Moldings, Family Room Off Kitchen, Floor Plan - Traditional, Formal/Separate Dining Room, Kitchen - Eat-In, Kitchen - Gourmet, Kitchen - Island, Kitchen - Table Space, Pantry, Primary Bath(s), Recessed Lighting, Sprinkler System, Stall Shower, Upgraded Countertops, Wainscotting, Walk-in Closet(s), WhirlPool/HotTub, Wine Storage, Wood Floors, Entry Level Bedroom
Hot Water Natural Gas
Heating Forced Air
Cooling Central A/C
Flooring Carpet, Ceramic Tile, Hardwood
Fireplaces Number 2
Fireplaces Type Gas/Propane, Stone
Equipment Dishwasher, Disposal, Cooktop, Humidifier, Microwave, Oven - Wall, Oven - Double, Refrigerator, Stainless Steel Appliances, Water Heater
Furnishings No
Fireplace Y
Appliance Dishwasher, Disposal, Cooktop, Humidifier, Microwave, Oven - Wall, Oven - Double, Refrigerator, Stainless Steel Appliances, Water Heater
Heat Source Natural Gas
Laundry Main Floor
Exterior
Exterior Feature Deck(s)
Parking Features Built In
Garage Spaces 7.0
Water Access N
View Garden/Lawn, Pond
Accessibility None
Porch Deck(s)
Attached Garage 3
Total Parking Spaces 7
Garage Y
Building
Lot Description Backs to Trees, Cul-de-sac, Front Yard, Landscaping, Rear Yard, Private, Secluded
Story 2
Foundation Block
Sewer Public Sewer
Water Public
Architectural Style Colonial
Level or Stories 2
Additional Building Above Grade, Below Grade
Structure Type 9'+ Ceilings
New Construction N
Schools
Middle Schools Sandy Run
High Schools Upper Dublin
School District Upper Dublin
Others
Pets Allowed Y
Senior Community No
Tax ID 54-00-07218-045
Ownership Fee Simple
SqFt Source Assessor
Security Features Security System,Sprinkler System - Indoor
Acceptable Financing Conventional, Cash
Horse Property N
Listing Terms Conventional, Cash
Financing Conventional,Cash
Special Listing Condition Standard
Pets Allowed Dogs OK, Cats OK
Read Less
Want to know what your home might be worth? Contact us for a FREE valuation!

Our team is ready to help you sell your home for the highest possible price ASAP

Bought with Lindsay Elizabeth Betz • Quinn & Wilson, Inc.

GET MORE INFORMATION





