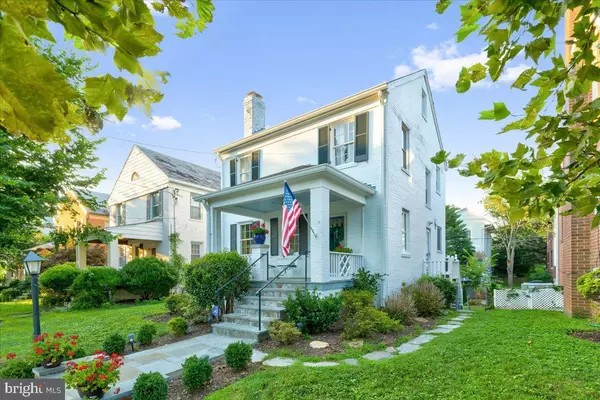$1,225,000
$1,274,000
3.8%For more information regarding the value of a property, please contact us for a free consultation.
4424 FARADAY PL NW Washington, DC 20016
4 Beds
2 Baths
1,872 SqFt
Key Details
Sold Price $1,225,000
Property Type Single Family Home
Sub Type Detached
Listing Status Sold
Purchase Type For Sale
Square Footage 1,872 sqft
Price per Sqft $654
Subdivision American University Park
MLS Listing ID DCDC2061244
Sold Date 09/20/22
Style Colonial
Bedrooms 4
Full Baths 2
HOA Y/N N
Abv Grd Liv Area 1,248
Originating Board BRIGHT
Year Built 1939
Annual Tax Amount $3,321
Tax Year 2022
Lot Size 2,850 Sqft
Acres 0.07
Property Description
Location!Location! Location!!
Sunny and Bright White Colonial home updated with care! -4 bedroom 2/BA Slate entrance and Porch with landscaped surround . Enter this NEW Modern Gourmet Chef's kitchen, Viking Gas stove, Viking Dishwasher, NEW kitchen cabinets, NEW White Quartz countertops, wine caddy, NEW lighting and music Bluetooth system, white marble backsplash, refrigerator, and Kitchen Aide disposal. Legrand Touchswitches and USB"s throughout.- French doors lead to Large Deck Gas grill table, Luxurious Table and Chairs - Front porch with chairs and table, and NEW renovated interior. - Large oversized double capacity Washer and Dryer. - PRIVATE PARKING space in back. - 1 Large SPA 5 shower head Mr. STEAM- shower and heated floors in tiled bathroom. - Second traditional black-and-white bathroom - Closet space - basement - Brand new shaded slate patio with table and chairs underneath deck. 9 minute walk to Tenleytown/Friendship Heights METRO, Whole Foods, and shops. .9 mile to American University. Faraday Place is an off street, one of the few in each quadrant of DC. Views are as lovely off the front porch having a cuppa coffee in the morning or watching the sunset while grilling and having a glass of wine!! Please contact owner to confirm showings. Home Warranty included. Walking score of 75, very Walkable and biking score of 81, Very Bikeble.
Location
State DC
County Washington
Zoning RESIDENTIAL
Rooms
Basement Walkout Level, Fully Finished
Interior
Interior Features Attic, Kitchen - Gourmet, Recessed Lighting, Upgraded Countertops, Window Treatments, Wood Floors
Hot Water Natural Gas
Heating Central
Cooling Central A/C
Flooring Hardwood, Carpet, Ceramic Tile
Fireplaces Number 1
Fireplaces Type Brick, Mantel(s), Marble
Equipment Commercial Range, Dishwasher, Dryer - Electric, Dryer - Front Loading, Disposal, Range Hood, Stainless Steel Appliances, Washer, Washer - Front Loading
Furnishings No
Fireplace Y
Window Features Double Pane,Vinyl Clad,Wood Frame
Appliance Commercial Range, Dishwasher, Dryer - Electric, Dryer - Front Loading, Disposal, Range Hood, Stainless Steel Appliances, Washer, Washer - Front Loading
Heat Source Natural Gas
Laundry Basement
Exterior
Exterior Feature Porch(es), Deck(s), Patio(s)
Garage Spaces 1.0
Fence Aluminum
Utilities Available Natural Gas Available, Electric Available, Cable TV Available
Water Access N
View Garden/Lawn, Street
Roof Type Slate
Street Surface Black Top,Paved,Alley
Accessibility None
Porch Porch(es), Deck(s), Patio(s)
Road Frontage City/County
Total Parking Spaces 1
Garage N
Building
Lot Description Landscaping, Front Yard, Rear Yard
Story 3
Foundation Concrete Perimeter, Brick/Mortar
Sewer Public Sewer
Water Public
Architectural Style Colonial
Level or Stories 3
Additional Building Above Grade, Below Grade
New Construction N
Schools
Elementary Schools Janney
Middle Schools Deal
School District District Of Columbia Public Schools
Others
Pets Allowed Y
Senior Community No
Tax ID 1582//0210
Ownership Fee Simple
SqFt Source Estimated
Acceptable Financing Cash, Conventional, FHA
Horse Property N
Listing Terms Cash, Conventional, FHA
Financing Cash,Conventional,FHA
Special Listing Condition Standard
Pets Allowed No Pet Restrictions
Read Less
Want to know what your home might be worth? Contact us for a FREE valuation!

Our team is ready to help you sell your home for the highest possible price ASAP

Bought with Jennifer S Smira • Compass

GET MORE INFORMATION





