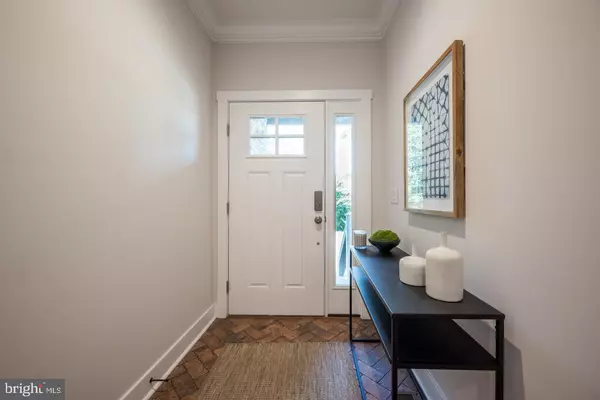$723,000
$730,000
1.0%For more information regarding the value of a property, please contact us for a free consultation.
541 GLENDALE RD Havertown, PA 19083
4 Beds
3 Baths
2,800 SqFt
Key Details
Sold Price $723,000
Property Type Single Family Home
Sub Type Detached
Listing Status Sold
Purchase Type For Sale
Square Footage 2,800 sqft
Price per Sqft $258
Subdivision None Available
MLS Listing ID PADE2031342
Sold Date 09/27/22
Style Colonial
Bedrooms 4
Full Baths 3
HOA Y/N N
Abv Grd Liv Area 2,800
Originating Board BRIGHT
Year Built 2022
Tax Year 2021
Lot Dimensions 0.00 x 0.00
Property Description
Classic & Modern in Beautiful Harmony! This gorgeous new home is the best value on the market right now. Talk about perfection, this is it. You are going to love the thoughtfully selected finishes and high end custom features. Entry foyer with herringbone brick tile, study featuring recessed lights, French door and engineered hardwood floors. This room could double as a guest suite or first floor bedroom as there is a spectacular full bathroom on this level including stylish tile and upscale fixtures. Dining room with crown molding, hardwood floors and real wainscoting, Family room with gas fireplace, barn beam mantle and sliding glass doors to an attractive deck overlooking the spacious rear yard. The kitchen is out of Homes & Garden Magazine, it is stunning! Gleaming quartz counter tops and custom cabinetry by Green Forest. The graphite sink and faucet are super cool. Adjoining the kitchen is a one of a kind walk in pantry with loads of shelving space, you will never run out of room. There is a mudroom with cubbies, the perfect place to tuck away shoes, coats and boots. Wait until you see the tile in this room, really neat! An oak staircase will lead you to the well designed second floor, note each bedroom has a ceiling fan. Primary bedroom suite with upgraded carpet and two nicely sized walk in closets, primary bathroom with stand alone tub, ceramic tile shower including dual showerheads and his and her vanities. Three additional large bedrooms and a hall bathroom that is really well appointed with fantastic finishes. Convenient second floor laundry room. Full basement ideal for any purpose you would need. Pella Windows. This fantastic home backs to wooded open space and there is easy access to a trail that leads to Stewart Field. The level of quality craftsmanship and unique finished in this stunning home is second to none at this price point. Shannon & Moore delivers a superior product, you will be impressed. Great location close to schools, shopping, restaurants and parks.
Location
State PA
County Delaware
Area Haverford Twp (10422)
Zoning RESIDENTIAL
Rooms
Basement Full
Interior
Interior Features Carpet, Ceiling Fan(s), Crown Moldings, Family Room Off Kitchen, Floor Plan - Open, Soaking Tub, Wainscotting, Walk-in Closet(s), Wood Floors
Hot Water Natural Gas
Heating Forced Air
Cooling Central A/C
Fireplaces Number 1
Fireplaces Type Gas/Propane
Equipment Built-In Microwave, Built-In Range, Commercial Range, Dishwasher, Oven - Self Cleaning, Six Burner Stove
Fireplace Y
Appliance Built-In Microwave, Built-In Range, Commercial Range, Dishwasher, Oven - Self Cleaning, Six Burner Stove
Heat Source Natural Gas
Exterior
Parking Features Garage - Front Entry
Garage Spaces 1.0
Utilities Available Cable TV
Water Access N
Accessibility None
Attached Garage 1
Total Parking Spaces 1
Garage Y
Building
Story 2
Foundation Concrete Perimeter
Sewer Public Sewer
Water Public
Architectural Style Colonial
Level or Stories 2
Additional Building Above Grade, Below Grade
New Construction Y
Schools
High Schools Haverford
School District Haverford Township
Others
Senior Community No
Tax ID 22-09-00094-02
Ownership Fee Simple
SqFt Source Assessor
Special Listing Condition Standard
Read Less
Want to know what your home might be worth? Contact us for a FREE valuation!

Our team is ready to help you sell your home for the highest possible price ASAP

Bought with Jie Li • Compass RE

GET MORE INFORMATION





