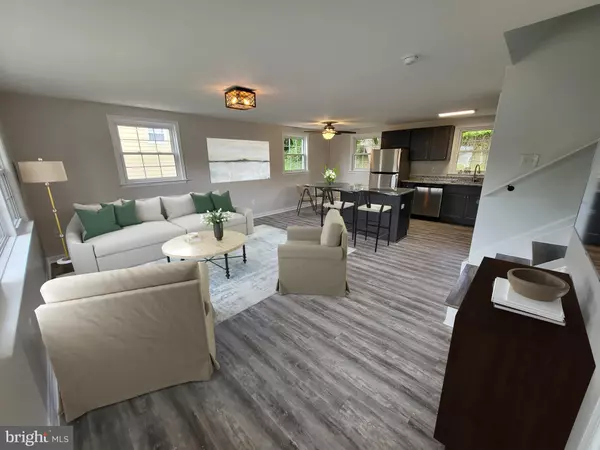$325,000
$315,000
3.2%For more information regarding the value of a property, please contact us for a free consultation.
3809 VICTORIA AVE Windsor Mill, MD 21244
4 Beds
2 Baths
2,000 SqFt
Key Details
Sold Price $325,000
Property Type Single Family Home
Sub Type Detached
Listing Status Sold
Purchase Type For Sale
Square Footage 2,000 sqft
Price per Sqft $162
Subdivision Victoria
MLS Listing ID MDBC2042348
Sold Date 09/28/22
Style Split Level
Bedrooms 4
Full Baths 1
Half Baths 1
HOA Y/N N
Abv Grd Liv Area 1,560
Originating Board BRIGHT
Year Built 1955
Annual Tax Amount $2,423
Tax Year 2021
Lot Size 10,593 Sqft
Acres 0.24
Lot Dimensions 1.00 x
Property Description
***PRICE ADJUSTMENT & $3,000 CLOSING COST TO BUYER ***
JUST LIKE A NEW HOUSE WITHOUT THE NEW HOUSE PRICE TAG!!!
***Compare the room sizes in this 2,000 sq ft home to the rooms in your home now***
Flexible Living Space in this Gorgeous 3 or 4 Bedroom * Lower Level Family Room can also be used as a 4th Bedroom with the 3rd Bedroom as an office * NEW Laminate Wood Flooring and Paint throughout the house * NEW Kitchen with island and granite countertops and NEW Stainless Steel Appliances * NEW Bathrooms * NEW Furnace & A/C * NEW Water Heater * NEW Roof * NEW Windows * NEW Stone Front NEW Siding, Gutters and Downspouts * Refurbished Washer & Dryer with warranty * This home is tucked away on a less traveled road, yet still convenient to everything. MORE AFFORDABLE TO HAVE A SINGLE FAMILY FOR LESS THAN A TOWNHOME!!! Interest rates have gone up, but you can PAY LESS!!! THIS HOME IS ELIGIBLE for a CONVENTIONAL LOAN, 3% DOWN, No PMI and $5,000 Lender Credit!!! Minimum Credit Score of 620.
Location
State MD
County Baltimore
Zoning RESIDENTIAL
Rooms
Other Rooms Living Room, Dining Room, Bedroom 2, Bedroom 3, Kitchen, Family Room, Bedroom 1, Laundry
Basement Daylight, Partial, Connecting Stairway, Fully Finished, Rear Entrance, Walkout Level
Interior
Interior Features Ceiling Fan(s), Floor Plan - Open, Kitchen - Island, Wood Floors
Hot Water Electric
Heating Forced Air
Cooling Central A/C, Ceiling Fan(s)
Equipment Built-In Microwave, Dishwasher, Disposal, Dryer - Electric, Oven/Range - Gas, Refrigerator, Stainless Steel Appliances, Washer, Water Heater - High-Efficiency
Appliance Built-In Microwave, Dishwasher, Disposal, Dryer - Electric, Oven/Range - Gas, Refrigerator, Stainless Steel Appliances, Washer, Water Heater - High-Efficiency
Heat Source Electric
Exterior
Utilities Available Natural Gas Available, Electric Available
Water Access N
Roof Type Architectural Shingle
Accessibility None
Garage N
Building
Story 3
Foundation Crawl Space, Slab
Sewer Public Sewer
Water Public
Architectural Style Split Level
Level or Stories 3
Additional Building Above Grade, Below Grade
New Construction N
Schools
School District Baltimore County Public Schools
Others
Senior Community No
Tax ID 04020223001120
Ownership Fee Simple
SqFt Source Assessor
Acceptable Financing Cash, Conventional, FHA
Listing Terms Cash, Conventional, FHA
Financing Cash,Conventional,FHA
Special Listing Condition Standard
Read Less
Want to know what your home might be worth? Contact us for a FREE valuation!

Our team is ready to help you sell your home for the highest possible price ASAP

Bought with Sherri Nichelle McFadden • Mims Realty Group

GET MORE INFORMATION





