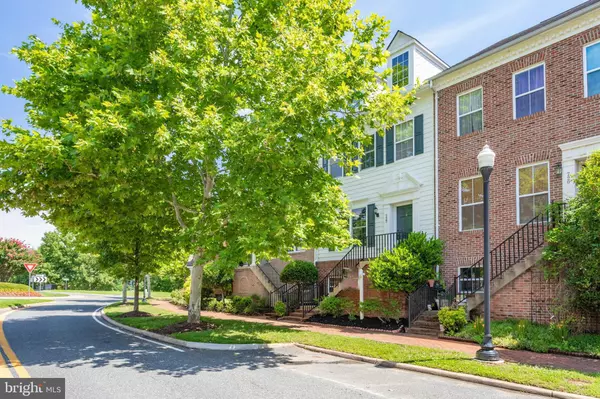$535,000
$549,900
2.7%For more information regarding the value of a property, please contact us for a free consultation.
722 BELMONT BAY DR Woodbridge, VA 22191
3 Beds
4 Baths
2,245 SqFt
Key Details
Sold Price $535,000
Property Type Townhouse
Sub Type Interior Row/Townhouse
Listing Status Sold
Purchase Type For Sale
Square Footage 2,245 sqft
Price per Sqft $238
Subdivision Belmont Town Center
MLS Listing ID VAPW2036396
Sold Date 09/30/22
Style Colonial
Bedrooms 3
Full Baths 2
Half Baths 2
HOA Fees $97/mo
HOA Y/N Y
Abv Grd Liv Area 1,806
Originating Board BRIGHT
Year Built 2002
Annual Tax Amount $5,443
Tax Year 2022
Lot Size 1,581 Sqft
Acres 0.04
Property Description
Rare opportunity to live in this highly sought after, waterfront community & only 1 block away from the water! Gorgeous three level townhome in the heart of Belmont Bay. Hardwood flooring on all 3 levels is less than 2 years old. Beautiful, upgraded kitchen with granite countertops, gas cooktop and stainless appliances overlooks the large family room with a fireplace and the breakfast room with access to the rear deck. The upper level offers 3 bedrooms, including the luxury primary suite, featuring a big walk in closet and wonderful en-suite bathroom. The hallway bathroom has been beautifully updated, and the third level laundry is so convenient. The lower level offers a large recreation room, half bath & 2 car garage. The location is perfect! Stroll the path along the Occoquan River and enjoy the most wonderful views. This community features a large full-service marina with both gas and diesel, reasonable slip rates and an updated bath house. Walking distance to the VRE, easy access to the Potomac River. and only a short drive to major highways, commuter routes, dining, shopping, and schools. This is the one!
Location
State VA
County Prince William
Zoning PMD
Rooms
Other Rooms Living Room, Dining Room, Primary Bedroom, Bedroom 2, Bedroom 3, Kitchen, Family Room, Breakfast Room, Laundry, Recreation Room, Bathroom 2, Primary Bathroom, Half Bath
Basement Fully Finished
Interior
Interior Features Family Room Off Kitchen, Crown Moldings, Chair Railings, Wood Floors, Upgraded Countertops, Primary Bath(s), Window Treatments, Recessed Lighting, Floor Plan - Open
Hot Water Natural Gas
Heating Central
Cooling Central A/C
Flooring Hardwood
Fireplaces Number 1
Fireplaces Type Mantel(s)
Equipment Stainless Steel Appliances
Fireplace Y
Appliance Stainless Steel Appliances
Heat Source Natural Gas
Exterior
Exterior Feature Deck(s)
Parking Features Garage Door Opener, Garage - Rear Entry, Inside Access
Garage Spaces 4.0
Amenities Available Common Grounds, Pool - Outdoor, Jog/Walk Path, Tot Lots/Playground, Marina/Marina Club, Picnic Area
Water Access Y
Water Access Desc Boat - Powered,Fishing Allowed,Public Access
Accessibility Other
Porch Deck(s)
Attached Garage 2
Total Parking Spaces 4
Garage Y
Building
Story 3
Foundation Slab
Sewer Public Sewer
Water Public
Architectural Style Colonial
Level or Stories 3
Additional Building Above Grade, Below Grade
New Construction N
Schools
Elementary Schools Belmont
Middle Schools Fred M. Lynn
High Schools Freedom
School District Prince William County Public Schools
Others
HOA Fee Include Common Area Maintenance,Pool(s),Snow Removal,Trash
Senior Community No
Tax ID 8492-34-5434
Ownership Fee Simple
SqFt Source Assessor
Special Listing Condition Standard
Read Less
Want to know what your home might be worth? Contact us for a FREE valuation!

Our team is ready to help you sell your home for the highest possible price ASAP

Bought with Dilyara Daminova • Samson Properties

GET MORE INFORMATION





