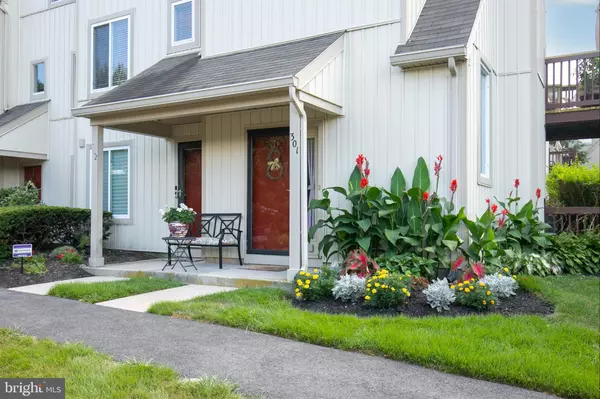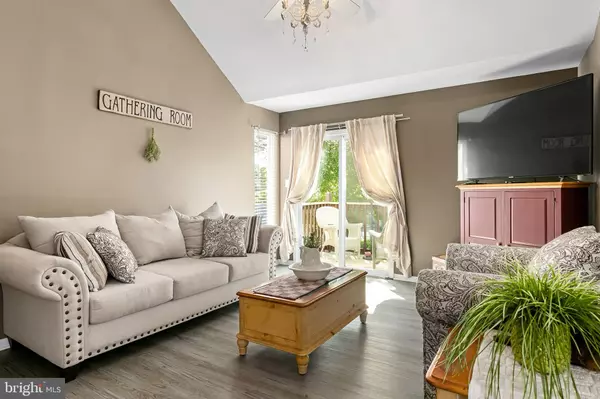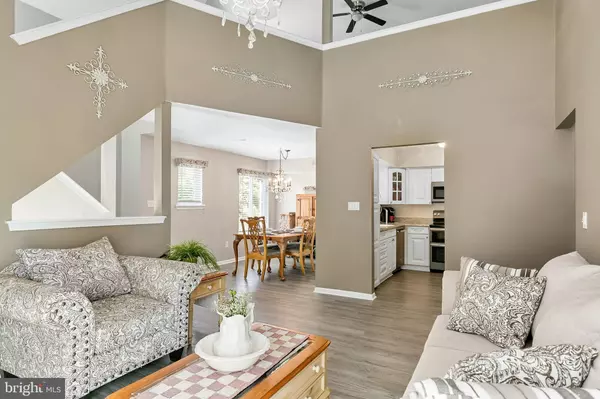$275,000
$265,000
3.8%For more information regarding the value of a property, please contact us for a free consultation.
301 WOODLAKE DR Marlton, NJ 08053
3 Beds
2 Baths
1,800 SqFt
Key Details
Sold Price $275,000
Property Type Condo
Sub Type Condo/Co-op
Listing Status Sold
Purchase Type For Sale
Square Footage 1,800 sqft
Price per Sqft $152
Subdivision Kings Grant
MLS Listing ID NJBL2032020
Sold Date 10/17/22
Style Colonial
Bedrooms 3
Full Baths 2
Condo Fees $226/mo
HOA Fees $30/ann
HOA Y/N Y
Abv Grd Liv Area 1,800
Originating Board BRIGHT
Year Built 1985
Annual Tax Amount $4,974
Tax Year 2021
Lot Dimensions 0.00 x 0.00
Property Description
Where Carefree Living Can Be Yours in the Woodlake community, a charming section of Kings Grant. As you approach, notice the beautiful, manicured setting adjacent to Lake James, the largest lake in Kings Grant. There is also an adjacent back lake which is a stocked fishing pond. Change your lifestyle with this beautifully updated and maintained Birch II Two-story home. This home has been cared for by a fastidious gardener with beautiful specimens of Canna Lily and Caladium enhancing the gardens to the right of the front covered porch. Newer wood-grain vinyl flooring has been installed throughout the foyer and main level. Ascend the turned staircase to the main level featuring soaring ceilings and an open floor plan. The voluminous living room features cathedral ceilings, ceiling fan and newer slider leading to balcony porch with new decking. Adjacent is the formal dining room with a pass-through to the kitchen. Enter the remodeled kitchen which was redesigned to maximize the available cabinet & counter space. Features include an abundance of raised panel white cabinets including large pantry with pull-outs, upgraded granite countertops, newer GE Slate (smudge proof) appliance package including double oven and built-in microwave, matching slate Pfister faucet and more. Just down the hallway you’ll find the Laundry/Utility Room, Primary bedroom, Guest suite and two remodeled full baths. The front-load washer & dryer were installed in 2021, the Lennox HVAC system in 2018 and H/W heater in approx. 2015. The hall bath has been remodeled to include newer vanity with granite, bronze hardware, fixtures, lighting and more. Enter the spacious primary bedroom featuring ceiling fan, walk-in closet and full bath. This bath has also been remodeled to include newer vanity with granite, brushed nickel hardware, fixtures, lighting and more. Ascend the stairs to the upper loft level where you’ll find an open great room overlooking the first floor living room with a large window for natural light. Then step through French doors to the 3rd bedroom or Bonus Room with newer laminate flooring and ceiling fan and two oversized walk-in storage closets. This home has been tastefully painted in neutral warm tones throughout. Additional features include newer double-hung windows, raised panel doors with crystal and bronze door knobs and newer light fixtures throughout. In Woodlake you can Take Life Easy (no grass cutting or snow removal as that is all done for you). The Perfect Package with ALL the Extras Included! As a resident of Kings Grant, you will enjoy all the leisure time privileges of this special address, including a semi-private 18-hole golf course “The Links”. Kings Grant’s 1800 acres offer a diversity of recreational pursuits, too - from a nice size community pool (included in the annual open space HOA), hiking, kayaking, or canoeing in a number of lakes, fishing, swimming, cycling, jogging, playing tennis, street hockey, volleyball or basketball. Kings Grant even has its very own Dog Park! Nestled outside historic Marlton in Evesham Township, Kings Grant is conveniently located near the infamous Promenade offering plenty of shopping and restaurants to peruse, not to mention other local shopping and malls that are close by. Evesham also is home to organic shoppers, the only town that offers Sprouts, Trader Joe’s, Whole Foods and Rastelli’s Gourmet Grocer conveniently located in town. Close to Routes 70, 73, 295 and the NJ Turnpike, all which are just minutes away and offer easy access to Philadelphia, Princeton, New York and the Jersey Shore. Don’t miss this wonderful opportunity, it won’t last!
Location
State NJ
County Burlington
Area Evesham Twp (20313)
Zoning RD-1
Rooms
Other Rooms Living Room, Dining Room, Primary Bedroom, Bedroom 2, Bedroom 3, Kitchen, Laundry, Bonus Room
Main Level Bedrooms 2
Interior
Hot Water Natural Gas
Heating Forced Air
Cooling Central A/C
Fireplace N
Heat Source Natural Gas
Exterior
Garage Spaces 2.0
Amenities Available Beach, Common Grounds, Community Center, Dog Park, Golf Course Membership Available, Lake, Jog/Walk Path, Pool - Outdoor, Tennis Courts, Tot Lots/Playground, Water/Lake Privileges
Water Access N
Accessibility None
Total Parking Spaces 2
Garage N
Building
Story 1.5
Unit Features Garden 1 - 4 Floors
Sewer Public Sewer
Water Public
Architectural Style Colonial
Level or Stories 1.5
Additional Building Above Grade, Below Grade
New Construction N
Schools
Elementary Schools Richard L. Rice School
Middle Schools Marlton Middle M.S.
High Schools Cherokee H.S.
School District Evesham Township
Others
Pets Allowed Y
HOA Fee Include All Ground Fee,Common Area Maintenance,Ext Bldg Maint,Lawn Maintenance,Management,Snow Removal,Trash
Senior Community No
Tax ID 13-00051 47-00001-C0001
Ownership Condominium
Special Listing Condition Standard
Pets Allowed Number Limit
Read Less
Want to know what your home might be worth? Contact us for a FREE valuation!

Our team is ready to help you sell your home for the highest possible price ASAP

Bought with Dana Grigore • HomeSmart First Advantage Realty

GET MORE INFORMATION





