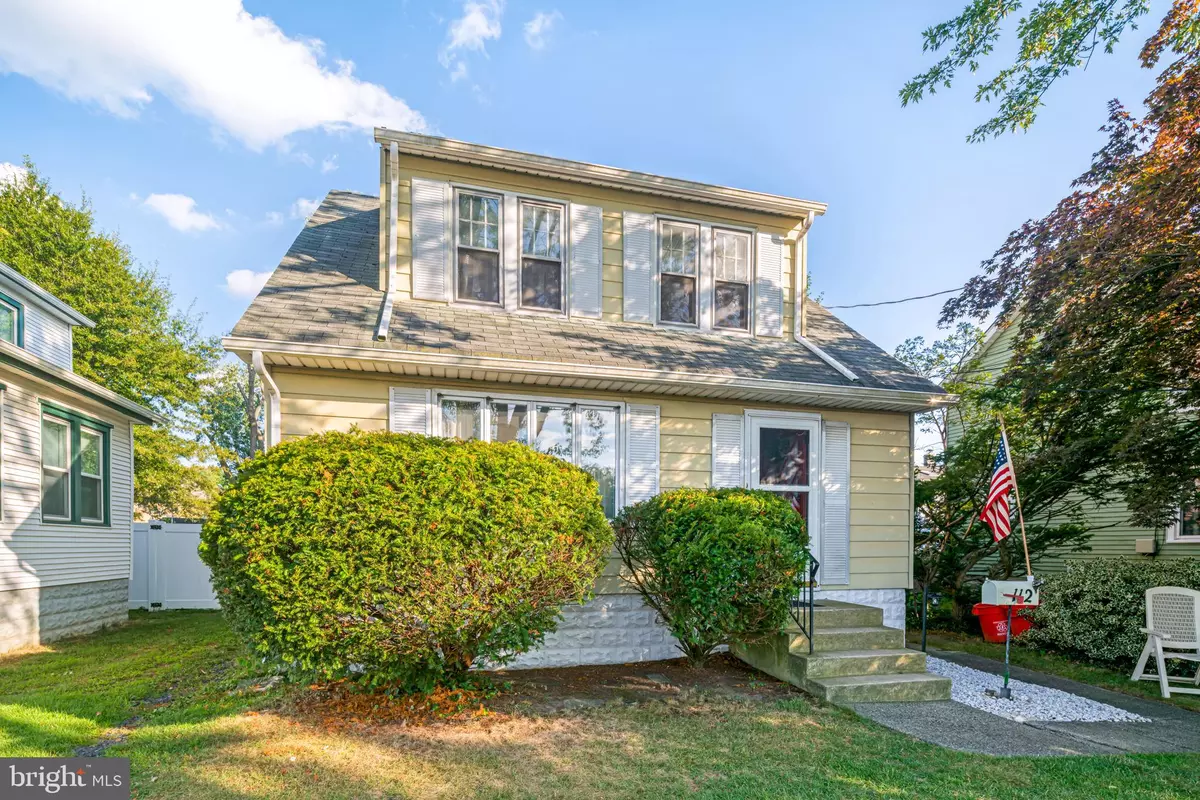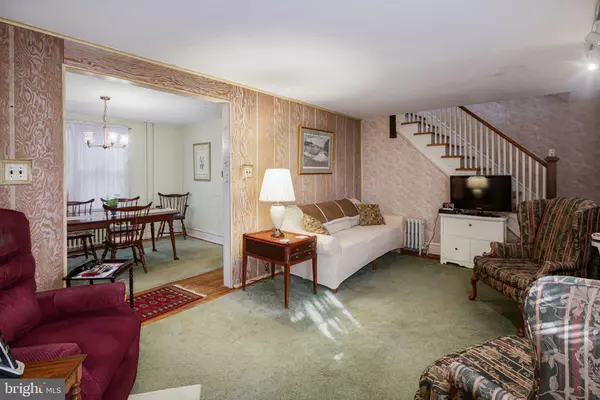$288,500
$297,500
3.0%For more information regarding the value of a property, please contact us for a free consultation.
112 CARLTON AVE Westmont, NJ 08108
4 Beds
2 Baths
1,859 SqFt
Key Details
Sold Price $288,500
Property Type Single Family Home
Sub Type Detached
Listing Status Sold
Purchase Type For Sale
Square Footage 1,859 sqft
Price per Sqft $155
Subdivision Westmont
MLS Listing ID NJCD2033456
Sold Date 10/18/22
Style Colonial
Bedrooms 4
Full Baths 2
HOA Y/N N
Abv Grd Liv Area 1,859
Originating Board BRIGHT
Year Built 1922
Annual Tax Amount $9,184
Tax Year 2020
Lot Size 6,399 Sqft
Acres 0.15
Lot Dimensions 40.00 x 160.00
Property Description
This amazing location is right in the heart of downtown Haddon Township! Get the perfect balance of the city vibe- restaurants, shops, entertainment and convenience- with all the perks of this suburban town! Just minutes from the Westmont Patco train to Philadelphia, this property has the location and all the charm you want in a home. Original wood floors are refinished on the second floor, charming heated front porch and great natural light are just some of the great features. True four bedrooms and two full baths; two story home. First floor primary bedroom and bathroom are quietly located in the rear of the home. Three bedrooms with newly finished hardwood floors and great natural light on the second floor with a full bath as well. Great family home that is ready for the next owners to update and make it their own. Award winning schools and just a perfect location for the city lover who is ready for the suburbs. The accessibility to all that both Haddon Township and Haddonfield have to offer, cannot be beat. Detached garage in the back of the beautifully maintained, (and cleared) rectangular yard is ready for the new owners to enjoy. The home is being sold as-is. No repairs will be made to the home or garage.
Location
State NJ
County Camden
Area Haddon Twp (20416)
Zoning RESIDENTIAL
Rooms
Other Rooms Living Room, Dining Room, Bedroom 2, Bedroom 4, Kitchen, Family Room, Bedroom 1, Office, Bathroom 1, Bathroom 2, Bathroom 3, Bonus Room
Basement Full
Main Level Bedrooms 1
Interior
Interior Features Attic, Dining Area, Entry Level Bedroom, Family Room Off Kitchen, Floor Plan - Traditional, Tub Shower, Wood Floors
Hot Water Natural Gas
Heating Baseboard - Hot Water, Radiator
Cooling Window Unit(s)
Flooring Hardwood
Fireplaces Number 1
Fireplaces Type Wood
Fireplace Y
Heat Source Natural Gas
Exterior
Garage Spaces 2.0
Water Access N
Roof Type Shingle
Accessibility None
Total Parking Spaces 2
Garage N
Building
Story 2
Foundation Brick/Mortar
Sewer Public Septic
Water Public
Architectural Style Colonial
Level or Stories 2
Additional Building Above Grade, Below Grade
Structure Type Plaster Walls
New Construction N
Schools
Elementary Schools Stoy E.S.
Middle Schools William Rohrer
High Schools Haddon Township H.S.
School District Haddon Township Public Schools
Others
Senior Community No
Tax ID 16-00019 02-00019
Ownership Fee Simple
SqFt Source Assessor
Acceptable Financing Cash, Conventional, FHA, VA
Listing Terms Cash, Conventional, FHA, VA
Financing Cash,Conventional,FHA,VA
Special Listing Condition Standard
Read Less
Want to know what your home might be worth? Contact us for a FREE valuation!

Our team is ready to help you sell your home for the highest possible price ASAP

Bought with Shane Donahue • Mercury Real Estate Group

GET MORE INFORMATION





