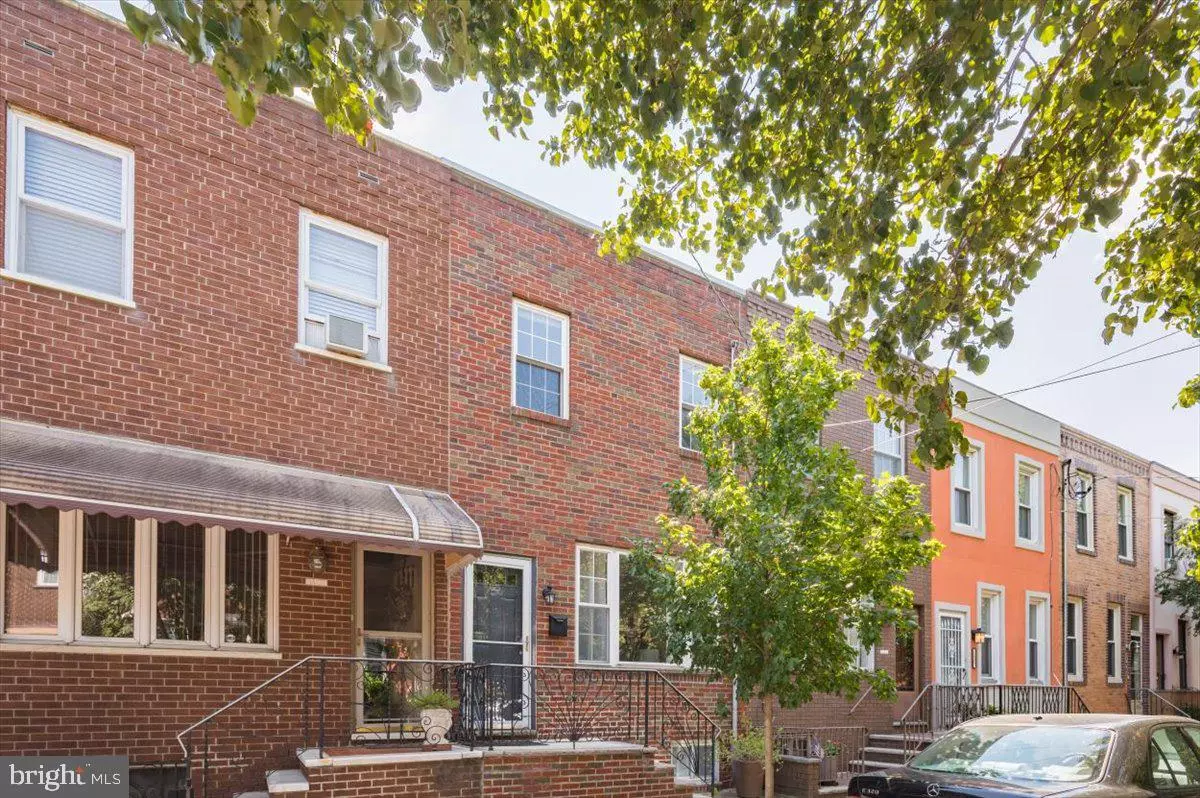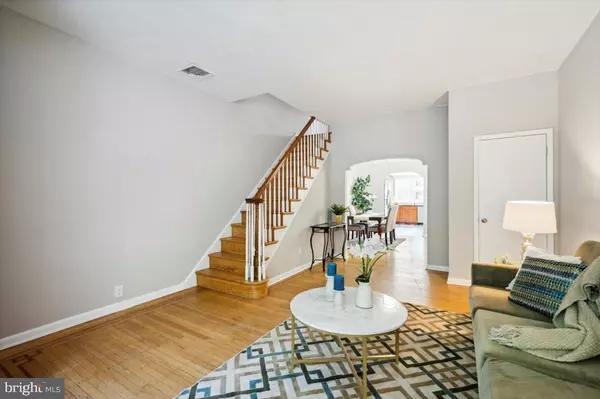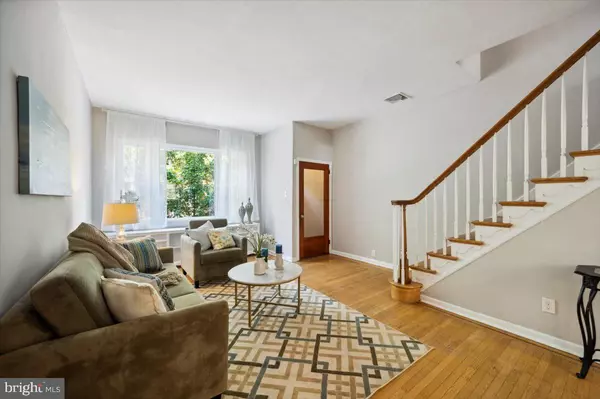$470,000
$473,000
0.6%For more information regarding the value of a property, please contact us for a free consultation.
1403 S JUNIPER ST Philadelphia, PA 19147
3 Beds
2 Baths
1,320 SqFt
Key Details
Sold Price $470,000
Property Type Townhouse
Sub Type Interior Row/Townhouse
Listing Status Sold
Purchase Type For Sale
Square Footage 1,320 sqft
Price per Sqft $356
Subdivision East Passyunk Crossing
MLS Listing ID PAPH2142492
Sold Date 10/18/22
Style AirLite
Bedrooms 3
Full Baths 1
Half Baths 1
HOA Y/N N
Abv Grd Liv Area 1,320
Originating Board BRIGHT
Year Built 1919
Annual Tax Amount $3,794
Tax Year 2022
Lot Size 1,020 Sqft
Acres 0.02
Lot Dimensions 15.00 x 68.00
Property Description
There's No Place Like Home! So we're glad that you have found your way to 1403 S. Juniper St. This comfortable 3bd/1.5bth home on one of the few tree-lined streets in Passyunk Square is ready to be well-loved by its next owner. With a mix of traditional elements (original hardwood floors throughout, vestibule with original interior door) and modern conveniences (central air, first floor half bath, open floor plan) you have the best of both worlds. The generously sized patio is perfect for summer barbecues, container gardening and s'mores nights in the fall. Upstairs you have 3 bedrooms, with an oversized primary bedroom and 1 full bathroom.
Now that you've made yourself at home it's time to venture out to explore this amazing neighborhood and meet the neighbors. Within walking distance there are so many conveniences, I can't list them all but here are a few: Columbus Square Park with a place for your canine family members, The Tasty, Green Eggs Cafe, Burrata, Grocery Store, Farmer's Market, ReAnimator Coffee, public transportation, City Fitness and MORE!
Location
State PA
County Philadelphia
Area 19147 (19147)
Zoning RSA5
Rooms
Other Rooms Half Bath
Basement Full, Unfinished
Interior
Interior Features Floor Plan - Open, Formal/Separate Dining Room, Kitchen - Eat-In
Hot Water Natural Gas
Heating Radiator
Cooling Central A/C
Equipment Built-In Microwave, Oven - Wall, Oven/Range - Gas
Fireplace N
Appliance Built-In Microwave, Oven - Wall, Oven/Range - Gas
Heat Source Natural Gas
Exterior
Exterior Feature Patio(s)
Water Access N
Accessibility None
Porch Patio(s)
Garage N
Building
Story 2
Foundation Stone
Sewer No Septic System, Public Sewer
Water Public
Architectural Style AirLite
Level or Stories 2
Additional Building Above Grade, Below Grade
New Construction N
Schools
School District The School District Of Philadelphia
Others
Senior Community No
Tax ID 012516000
Ownership Fee Simple
SqFt Source Assessor
Acceptable Financing Cash, Conventional, FHA, VA
Listing Terms Cash, Conventional, FHA, VA
Financing Cash,Conventional,FHA,VA
Special Listing Condition Standard
Read Less
Want to know what your home might be worth? Contact us for a FREE valuation!

Our team is ready to help you sell your home for the highest possible price ASAP

Bought with Carl M Caldas • Coldwell Banker Realty

GET MORE INFORMATION





